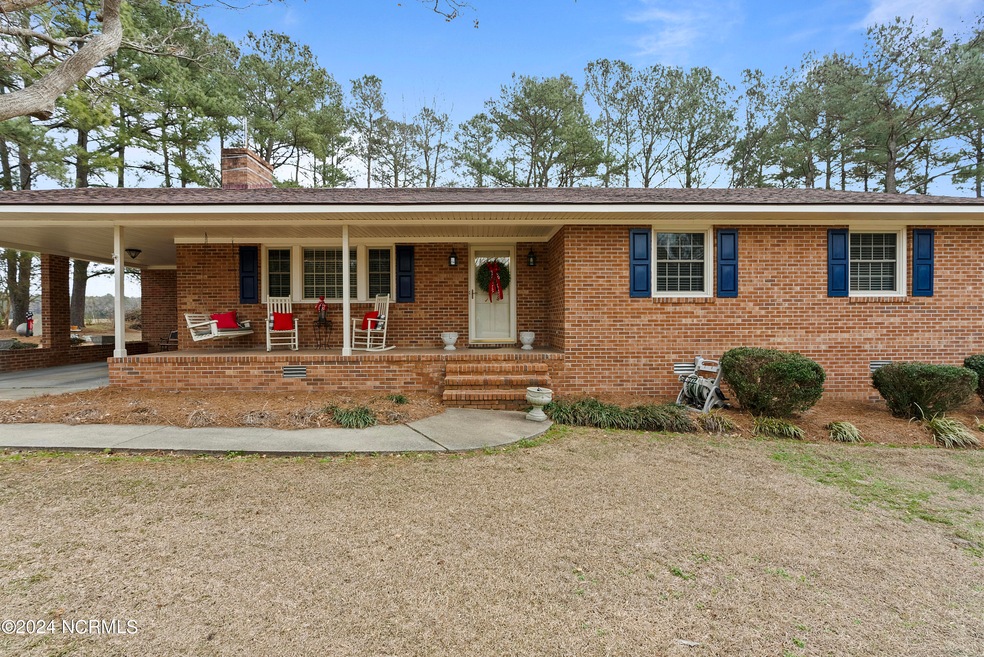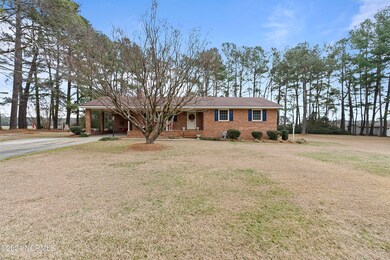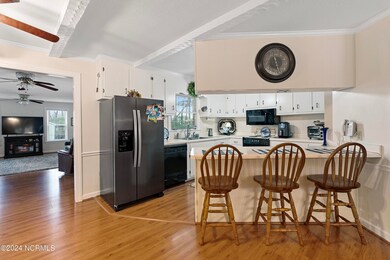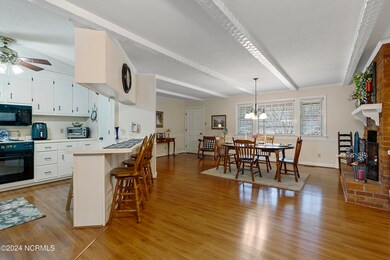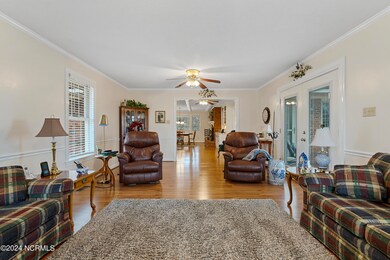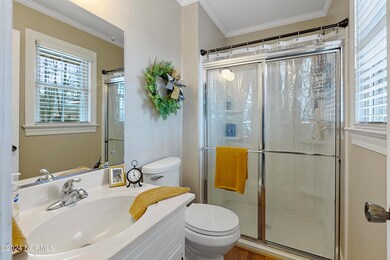
386 Outlaws Bridge Rd Albertson, NC 28508
Highlights
- Deck
- No HOA
- Forced Air Heating and Cooling System
- 1 Fireplace
- Porch
- Combination Dining and Living Room
About This Home
As of August 2024Discover the ease of country living in this warm 3-bedroom, 2-bathroom home on over 1 acre. The seller is kindly leaving essential appliances--stove, dishwasher, refrigerator, and microwave--making your move a breeze. Enjoy the simplicity of transitioning into a home that effortlessly blends convenience with the natural beauty of its surroundings. With roomy interiors and a spacious outdoor area, envision a lifestyle that seamlessly combines modern comfort with peaceful tranquility.
Last Agent to Sell the Property
Kaylyn Guzman Vasquez
Keller Williams Realty Platinum - Garner-Clayton License #344935
Home Details
Home Type
- Single Family
Est. Annual Taxes
- $884
Year Built
- Built in 1977
Lot Details
- 1.13 Acre Lot
- Lot Dimensions are 228' x 221' x 267' x 251'
- Property is zoned County
Home Design
- Brick Exterior Construction
- Wood Frame Construction
- Shingle Roof
- Vinyl Siding
- Stick Built Home
Interior Spaces
- 1,994 Sq Ft Home
- 1-Story Property
- 1 Fireplace
- Combination Dining and Living Room
- Crawl Space
Bedrooms and Bathrooms
- 3 Bedrooms
- 2 Full Bathrooms
Parking
- 1 Attached Carport Space
- Driveway
Outdoor Features
- Deck
- Porch
Schools
- B.F. Grady Elementary And Middle School
- East Duplin High School
Utilities
- Forced Air Heating and Cooling System
- Propane
- Fuel Tank
- On Site Septic
- Septic Tank
Community Details
- No Home Owners Association
Listing and Financial Details
- Assessor Parcel Number 05 449
Map
Home Values in the Area
Average Home Value in this Area
Property History
| Date | Event | Price | Change | Sq Ft Price |
|---|---|---|---|---|
| 08/02/2024 08/02/24 | Sold | $250,000 | -9.1% | $125 / Sq Ft |
| 06/24/2024 06/24/24 | Pending | -- | -- | -- |
| 05/06/2024 05/06/24 | Price Changed | $275,000 | -8.0% | $138 / Sq Ft |
| 01/25/2024 01/25/24 | For Sale | $299,000 | -- | $150 / Sq Ft |
Tax History
| Year | Tax Paid | Tax Assessment Tax Assessment Total Assessment is a certain percentage of the fair market value that is determined by local assessors to be the total taxable value of land and additions on the property. | Land | Improvement |
|---|---|---|---|---|
| 2024 | $1,071 | $118,700 | $16,500 | $102,200 |
| 2023 | $1,071 | $118,700 | $16,500 | $102,200 |
| 2022 | $1,050 | $118,700 | $16,500 | $102,200 |
| 2021 | $1,051 | $118,700 | $16,500 | $102,200 |
| 2020 | $1,051 | $118,700 | $16,500 | $102,200 |
| 2019 | $1,028 | $118,700 | $16,500 | $102,200 |
| 2018 | $1,028 | $118,700 | $16,500 | $102,200 |
| 2016 | $1,017 | $115,200 | $14,400 | $100,800 |
| 2013 | $986 | $115,200 | $14,400 | $100,800 |
Mortgage History
| Date | Status | Loan Amount | Loan Type |
|---|---|---|---|
| Open | $245,471 | New Conventional |
Deed History
| Date | Type | Sale Price | Title Company |
|---|---|---|---|
| Warranty Deed | $250,000 | None Listed On Document |
Similar Home in the area
Source: Hive MLS
MLS Number: 100424017
APN: 05-450
- 4040 N Carolina 903
- 4040 N Nc 903 Hwy
- 00 N Carolina 903
- 157 Dolly Ln
- 0 James Price Rd
- 1119 Red Hill Rd
- 316 Guy Sanderson Rd
- 230 Carter Thigpen Rd
- 180 Oliver Herring Rd
- 144 Kinsey Mill Rd
- 3546 N Nc 111 & 903 Hwy
- 340 Ada Stroud Rd
- 5388 Nc Highway 55 E
- 5388 N Carolina 55
- 1151 Beaver Creek Rd
- 1125 Beaver Creek Rd
- 3057 Condor Ct
- 3052 Condor Ct
- 936 Aspen Ridge Ct Unit Lot 16
- 205 Springside Dr
