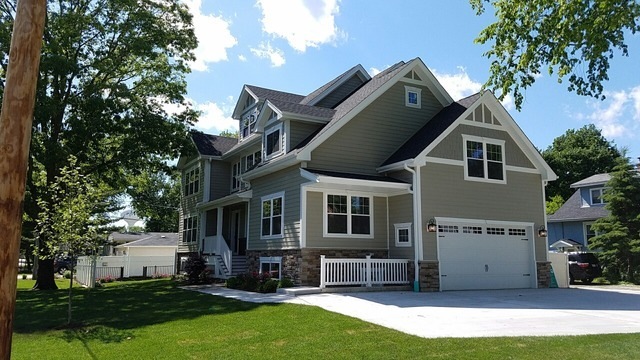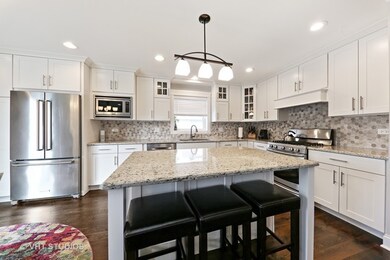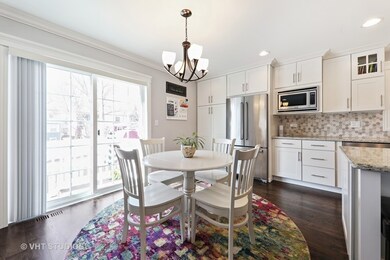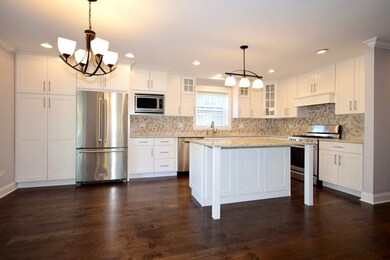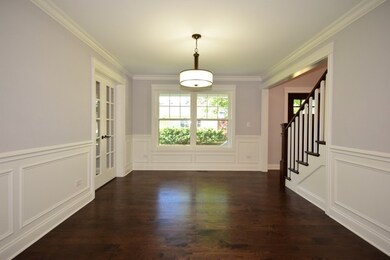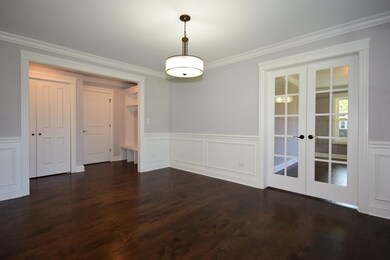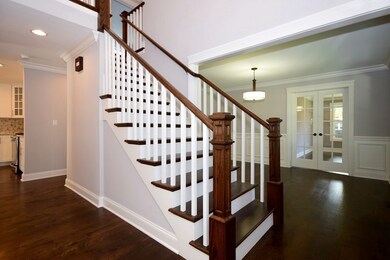
386 S Fairview Ave Elmhurst, IL 60126
Highlights
- Contemporary Architecture
- Recreation Room
- Whirlpool Bathtub
- Lincoln Elementary School Rated A
- Wood Flooring
- Corner Lot
About This Home
As of March 2021BACK ON MARKET & PRICED TO SELL! Lots of curb appeal in this custom built corner 2 story with 5BRS, 4 BATHS and attached 2 car garage with wide driveway with 5+ parking spaces. English style basement with in-law and 3 way entrance, large family room, full kitchen, 6th BR, full bath and seating room. Great for family, nanny quarters, visitors, etc. 1st floor 2 story foyer leading to open space family room/kitchen with fireplace, 'Shrock' cabinets with granite, CT & SS appliances. Formal DR opens to a den, .75 bath & laundry. 5BRS on 2nd floor including MBR suite, 2 baths. 3rd floor has finished loft plus huge unfinished room. Large cobblestone patio and few steps down to play ground away from patio entertaining area. 4 young trees and perennial flower beds. Convenient within 2 blocks of stores, banks & York High School. NO FLOOD INSURANCE REQUIRED. Website yet to be updated. SELLER IS LICENSED REALTOR.
Last Agent to Sell the Property
Ruby Ivancevich
Coldwell Banker Gladstone
Home Details
Home Type
- Single Family
Est. Annual Taxes
- $16,435
Year Built
- 2016
Lot Details
- Southern Exposure
- Fenced Yard
- Corner Lot
Parking
- Attached Garage
- Garage ceiling height seven feet or more
- Garage Transmitter
- Garage Door Opener
- Driveway
- Garage Is Owned
Home Design
- Contemporary Architecture
- Slab Foundation
- Asphalt Shingled Roof
- Vinyl Siding
Interior Spaces
- Wet Bar
- Gas Log Fireplace
- Sitting Room
- Den
- Recreation Room
- Loft
- Lower Floor Utility Room
- Storage Room
- Wood Flooring
Kitchen
- Breakfast Bar
- Oven or Range
- Microwave
- High End Refrigerator
- Dishwasher
- Stainless Steel Appliances
- Kitchen Island
Bedrooms and Bathrooms
- Walk-In Closet
- Primary Bathroom is a Full Bathroom
- In-Law or Guest Suite
- Bathroom on Main Level
- Dual Sinks
- Whirlpool Bathtub
Laundry
- Laundry on main level
- Dryer
- Washer
Finished Basement
- English Basement
- Exterior Basement Entry
- Finished Basement Bathroom
Utilities
- Forced Air Heating and Cooling System
- Heating System Uses Gas
- Lake Michigan Water
Additional Features
- Brick Porch or Patio
- Property is near a bus stop
Ownership History
Purchase Details
Home Financials for this Owner
Home Financials are based on the most recent Mortgage that was taken out on this home.Purchase Details
Home Financials for this Owner
Home Financials are based on the most recent Mortgage that was taken out on this home.Purchase Details
Purchase Details
Home Financials for this Owner
Home Financials are based on the most recent Mortgage that was taken out on this home.Purchase Details
Home Financials for this Owner
Home Financials are based on the most recent Mortgage that was taken out on this home.Map
Similar Homes in the area
Home Values in the Area
Average Home Value in this Area
Purchase History
| Date | Type | Sale Price | Title Company |
|---|---|---|---|
| Warranty Deed | $806,500 | Chicago Title | |
| Warranty Deed | $730,000 | Attorney | |
| Interfamily Deed Transfer | -- | None Available | |
| Interfamily Deed Transfer | -- | Fidelity National Title Ins | |
| Warranty Deed | $168,000 | -- |
Mortgage History
| Date | Status | Loan Amount | Loan Type |
|---|---|---|---|
| Open | $644,000 | New Conventional | |
| Previous Owner | $2,350,000 | Commercial | |
| Previous Owner | $583,920 | New Conventional | |
| Previous Owner | $250,000 | Unknown | |
| Previous Owner | $134,650 | Unknown | |
| Previous Owner | $134,400 | Purchase Money Mortgage |
Property History
| Date | Event | Price | Change | Sq Ft Price |
|---|---|---|---|---|
| 03/12/2021 03/12/21 | Sold | $806,500 | +4.1% | $241 / Sq Ft |
| 02/06/2021 02/06/21 | Pending | -- | -- | -- |
| 02/02/2021 02/02/21 | For Sale | $775,000 | +6.2% | $232 / Sq Ft |
| 04/05/2019 04/05/19 | Sold | $729,900 | 0.0% | $219 / Sq Ft |
| 10/30/2018 10/30/18 | Off Market | $729,900 | -- | -- |
| 10/09/2018 10/09/18 | Pending | -- | -- | -- |
| 10/01/2018 10/01/18 | For Sale | $739,900 | 0.0% | $222 / Sq Ft |
| 10/01/2018 10/01/18 | Price Changed | $739,900 | +1.4% | $222 / Sq Ft |
| 07/23/2018 07/23/18 | Pending | -- | -- | -- |
| 07/16/2018 07/16/18 | Price Changed | $729,900 | -2.0% | $219 / Sq Ft |
| 06/19/2018 06/19/18 | For Sale | $744,900 | -- | $223 / Sq Ft |
Tax History
| Year | Tax Paid | Tax Assessment Tax Assessment Total Assessment is a certain percentage of the fair market value that is determined by local assessors to be the total taxable value of land and additions on the property. | Land | Improvement |
|---|---|---|---|---|
| 2023 | $16,435 | $278,720 | $95,020 | $183,700 |
| 2022 | $15,104 | $255,090 | $91,340 | $163,750 |
| 2021 | $14,735 | $248,750 | $89,070 | $159,680 |
| 2020 | $14,169 | $243,300 | $87,120 | $156,180 |
| 2019 | $16,005 | $259,840 | $82,830 | $177,010 |
| 2018 | $16,153 | $260,730 | $78,400 | $182,330 |
| 2017 | $17,373 | $272,670 | $74,710 | $197,960 |
| 2016 | $8,649 | $70,380 | $70,380 | $0 |
| 2015 | $4,641 | $65,570 | $65,570 | $0 |
| 2014 | $4,012 | $52,060 | $52,060 | $0 |
| 2013 | $3,965 | $52,790 | $52,790 | $0 |
Source: Midwest Real Estate Data (MRED)
MLS Number: MRD09990084
APN: 06-11-102-011
- 386 S Sunnyside Ave
- 375 S Berkley Ave
- 435 S West Ave
- 452 W Alma St
- 428 S Hillside Ave
- 508 W Alma St
- 262 W Eggleston Ave Unit C
- 212 S Hawthorne Ave
- 228 S Riverside Dr
- 206 S Hawthorne Ave
- 198 S Hawthorne Ave
- 266 S Monterey Ave
- 329 S Monterey Ave
- 591 S Saylor Ave
- 546 S Mitchell Ave
- 663 S Hawthorne Ave
- 505 W Alexander Blvd
- 274 S Pick Ave
- 618 S Swain Ave
- 236 W Crescent Ave
