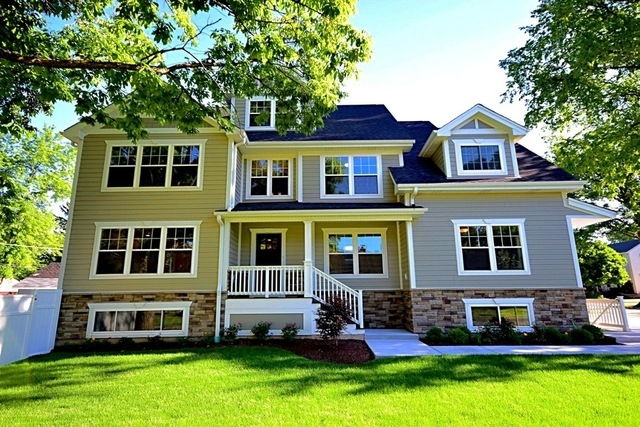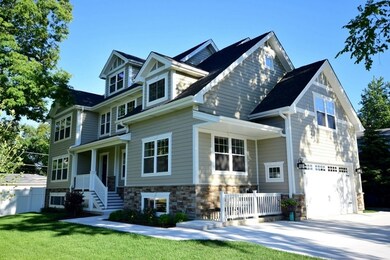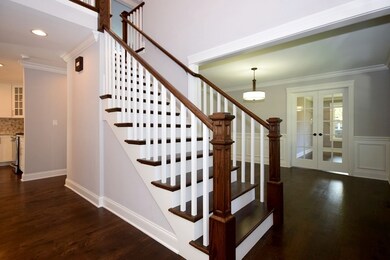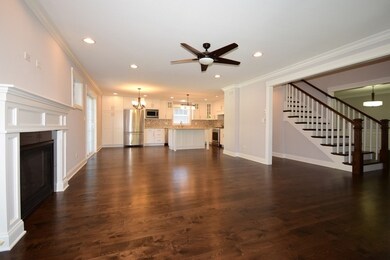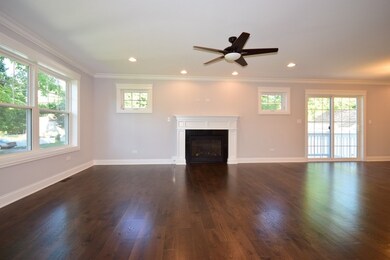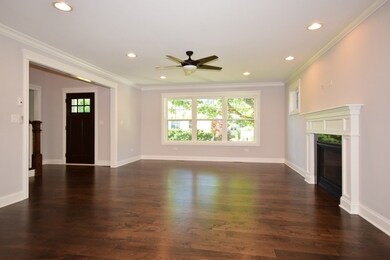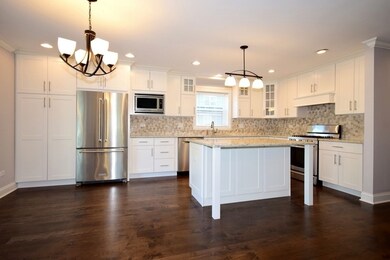
386 S Fairview Ave Elmhurst, IL 60126
Highlights
- Contemporary Architecture
- Recreation Room
- Whirlpool Bathtub
- Lincoln Elementary School Rated A
- Wood Flooring
- Corner Lot
About This Home
As of March 2021LOVE WHERE YOU LIVE!! Lots of curb appeal in this custom built corner 2 story with 6BRS, 4 BATHS and attached 2 car garage with extra wide driveway! There is so much great style and space in this home offering a lower level perfect for in law suite, home office space, nanny quarters, or teen space with 6th bedroom, full kitchen, family room and full bath. You will love this one-of-a-kind new custom built 2 story on large corner lot with amazing features. Large tiered paver patio overlooking a terraced, fenced back yard. 1st floor has a large open floor plan with 2 story foyer & FR with FP, 'Shrock' kitchen cabinets with granite, ceramic tile and top of the line SS appliances, formal dining room opens to den plus 3/4 bath and laundry. 2nd floor - 5BRS including primary suite, 2 baths. 3rd floor with finished loft and large unfinished storage room which could be finished. 2 car garage with wide driveway with 5+ car parking. Just 2 blocks of shopping, restaurants & York High School. Located in Lincoln school district! Love Elmhurst!
Last Agent to Sell the Property
@properties Christie's International Real Estate License #475127707

Last Buyer's Agent
David Fidanza
Compass License #471005434

Home Details
Home Type
- Single Family
Est. Annual Taxes
- $16,435
Year Built
- 2016
Lot Details
- Southern Exposure
- Fenced Yard
- Corner Lot
Parking
- Attached Garage
- Garage ceiling height seven feet or more
- Garage Transmitter
- Garage Door Opener
- Driveway
- Garage Is Owned
Home Design
- Contemporary Architecture
- Slab Foundation
- Asphalt Shingled Roof
- Vinyl Siding
Interior Spaces
- Wet Bar
- Gas Log Fireplace
- Sitting Room
- Den
- Recreation Room
- Loft
- Lower Floor Utility Room
- Storage Room
- Wood Flooring
Kitchen
- Breakfast Bar
- Oven or Range
- Microwave
- High End Refrigerator
- Dishwasher
- Stainless Steel Appliances
- Kitchen Island
Bedrooms and Bathrooms
- Walk-In Closet
- Primary Bathroom is a Full Bathroom
- In-Law or Guest Suite
- Bathroom on Main Level
- Dual Sinks
- Whirlpool Bathtub
Laundry
- Laundry on main level
- Dryer
- Washer
Finished Basement
- English Basement
- Exterior Basement Entry
- Finished Basement Bathroom
Utilities
- Forced Air Heating and Cooling System
- Heating System Uses Gas
- Lake Michigan Water
Additional Features
- Brick Porch or Patio
- Property is near a bus stop
Ownership History
Purchase Details
Home Financials for this Owner
Home Financials are based on the most recent Mortgage that was taken out on this home.Purchase Details
Home Financials for this Owner
Home Financials are based on the most recent Mortgage that was taken out on this home.Purchase Details
Purchase Details
Home Financials for this Owner
Home Financials are based on the most recent Mortgage that was taken out on this home.Purchase Details
Home Financials for this Owner
Home Financials are based on the most recent Mortgage that was taken out on this home.Map
Similar Homes in the area
Home Values in the Area
Average Home Value in this Area
Purchase History
| Date | Type | Sale Price | Title Company |
|---|---|---|---|
| Warranty Deed | $806,500 | Chicago Title | |
| Warranty Deed | $730,000 | Attorney | |
| Interfamily Deed Transfer | -- | None Available | |
| Interfamily Deed Transfer | -- | Fidelity National Title Ins | |
| Warranty Deed | $168,000 | -- |
Mortgage History
| Date | Status | Loan Amount | Loan Type |
|---|---|---|---|
| Open | $644,000 | New Conventional | |
| Previous Owner | $2,350,000 | Commercial | |
| Previous Owner | $583,920 | New Conventional | |
| Previous Owner | $250,000 | Unknown | |
| Previous Owner | $134,650 | Unknown | |
| Previous Owner | $134,400 | Purchase Money Mortgage |
Property History
| Date | Event | Price | Change | Sq Ft Price |
|---|---|---|---|---|
| 03/12/2021 03/12/21 | Sold | $806,500 | +4.1% | $241 / Sq Ft |
| 02/06/2021 02/06/21 | Pending | -- | -- | -- |
| 02/02/2021 02/02/21 | For Sale | $775,000 | +6.2% | $232 / Sq Ft |
| 04/05/2019 04/05/19 | Sold | $729,900 | 0.0% | $219 / Sq Ft |
| 10/30/2018 10/30/18 | Off Market | $729,900 | -- | -- |
| 10/09/2018 10/09/18 | Pending | -- | -- | -- |
| 10/01/2018 10/01/18 | For Sale | $739,900 | 0.0% | $222 / Sq Ft |
| 10/01/2018 10/01/18 | Price Changed | $739,900 | +1.4% | $222 / Sq Ft |
| 07/23/2018 07/23/18 | Pending | -- | -- | -- |
| 07/16/2018 07/16/18 | Price Changed | $729,900 | -2.0% | $219 / Sq Ft |
| 06/19/2018 06/19/18 | For Sale | $744,900 | -- | $223 / Sq Ft |
Tax History
| Year | Tax Paid | Tax Assessment Tax Assessment Total Assessment is a certain percentage of the fair market value that is determined by local assessors to be the total taxable value of land and additions on the property. | Land | Improvement |
|---|---|---|---|---|
| 2023 | $16,435 | $278,720 | $95,020 | $183,700 |
| 2022 | $15,104 | $255,090 | $91,340 | $163,750 |
| 2021 | $14,735 | $248,750 | $89,070 | $159,680 |
| 2020 | $14,169 | $243,300 | $87,120 | $156,180 |
| 2019 | $16,005 | $259,840 | $82,830 | $177,010 |
| 2018 | $16,153 | $260,730 | $78,400 | $182,330 |
| 2017 | $17,373 | $272,670 | $74,710 | $197,960 |
| 2016 | $8,649 | $70,380 | $70,380 | $0 |
| 2015 | $4,641 | $65,570 | $65,570 | $0 |
| 2014 | $4,012 | $52,060 | $52,060 | $0 |
| 2013 | $3,965 | $52,790 | $52,790 | $0 |
Source: Midwest Real Estate Data (MRED)
MLS Number: MRD10978004
APN: 06-11-102-011
- 386 S Sunnyside Ave
- 375 S Berkley Ave
- 412 S Rex Blvd
- 435 S West Ave
- 452 W Alma St
- 428 S Hillside Ave
- 255 S West Ave Unit 101
- 508 W Alma St
- 212 S Hawthorne Ave
- 206 S Hawthorne Ave
- 198 S Hawthorne Ave
- 262 W Eggleston Ave Unit C
- 228 S Riverside Dr
- 266 S Monterey Ave
- 329 S Monterey Ave
- 505 W Alexander Blvd
- 591 S Saylor Ave
- 546 S Mitchell Ave
- 274 S Pick Ave
- 663 S Hawthorne Ave
