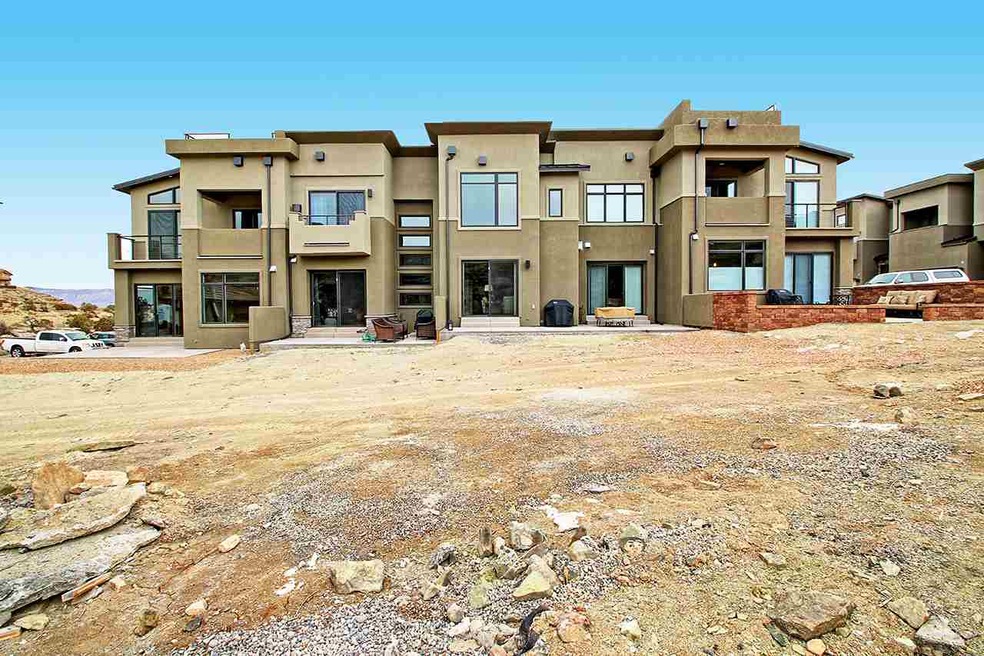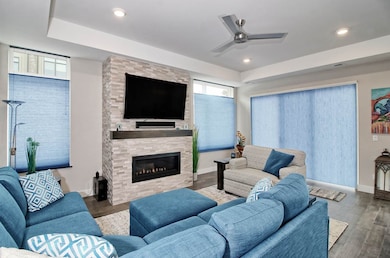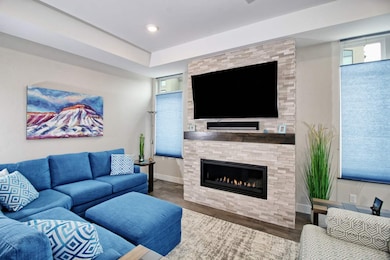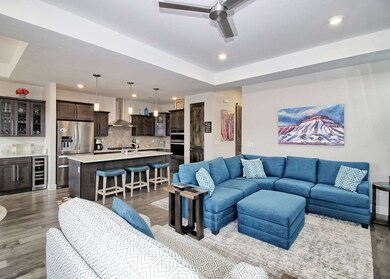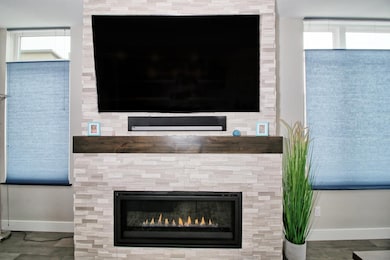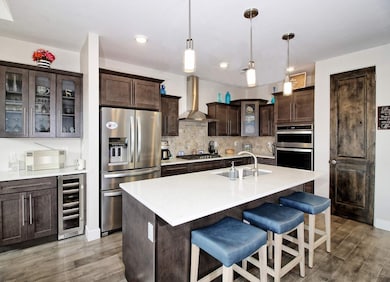
386 W Ridges Blvd Unit D Grand Junction, CO 81507
Redlands NeighborhoodHighlights
- Wood Flooring
- Formal Dining Room
- Eat-In Kitchen
- Scenic Elementary School Rated 9+
- 2 Car Attached Garage
- Covered Deck
About This Home
As of January 2023Windom This is one of our many elegant floor plans available. Enjoy the Redlands Mesa Community lifestyle in this beautiful townhome development. The main level is an open floor plan, but also includes a dining room area and a bonus room. The master bedroom has a separate room to be used as a sitting room or office or a place to put your treadmill. Take advantage of the incredible views while you work or exercise. This unit includes roof top patio to entertain on and enjoy those beautiful summer nights. We also have an elevator option available. Please call for availability. One year Club Membership included! Buyer should verify all information including measurements, as they are subject to change and/or error. Pictures and video are not of the exact model for sale, Just representation of finished product. Pictures and video are of the Windom plan
Last Agent to Sell the Property
HUMMEL REAL ESTATE License #FA1328028 Listed on: 02/13/2019
Townhouse Details
Home Type
- Townhome
Est. Annual Taxes
- $503
Year Built
- 2018
Lot Details
- Lot Dimensions are 21x94
- Landscaped
HOA Fees
- $259 Monthly HOA Fees
Home Design
- Wood Frame Construction
- Rolled or Hot Mop Roof
- Rubber Roof
- Stucco Exterior
- Stone Exterior Construction
Interior Spaces
- 2-Story Property
- Dry Bar
- Ceiling Fan
- Family Room
- Living Room
- Formal Dining Room
- Crawl Space
Kitchen
- Eat-In Kitchen
- Gas Cooktop
- Range Hood
- Microwave
- Dishwasher
- Disposal
Flooring
- Wood
- Carpet
- Tile
Bedrooms and Bathrooms
- 3 Bedrooms
- Primary Bedroom Upstairs
- 4 Bathrooms
Laundry
- Laundry on main level
- Washer and Dryer Hookup
Parking
- 2 Car Attached Garage
- Garage Door Opener
Outdoor Features
- Covered Deck
Utilities
- Refrigerated Cooling System
- Forced Air Heating System
- Programmable Thermostat
- Three-Phase Power
- Irrigation Water Rights
- Septic Design Installed
Community Details
Overview
- On-Site Maintenance
Pet Policy
- Pets Allowed
Ownership History
Purchase Details
Purchase Details
Home Financials for this Owner
Home Financials are based on the most recent Mortgage that was taken out on this home.Purchase Details
Home Financials for this Owner
Home Financials are based on the most recent Mortgage that was taken out on this home.Purchase Details
Home Financials for this Owner
Home Financials are based on the most recent Mortgage that was taken out on this home.Purchase Details
Purchase Details
Purchase Details
Similar Homes in Grand Junction, CO
Home Values in the Area
Average Home Value in this Area
Purchase History
| Date | Type | Sale Price | Title Company |
|---|---|---|---|
| Deed | -- | None Listed On Document | |
| Special Warranty Deed | $585,000 | Fntc | |
| Warranty Deed | $472,000 | Land Title Guarantee | |
| Special Warranty Deed | $464,000 | Fidelity National Title Co | |
| Special Warranty Deed | $82,000 | Fidelity National Title Insu | |
| Quit Claim Deed | -- | -- | |
| Warranty Deed | $227,500 | First American Heritage Titl |
Mortgage History
| Date | Status | Loan Amount | Loan Type |
|---|---|---|---|
| Previous Owner | $440,800 | Adjustable Rate Mortgage/ARM |
Property History
| Date | Event | Price | Change | Sq Ft Price |
|---|---|---|---|---|
| 01/17/2023 01/17/23 | Sold | $585,000 | -7.0% | $233 / Sq Ft |
| 10/29/2022 10/29/22 | Pending | -- | -- | -- |
| 09/14/2022 09/14/22 | For Sale | $629,000 | +33.3% | $251 / Sq Ft |
| 08/07/2020 08/07/20 | Sold | $472,000 | -0.6% | $189 / Sq Ft |
| 06/29/2020 06/29/20 | Pending | -- | -- | -- |
| 06/12/2020 06/12/20 | Price Changed | $474,900 | -1.0% | $190 / Sq Ft |
| 05/22/2020 05/22/20 | Price Changed | $479,900 | -2.0% | $192 / Sq Ft |
| 05/18/2020 05/18/20 | For Sale | $489,900 | +5.6% | $197 / Sq Ft |
| 07/26/2019 07/26/19 | Sold | $464,000 | 0.0% | $186 / Sq Ft |
| 07/01/2019 07/01/19 | Pending | -- | -- | -- |
| 03/30/2019 03/30/19 | Price Changed | $464,000 | +11.8% | $186 / Sq Ft |
| 02/13/2019 02/13/19 | For Sale | $415,000 | -- | $166 / Sq Ft |
Tax History Compared to Growth
Tax History
| Year | Tax Paid | Tax Assessment Tax Assessment Total Assessment is a certain percentage of the fair market value that is determined by local assessors to be the total taxable value of land and additions on the property. | Land | Improvement |
|---|---|---|---|---|
| 2024 | $2,199 | $31,860 | $5,710 | $26,150 |
| 2023 | $2,199 | $31,860 | $5,710 | $26,150 |
| 2022 | $2,343 | $33,410 | $5,210 | $28,200 |
| 2021 | $2,354 | $34,370 | $5,360 | $29,010 |
| 2020 | $1,987 | $29,720 | $7,150 | $22,570 |
| 2019 | $291 | $4,600 | $360 | $4,240 |
Agents Affiliated with this Home
-
Christi Reece

Seller's Agent in 2023
Christi Reece
THE CHRISTI REECE GROUP
(970) 589-7700
92 in this area
563 Total Sales
-
JEREMY HAYDEN

Buyer's Agent in 2023
JEREMY HAYDEN
COLDWELL BANKER DISTINCTIVE PROPERTIES
(970) 778-0712
4 in this area
61 Total Sales
-
DeeDee Hansen

Seller's Agent in 2020
DeeDee Hansen
HANSEN & ASSOC/MB
(970) 260-9907
9 in this area
121 Total Sales
-
Erika Doyle

Buyer's Agent in 2020
Erika Doyle
REALTY ONE GROUP WESTERN SLOPE
(970) 216-9881
15 in this area
101 Total Sales
-
Ronda Hummel

Seller's Agent in 2019
Ronda Hummel
HUMMEL REAL ESTATE
(970) 986-1897
12 in this area
77 Total Sales
Map
Source: Grand Junction Area REALTOR® Association
MLS Number: 20190715
APN: 2945-201-23-016
- 392 W Ridges Blvd Unit C
- 392 W Ridges Blvd Unit B
- 392 W Ridges Blvd Unit D
- TBD School Ridge Rd
- TBD School Ridge Rd Unit Two Parcels
- 365 W Ridges Blvd Unit A
- 2376 Claystone Ct
- 312 Shadow Lake Ct
- 2374 Claystone Ct
- 315 Shadow Lake Ct
- 2334 W Ridges Blvd
- 352 Shadow Lake Rd
- 340 Iron Horse Ct
- 342 Iron Horse Ct
- 306 Bella Ct
- 370 & 372 Cliff View Dr
- 329 Redlands Mesa Dr
- 317 Ventana Ct
- 341 Iron Horse Ct
- 2339 Lions Paw Ct
