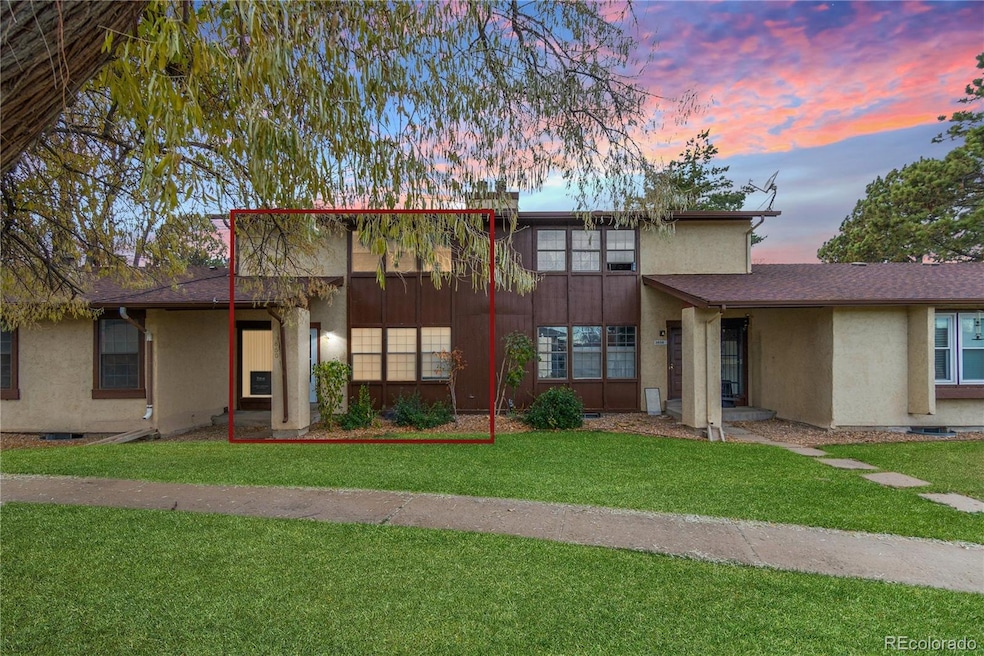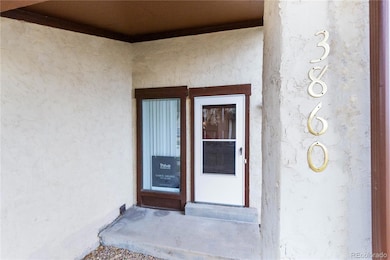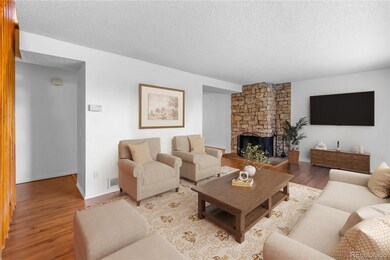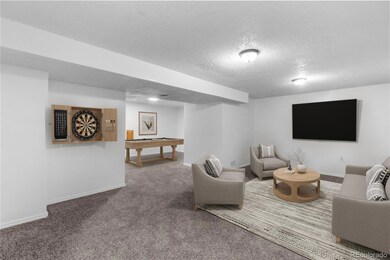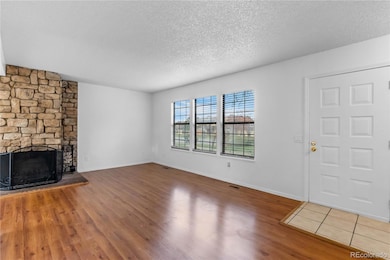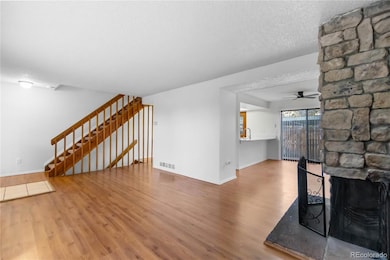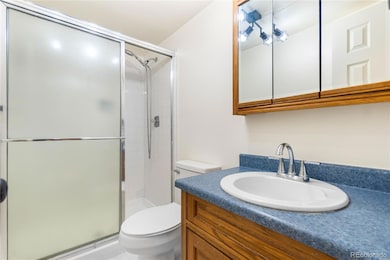3860 S Evanston St Aurora, CO 80014
Meadow Hills NeighborhoodEstimated payment $2,444/month
Highlights
- Primary Bedroom Suite
- Clubhouse
- Great Room
- Smoky Hill High School Rated A-
- 1 Fireplace
- Quartz Countertops
About This Home
Discover this beautifully remodeled three-bedroom townhome that perfectly balances comfort and convenience. The heart of the home features a stunning kitchen with white cabinetry, gleaming quartz countertops, brand-new stainless steel appliances, and a well-organized pantry perfect for cooking enthusiasts. Cozy wood-burning fireplace perfect for those chilly Colorado evenings. Luxury vinyl flooring flows throughout the main level, while fresh carpet and paint create a move-in-ready atmosphere on the upper level where all three bedrooms await. The finished basement adds valuable extra living space, Access your private fenced rear courtyard, an ideal spot for morning coffee or weekend barbecues. New air conditioning installed in 2022 ensures year-round comfort, while the included washer and dryer mean one less thing on your moving checklist. Practical features include covered reserved parking with an additional space available, because who doesn't need extra parking? The well-managed homeowners association maintains the property beautifully with no special assessments and FHA approved. Located next to playground and community pool, within the highly regarded Cherry Creek School district, you're also minutes from Danewood Park and convenient shopping options. This gem combines modern updates with thoughtful amenities in a community that truly feels like home. Super clean, don't miss this one!
Listing Agent
Thrive Real Estate Group Brokerage Email: chris@thrivedenver.com,303-815-2505 License #100030855 Listed on: 11/07/2025

Open House Schedule
-
Sunday, November 23, 202512:00 to 2:00 pm11/23/2025 12:00:00 PM +00:0011/23/2025 2:00:00 PM +00:00Add to Calendar
Townhouse Details
Home Type
- Townhome
Est. Annual Taxes
- $1,682
Year Built
- Built in 1975 | Remodeled
Lot Details
- Two or More Common Walls
- East Facing Home
- Property is Fully Fenced
HOA Fees
- $455 Monthly HOA Fees
Parking
- 1 Parking Space
Home Design
- Slab Foundation
- Frame Construction
- Composition Roof
Interior Spaces
- 2-Story Property
- Ceiling Fan
- 1 Fireplace
- Great Room
- Living Room
- Dining Room
Kitchen
- Dishwasher
- Quartz Countertops
- Disposal
Flooring
- Carpet
- Vinyl
Bedrooms and Bathrooms
- 3 Bedrooms
- Primary Bedroom Suite
Laundry
- Laundry Room
- Dryer
- Washer
Basement
- Basement Fills Entire Space Under The House
- Partial Basement
Home Security
Schools
- Independence Elementary School
- Laredo Middle School
- Smoky Hill High School
Utilities
- Forced Air Heating and Cooling System
- High Speed Internet
- Cable TV Available
Additional Features
- Smoke Free Home
- Patio
Listing and Financial Details
- Exclusions: Seller's Personal Properties
- Assessor Parcel Number 031662982
Community Details
Overview
- Association fees include ground maintenance, snow removal, trash
- Timbers Homeowners Association Inc Association, Phone Number (303) 841-8658
- The Timbers Subdivision
Recreation
- Community Playground
- Community Pool
- Park
Additional Features
- Clubhouse
- Carbon Monoxide Detectors
Map
Home Values in the Area
Average Home Value in this Area
Tax History
| Year | Tax Paid | Tax Assessment Tax Assessment Total Assessment is a certain percentage of the fair market value that is determined by local assessors to be the total taxable value of land and additions on the property. | Land | Improvement |
|---|---|---|---|---|
| 2024 | $1,484 | $21,319 | -- | -- |
| 2023 | $1,484 | $21,319 | $0 | $0 |
| 2022 | $1,291 | $17,702 | $0 | $0 |
| 2021 | $1,299 | $17,702 | $0 | $0 |
| 2020 | $1,244 | $17,210 | $0 | $0 |
| 2019 | $1,200 | $17,210 | $0 | $0 |
| 2018 | $883 | $11,894 | $0 | $0 |
| 2017 | $870 | $11,894 | $0 | $0 |
| 2016 | $851 | $10,913 | $0 | $0 |
| 2015 | $810 | $10,913 | $0 | $0 |
| 2014 | -- | $6,862 | $0 | $0 |
| 2013 | -- | $7,380 | $0 | $0 |
Property History
| Date | Event | Price | List to Sale | Price per Sq Ft |
|---|---|---|---|---|
| 11/07/2025 11/07/25 | For Sale | $350,000 | -- | $198 / Sq Ft |
Purchase History
| Date | Type | Sale Price | Title Company |
|---|---|---|---|
| Interfamily Deed Transfer | -- | None Available | |
| Special Warranty Deed | $84,000 | Servicelink | |
| Trustee Deed | -- | None Available | |
| Warranty Deed | $159,700 | Title America | |
| Interfamily Deed Transfer | -- | -- | |
| Interfamily Deed Transfer | -- | -- | |
| Warranty Deed | $66,900 | Land Title | |
| Quit Claim Deed | -- | -- | |
| Deed | -- | -- | |
| Deed | -- | -- | |
| Deed | -- | -- | |
| Deed | -- | -- | |
| Deed | -- | -- | |
| Deed | -- | -- | |
| Deed | -- | -- |
Mortgage History
| Date | Status | Loan Amount | Loan Type |
|---|---|---|---|
| Previous Owner | $157,226 | FHA | |
| Previous Owner | $36,900 | No Value Available |
Source: REcolorado®
MLS Number: 5277062
APN: 2073-06-1-14-082
- 3820 S Evanston St
- 3817 S Fraser St
- 15157 E Nassau Ave
- 3874 S Fraser St Unit P11
- 3868 S Fraser St Unit M09
- 3727 S Granby Way
- 3870 S Fraser St Unit N04
- 3872 S Fraser St Unit O03
- 3721 S Granby Way
- 3709 S Fairplay Way
- 3622 S Fairplay Way
- 3662 S Granby Way Unit J05
- 3626 S Granby Way Unit L03
- 3822 S Idalia St
- 14934 E Hampden Cir Unit 3
- 4109 S Evanston Cir Unit B
- 4117 S Hannibal St
- 14891 E Jefferson Ave
- 3581 S Dawson St
- 3994 S Idalia St
- 3530 S Fairplay Way
- 3696 S Jasper St
- 3976 S Jasper Ct
- 3440 S Eagle St Unit 201
- 15805 E Oxford Ave
- 4044 S Carson St Unit F
- 4174 S Kalispell St
- 14532 E Radcliff Dr
- 4260 S Cimarron Way
- 4142 S Laredo Way
- 13917 E Oxford Place
- 4404 S Hannibal Way
- 4271 S Blackhawk Cir Unit 2C
- 4110 S Laredo Way
- 4262 S Laredo Way
- 4107 S Lewiston Cir
- 3652 S Mobile Way
- 15616 E Eldorado Dr
- 14192 E Radcliff Cir
- 14808 E Tufts Ave
