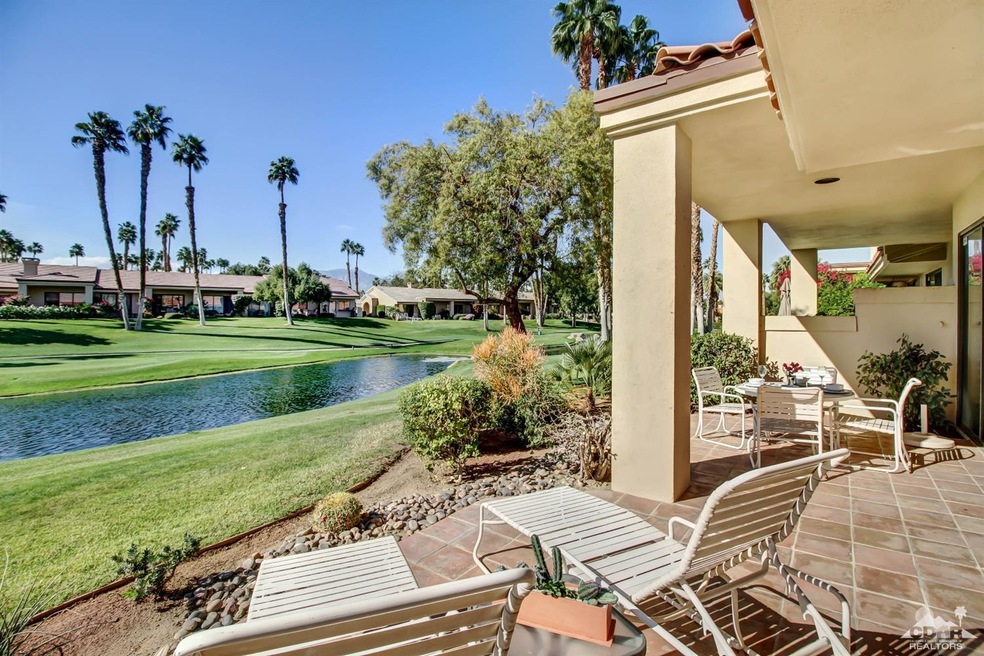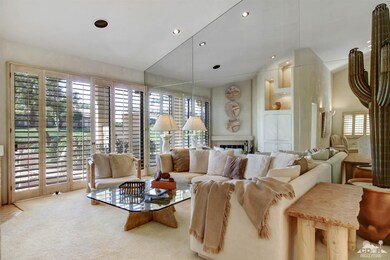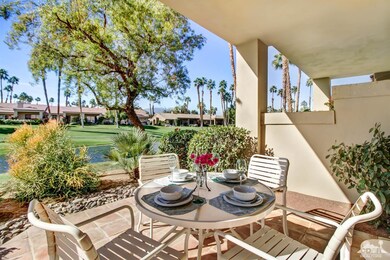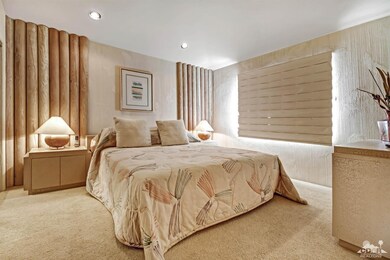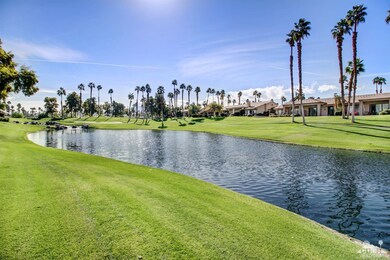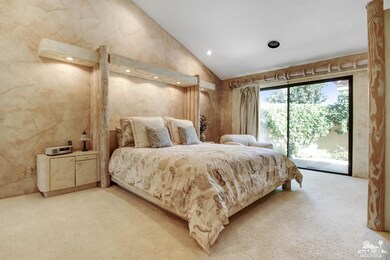
38613 Dahlia Way Palm Desert, CA 92211
Palm Valley NeighborhoodEstimated Value: $599,000 - $629,000
Highlights
- Lake Front
- On Golf Course
- Fitness Center
- Palm Desert High School Rated A
- Steam Room
- Heated In Ground Pool
About This Home
As of April 2018Sunshine, lakes, mountains, the best of Palm Valley Country Club. Come enjoy the gorgeous fairway view of this immaculate Sycamore plan. 3 bedrooms, 3 full baths, 1918 sf. Ideally situated overlooking the lake and waterway of the 8th hole with panoramic views. Nicely improved this home has smooth ceilings, a light neutral decor, offered furnished and ready to be your new desert get away. Newer refrigerator, washer, dryer. Tasteful custom lighted built ins to accent your design pieces in the living room area, custom interior doors and window coverings, lots of storage. New AC installed in 2008. Fairway patio has been tiled and is the perfect place to relax and enjoy a meal with friends. Palm Valley is one of the desert's premiere private resort communities, two 18 hole golf courses, athletic center, tennis & pickleball, spa, 2 great restaurants. All with no minimums, assessments or initiation fee for owners. Friendly folks here, come join the fun!
Last Agent to Sell the Property
Janna Dixon
Listed on: 01/26/2018
Last Buyer's Agent
Janna Dixon
Listed on: 01/26/2018
Property Details
Home Type
- Condominium
Est. Annual Taxes
- $4,682
Year Built
- Built in 1988
Lot Details
- Lake Front
- On Golf Course
- End Unit
- West Facing Home
- Landscaped
HOA Fees
Property Views
- Lake
- Golf Course
- Mountain
Home Design
- Tile Roof
- Concrete Roof
Interior Spaces
- 1,918 Sq Ft Home
- 1-Story Property
- Furnished
- Gas Log Fireplace
- Shutters
- Custom Window Coverings
- Living Room with Fireplace
- Formal Dining Room
Kitchen
- Electric Cooktop
- Recirculated Exhaust Fan
- Microwave
- Dishwasher
- Tile Countertops
- Disposal
Flooring
- Carpet
- Tile
Bedrooms and Bathrooms
- 3 Bedrooms
- 3 Full Bathrooms
Laundry
- Laundry Room
- Dryer
- Washer
Parking
- 2 Car Detached Garage
- Driveway
Pool
- Heated In Ground Pool
- In Ground Spa
Location
- Ground Level
- Property is near a clubhouse
Utilities
- Forced Air Heating and Cooling System
- Heating System Uses Natural Gas
- Property is located within a water district
- Cable TV Available
Listing and Financial Details
- Assessor Parcel Number 626231086
Community Details
Overview
- Association fees include building & grounds, cable TV, clubhouse, insurance, security, trash, utilities
- 1,274 Units
- Built by Sunrise
- Palm Valley Country Club Subdivision, Sycamore Floorplan
- On-Site Maintenance
- Community Lake
Amenities
- Steam Room
- Sauna
- Clubhouse
- Banquet Facilities
- Meeting Room
Recreation
- Golf Course Community
- Tennis Courts
- Pickleball Courts
- Sport Court
- Racquetball
- Fitness Center
- Community Pool
- Community Spa
Pet Policy
- Pet Restriction
Security
- Controlled Access
- Gated Community
Ownership History
Purchase Details
Home Financials for this Owner
Home Financials are based on the most recent Mortgage that was taken out on this home.Purchase Details
Home Financials for this Owner
Home Financials are based on the most recent Mortgage that was taken out on this home.Purchase Details
Similar Homes in Palm Desert, CA
Home Values in the Area
Average Home Value in this Area
Purchase History
| Date | Buyer | Sale Price | Title Company |
|---|---|---|---|
| Lennon Gary J | -- | None Available | |
| Lennon Gary | $316,500 | Lawyers Title | |
| Slaven Mary Gene | $185,000 | Orange Coast Title |
Mortgage History
| Date | Status | Borrower | Loan Amount |
|---|---|---|---|
| Open | Lennon Gary J | $200,000 | |
| Previous Owner | Lennon Gary | $265,200 |
Property History
| Date | Event | Price | Change | Sq Ft Price |
|---|---|---|---|---|
| 04/17/2018 04/17/18 | Sold | $331,500 | -5.0% | $173 / Sq Ft |
| 02/11/2018 02/11/18 | Pending | -- | -- | -- |
| 01/26/2018 01/26/18 | For Sale | $349,000 | -- | $182 / Sq Ft |
Tax History Compared to Growth
Tax History
| Year | Tax Paid | Tax Assessment Tax Assessment Total Assessment is a certain percentage of the fair market value that is determined by local assessors to be the total taxable value of land and additions on the property. | Land | Improvement |
|---|---|---|---|---|
| 2023 | $4,682 | $346,136 | $82,022 | $264,114 |
| 2022 | $4,458 | $339,350 | $80,414 | $258,936 |
| 2021 | $4,354 | $332,697 | $78,838 | $253,859 |
| 2020 | $4,276 | $329,286 | $78,030 | $251,256 |
| 2019 | $4,384 | $338,130 | $76,500 | $261,630 |
| 2018 | $3,995 | $298,985 | $85,450 | $213,535 |
| 2017 | $3,939 | $293,124 | $83,775 | $209,349 |
| 2016 | $3,868 | $287,378 | $82,133 | $205,245 |
| 2015 | $3,883 | $283,063 | $80,900 | $202,163 |
| 2014 | $3,824 | $277,519 | $79,316 | $198,203 |
Agents Affiliated with this Home
-
J
Seller's Agent in 2018
Janna Dixon
Map
Source: California Desert Association of REALTORS®
MLS Number: 218002816
APN: 626-231-086
- 38657 Dahlia Way
- 38746 Dahlia Cir
- 38487 Gazania Cir
- 38390 Plumosa Cir
- 76075 Palm Valley Dr
- 76080 Palm Valley Dr
- 38858 Lobelia Cir
- 0 No Physical Address Unit TR24219165
- 38306 Gazania Cir
- 38849 Palm Valley Dr
- 38315 Crocus Ln
- 38241 Crocus Ln
- 38560 Tandika Trail N
- 38265 Crocus Ln
- 38730 Tandika Trail N
- 38530 Tandika Trail N
- 38960 Gladiolus Ln
- 38417 Nasturtium Way
- 38900 Tandika Trail N
- 38811 Tandika Trail N
- 38613 Dahlia Way
- 38601 Dahlia Way
- 38601 Dahlia Cir
- 38601 Dahlia Way
- 38623 Dahlia Way
- 38589 Dahlia Way
- 38635 Dahlia Way
- 38579 Dahlia Way Unit 848
- 38579 Dahlia Way
- 38635 Dahlia Way
- 38557 Dahlia Way
- 38667 Dahlia Way Unit 840
- 38545 Dahlia Way
- 38580 Dahlia Way
- 38564 Dahlia Way
- 38679 Dahlia Way
- 38658 Dahlia Way
- 38533 Dahlia Way
- 38689 Dahlia Way
- 38678 Dahlia Way
