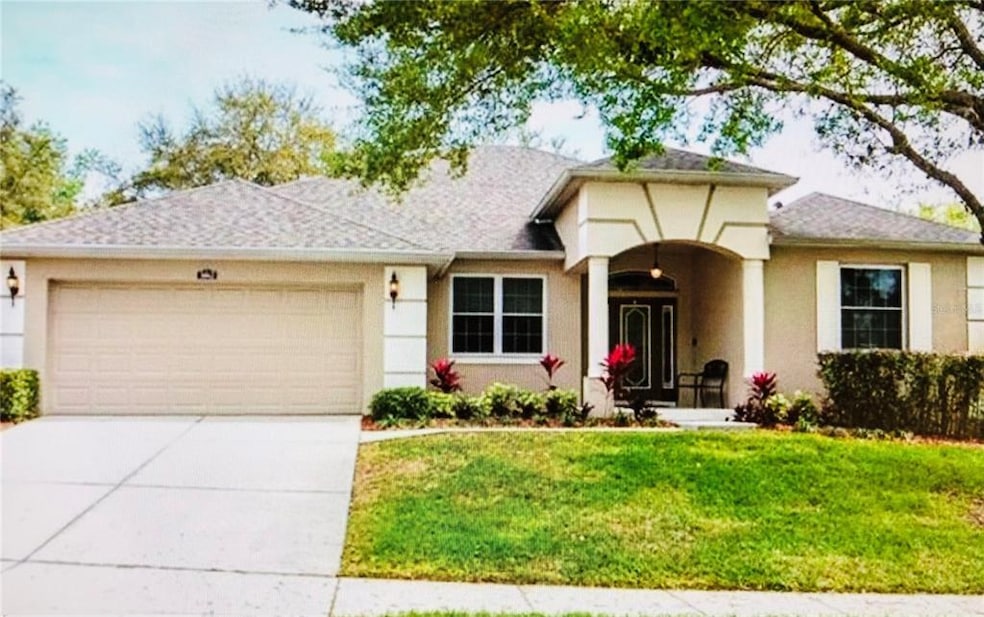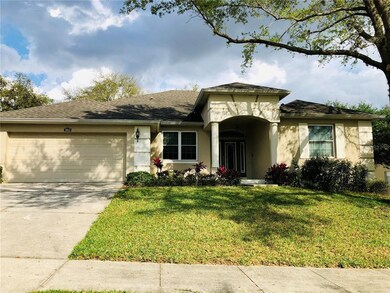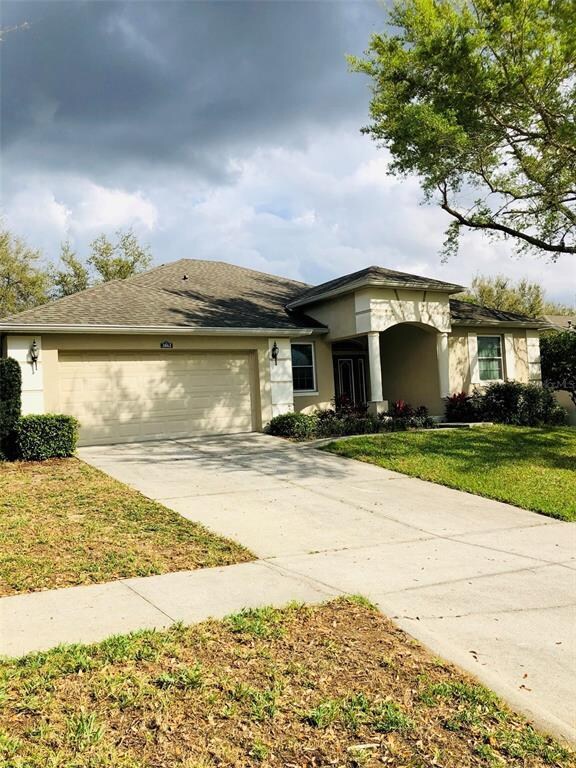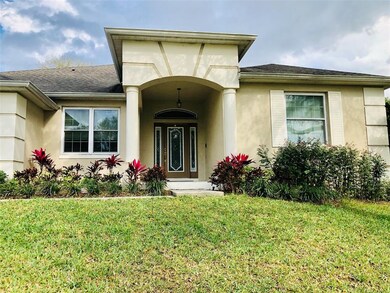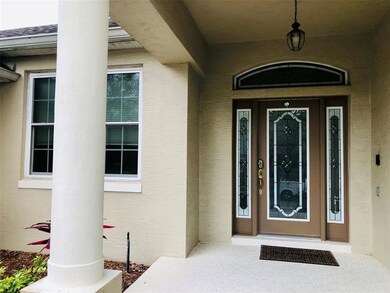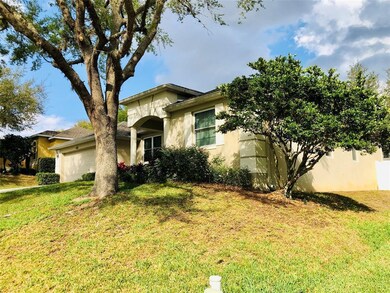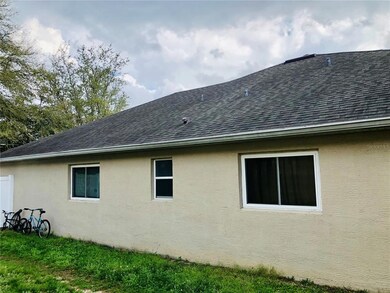
3862 Fallscrest Cir Clermont, FL 34711
Somerset Estates NeighborhoodHighlights
- Fitness Center
- Family Room with Fireplace
- High Ceiling
- Clubhouse
- Wood Flooring
- Shades
About This Home
As of May 2022Beautifully maintained Somerset Home in the heart of the Rolling Hills of Clermont! Great three-way split floor plan with a large open kitchen and living room complete with a gas fireplace great for entertaining or relaxing. This home is perfect for large families or for those who have frequent guest as there are 4 bedrooms and 3 full baths. The spacious master suite includes a private room that can be used as an office, den or playroom, two large walk-in closets and a large bath with double vanities a garden tub and separate shower. The kitchen has a large eat-in island, stainless steel appliances and granite countertops. The fully fenced in backyard is perfect for family fun, entertaining and BBQ. This smart home is equipped with a Ring camera/Doorbell, Nest thermostat and Rachio sprinkler system! Plus, New energy efficient windows (2016), New insulation (2018), New roof (2016), New A/C (2018). Minutes away from shopping centers, medical offices and Hancock Recreation Area, complete with baseball, softball, and soccer fields, tennis courts and a lot more. This one wouldn't last. Schedule your showing today!!!!
Last Agent to Sell the Property
BERKSHIRE HATHAWAY HS FLORIDA License #3411278 Listed on: 03/11/2022

Home Details
Home Type
- Single Family
Est. Annual Taxes
- $5,027
Year Built
- Built in 2003
Lot Details
- 9,201 Sq Ft Lot
- East Facing Home
- Vinyl Fence
- Property is zoned PUD
HOA Fees
- $64 Monthly HOA Fees
Parking
- 2 Car Attached Garage
- Garage Door Opener
- Open Parking
Home Design
- Brick Exterior Construction
- Slab Foundation
- Shingle Roof
- Stucco
Interior Spaces
- 2,703 Sq Ft Home
- 1-Story Property
- Crown Molding
- High Ceiling
- Ceiling Fan
- Decorative Fireplace
- Gas Fireplace
- ENERGY STAR Qualified Windows
- Shades
- Blinds
- Family Room with Fireplace
- Family Room Off Kitchen
- Fire and Smoke Detector
- Laundry Room
Kitchen
- Eat-In Kitchen
- Range
- Microwave
- Dishwasher
- Disposal
Flooring
- Wood
- Carpet
- Tile
Bedrooms and Bathrooms
- 4 Bedrooms
- Walk-In Closet
- 3 Full Bathrooms
Outdoor Features
- Exterior Lighting
- Rain Gutters
Schools
- Lost Lake Elementary School
- Windy Hill Middle School
- East Ridge High School
Utilities
- Central Heating and Cooling System
- Thermostat
Listing and Financial Details
- Down Payment Assistance Available
- Visit Down Payment Resource Website
- Tax Lot 39
- Assessor Parcel Number 03-23-26-1910-000-03900
Community Details
Overview
- Sentry Management / Saira Arroyo, Lcam Association, Phone Number (352) 243-4595
- Clermont Somerset Estates Ph 02 Rep L Subdivision
Amenities
- Clubhouse
Recreation
- Community Playground
- Fitness Center
Ownership History
Purchase Details
Home Financials for this Owner
Home Financials are based on the most recent Mortgage that was taken out on this home.Purchase Details
Home Financials for this Owner
Home Financials are based on the most recent Mortgage that was taken out on this home.Purchase Details
Home Financials for this Owner
Home Financials are based on the most recent Mortgage that was taken out on this home.Purchase Details
Home Financials for this Owner
Home Financials are based on the most recent Mortgage that was taken out on this home.Purchase Details
Home Financials for this Owner
Home Financials are based on the most recent Mortgage that was taken out on this home.Similar Homes in Clermont, FL
Home Values in the Area
Average Home Value in this Area
Purchase History
| Date | Type | Sale Price | Title Company |
|---|---|---|---|
| Warranty Deed | $478,000 | Brick City Title | |
| Warranty Deed | $320,000 | Champion Title And Closing | |
| Warranty Deed | $278,000 | Multiple | |
| Warranty Deed | $204,900 | -- | |
| Warranty Deed | $204,900 | -- | |
| Deed | $197,100 | -- |
Mortgage History
| Date | Status | Loan Amount | Loan Type |
|---|---|---|---|
| Previous Owner | $288,000 | New Conventional | |
| Previous Owner | $272,964 | FHA | |
| Previous Owner | $100,000 | Credit Line Revolving | |
| Previous Owner | $250,000 | Unknown | |
| Previous Owner | $172,000 | Unknown | |
| Previous Owner | $32,000 | Credit Line Revolving | |
| Previous Owner | $184,400 | No Value Available | |
| Previous Owner | $187,150 | Purchase Money Mortgage |
Property History
| Date | Event | Price | Change | Sq Ft Price |
|---|---|---|---|---|
| 05/16/2022 05/16/22 | Sold | $478,000 | -1.4% | $177 / Sq Ft |
| 03/21/2022 03/21/22 | Pending | -- | -- | -- |
| 03/11/2022 03/11/22 | For Sale | $485,000 | +51.6% | $179 / Sq Ft |
| 05/15/2020 05/15/20 | Sold | $320,000 | -2.7% | $118 / Sq Ft |
| 04/14/2020 04/14/20 | Pending | -- | -- | -- |
| 04/04/2020 04/04/20 | Price Changed | $329,000 | -0.3% | $122 / Sq Ft |
| 03/11/2020 03/11/20 | For Sale | $330,000 | -- | $122 / Sq Ft |
Tax History Compared to Growth
Tax History
| Year | Tax Paid | Tax Assessment Tax Assessment Total Assessment is a certain percentage of the fair market value that is determined by local assessors to be the total taxable value of land and additions on the property. | Land | Improvement |
|---|---|---|---|---|
| 2025 | $7,165 | $424,008 | $100,000 | $324,008 |
| 2024 | $7,165 | $424,008 | $100,000 | $324,008 |
| 2023 | $7,165 | $413,437 | $100,000 | $313,437 |
| 2022 | $5,811 | $347,504 | $43,000 | $304,504 |
| 2021 | $5,027 | $296,610 | $0 | $0 |
| 2020 | $3,272 | $231,819 | $0 | $0 |
| 2019 | $3,337 | $226,608 | $0 | $0 |
| 2018 | $3,204 | $222,383 | $0 | $0 |
| 2017 | $3,544 | $240,254 | $0 | $0 |
| 2016 | $2,285 | $166,789 | $0 | $0 |
| 2015 | $2,337 | $165,630 | $0 | $0 |
| 2014 | $2,275 | $164,316 | $0 | $0 |
Agents Affiliated with this Home
-
Rea Sugrim

Seller's Agent in 2022
Rea Sugrim
BERKSHIRE HATHAWAY HS FLORIDA
(352) 426-7320
1 in this area
123 Total Sales
-
Avisha Sarju

Seller Co-Listing Agent in 2022
Avisha Sarju
BERKSHIRE HATHAWAY HS FLORIDA
(352) 320-9518
1 in this area
23 Total Sales
-
Joseph Driscoll
J
Buyer's Agent in 2022
Joseph Driscoll
KELLER WILLIAMS REALTY AT THE LAKES
(407) 927-8849
1 in this area
12 Total Sales
-
Brad Young

Seller's Agent in 2020
Brad Young
HOMEVEST REALTY
(407) 454-2529
441 Total Sales
-
Paul Tangalan

Buyer's Agent in 2020
Paul Tangalan
LA ROSA REALTY LLC
(352) 874-3209
21 Total Sales
Map
Source: Stellar MLS
MLS Number: OM635644
APN: 03-23-26-1910-000-03900
- 3840 Glenford Dr
- 2696 Clearview St
- 4265 Foxhound Dr
- 2731 Flintlock Ave
- 4065 Kingsley St
- 4133 Foxhound Dr
- 2871 Sandy Cay St
- 3853 Eversholt St
- 3827 Westerham Dr
- 4088 Kingsley St
- 3603 Eversholt St
- 3586 Eversholt St
- 3755 Sanibel St
- 3918 Doune Way
- 3813 Westerham Dr
- 2415 Twickingham Ct
- 3821 Doune Way
- 3817 Doune Way
- 3812 Westerham Dr
- 3725 Westerham Dr
