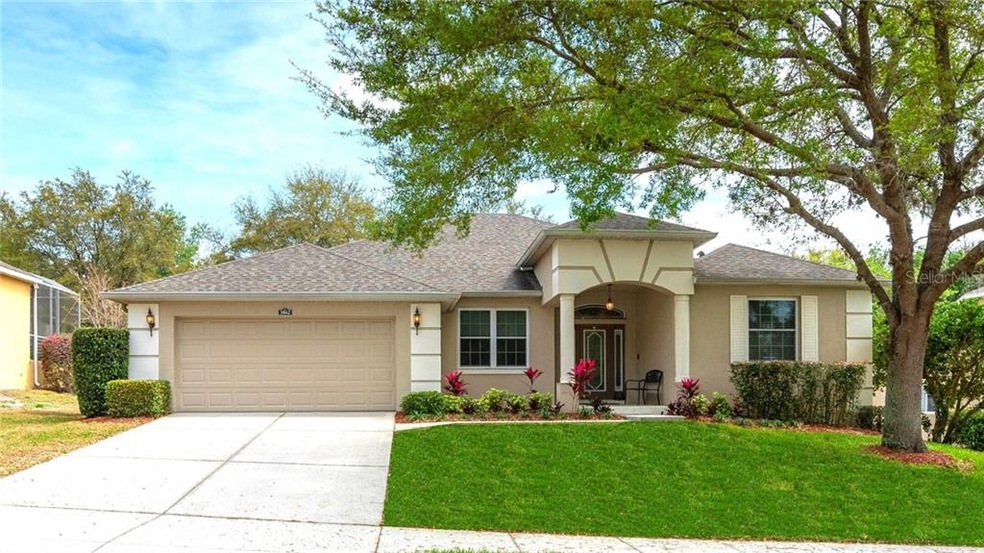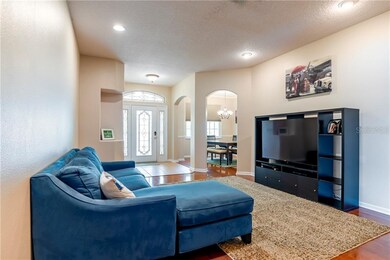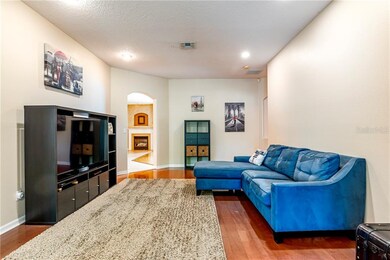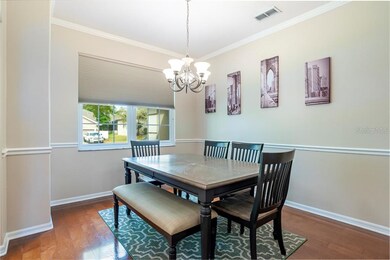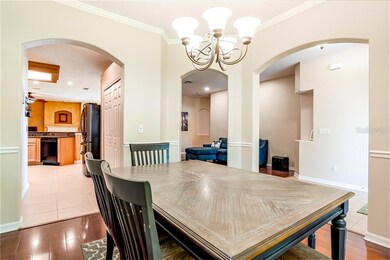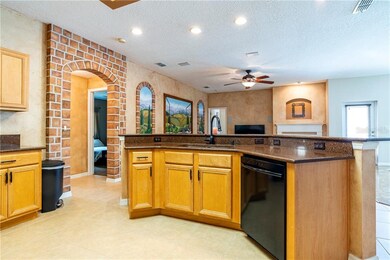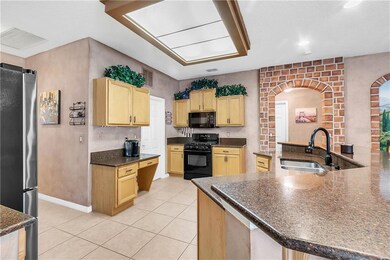
3862 Fallscrest Cir Clermont, FL 34711
Somerset Estates NeighborhoodHighlights
- Open Floorplan
- Living Room with Fireplace
- Wood Flooring
- Deck
- Florida Architecture
- Attic
About This Home
As of May 2022SELLER WILL CONTRIBUTE $5000 TOWARDS THE BUYERS CLOSING COSTS. Fabulous Somerset Home! Great three way split floor plan with a large open kitchen and living room complete with a gas fireplace great for entertaining. The kitchen has a gas stove with granite counter tops, newer kitchen appliances from 2016, and a large eat-in island. The fully fenced in backyard is perfect for your furry friends. The spacious master suite includes a private office, two large walk-in closets and a large bath with a garden tub and separate shower. This is a smart home including a ring camera / door bell, Nest thermostat for max energy efficiency, and Rachio sprinkler system. New roof 2016, new AC 2018, new energy efficient windows 2016, and new insulation 2018. Great location just minutes to 27 and Hwy 50.
Home Details
Home Type
- Single Family
Est. Annual Taxes
- $3,337
Year Built
- Built in 2003
Lot Details
- 9,201 Sq Ft Lot
- North Facing Home
- Irrigation
- Property is zoned PUD
HOA Fees
- $64 Monthly HOA Fees
Parking
- 2 Car Attached Garage
Home Design
- Florida Architecture
- Slab Foundation
- Shingle Roof
- Block Exterior
- Stucco
Interior Spaces
- 2,703 Sq Ft Home
- 1-Story Property
- Open Floorplan
- Crown Molding
- Decorative Fireplace
- Gas Fireplace
- Family Room Off Kitchen
- Living Room with Fireplace
- Formal Dining Room
- Den
- Laundry Room
- Attic
Kitchen
- Range
- Microwave
- Dishwasher
- Stone Countertops
- Solid Wood Cabinet
- Disposal
Flooring
- Wood
- Carpet
- Cork
- Tile
Bedrooms and Bathrooms
- 4 Bedrooms
- 3 Full Bathrooms
Home Security
- Home Security System
- Fire and Smoke Detector
Eco-Friendly Details
- Energy-Efficient Windows
- Energy-Efficient Thermostat
Outdoor Features
- Deck
- Rain Gutters
- Rear Porch
Schools
- Lost Lake Elementary School
- Windy Hill Middle School
- East Ridge High School
Utilities
- Central Air
- Heating Available
- Thermostat
- Natural Gas Connected
- Cable TV Available
Community Details
- Association fees include community pool
- Sentry Management Marlene Belcher Association, Phone Number (352) 243-4595
- Somerset Ests Ph Ii Replat Subdivision
- The community has rules related to deed restrictions
- Rental Restrictions
Listing and Financial Details
- Down Payment Assistance Available
- Homestead Exemption
- Visit Down Payment Resource Website
- Tax Lot 39
- Assessor Parcel Number 03-23-26-1910-000-03900
Ownership History
Purchase Details
Home Financials for this Owner
Home Financials are based on the most recent Mortgage that was taken out on this home.Purchase Details
Home Financials for this Owner
Home Financials are based on the most recent Mortgage that was taken out on this home.Purchase Details
Home Financials for this Owner
Home Financials are based on the most recent Mortgage that was taken out on this home.Purchase Details
Home Financials for this Owner
Home Financials are based on the most recent Mortgage that was taken out on this home.Purchase Details
Home Financials for this Owner
Home Financials are based on the most recent Mortgage that was taken out on this home.Similar Homes in Clermont, FL
Home Values in the Area
Average Home Value in this Area
Purchase History
| Date | Type | Sale Price | Title Company |
|---|---|---|---|
| Warranty Deed | $478,000 | Brick City Title | |
| Warranty Deed | $320,000 | Champion Title And Closing | |
| Warranty Deed | $278,000 | Multiple | |
| Warranty Deed | $204,900 | -- | |
| Warranty Deed | $204,900 | -- | |
| Deed | $197,100 | -- |
Mortgage History
| Date | Status | Loan Amount | Loan Type |
|---|---|---|---|
| Previous Owner | $288,000 | New Conventional | |
| Previous Owner | $272,964 | FHA | |
| Previous Owner | $100,000 | Credit Line Revolving | |
| Previous Owner | $250,000 | Unknown | |
| Previous Owner | $172,000 | Unknown | |
| Previous Owner | $32,000 | Credit Line Revolving | |
| Previous Owner | $184,400 | No Value Available | |
| Previous Owner | $187,150 | Purchase Money Mortgage |
Property History
| Date | Event | Price | Change | Sq Ft Price |
|---|---|---|---|---|
| 05/16/2022 05/16/22 | Sold | $478,000 | -1.4% | $177 / Sq Ft |
| 03/21/2022 03/21/22 | Pending | -- | -- | -- |
| 03/11/2022 03/11/22 | For Sale | $485,000 | +51.6% | $179 / Sq Ft |
| 05/15/2020 05/15/20 | Sold | $320,000 | -2.7% | $118 / Sq Ft |
| 04/14/2020 04/14/20 | Pending | -- | -- | -- |
| 04/04/2020 04/04/20 | Price Changed | $329,000 | -0.3% | $122 / Sq Ft |
| 03/11/2020 03/11/20 | For Sale | $330,000 | -- | $122 / Sq Ft |
Tax History Compared to Growth
Tax History
| Year | Tax Paid | Tax Assessment Tax Assessment Total Assessment is a certain percentage of the fair market value that is determined by local assessors to be the total taxable value of land and additions on the property. | Land | Improvement |
|---|---|---|---|---|
| 2025 | $7,165 | $424,008 | $100,000 | $324,008 |
| 2024 | $7,165 | $424,008 | $100,000 | $324,008 |
| 2023 | $7,165 | $413,437 | $100,000 | $313,437 |
| 2022 | $5,811 | $347,504 | $43,000 | $304,504 |
| 2021 | $5,027 | $296,610 | $0 | $0 |
| 2020 | $3,272 | $231,819 | $0 | $0 |
| 2019 | $3,337 | $226,608 | $0 | $0 |
| 2018 | $3,204 | $222,383 | $0 | $0 |
| 2017 | $3,544 | $240,254 | $0 | $0 |
| 2016 | $2,285 | $166,789 | $0 | $0 |
| 2015 | $2,337 | $165,630 | $0 | $0 |
| 2014 | $2,275 | $164,316 | $0 | $0 |
Agents Affiliated with this Home
-
Rea Sugrim

Seller's Agent in 2022
Rea Sugrim
BERKSHIRE HATHAWAY HS FLORIDA
(352) 426-7320
1 in this area
124 Total Sales
-
Avisha Sarju

Seller Co-Listing Agent in 2022
Avisha Sarju
BERKSHIRE HATHAWAY HS FLORIDA
(352) 320-9518
1 in this area
23 Total Sales
-
Joseph Driscoll
J
Buyer's Agent in 2022
Joseph Driscoll
KELLER WILLIAMS REALTY AT THE LAKES
(407) 927-8849
1 in this area
12 Total Sales
-
Brad Young

Seller's Agent in 2020
Brad Young
HOMEVEST REALTY
(407) 454-2529
440 Total Sales
-
Paul Tangalan

Buyer's Agent in 2020
Paul Tangalan
LA ROSA REALTY LLC
(352) 874-3209
21 Total Sales
Map
Source: Stellar MLS
MLS Number: O5850444
APN: 03-23-26-1910-000-03900
- 3840 Glenford Dr
- 2696 Clearview St
- 4265 Foxhound Dr
- 2731 Flintlock Ave
- 4065 Kingsley St
- 4133 Foxhound Dr
- 2871 Sandy Cay St
- 3853 Eversholt St
- 3827 Westerham Dr
- 4088 Kingsley St
- 3603 Eversholt St
- 3586 Eversholt St
- 3755 Sanibel St
- 3918 Doune Way
- 3813 Westerham Dr
- 2415 Twickingham Ct
- 3821 Doune Way
- 3817 Doune Way
- 3812 Westerham Dr
- 3725 Westerham Dr
