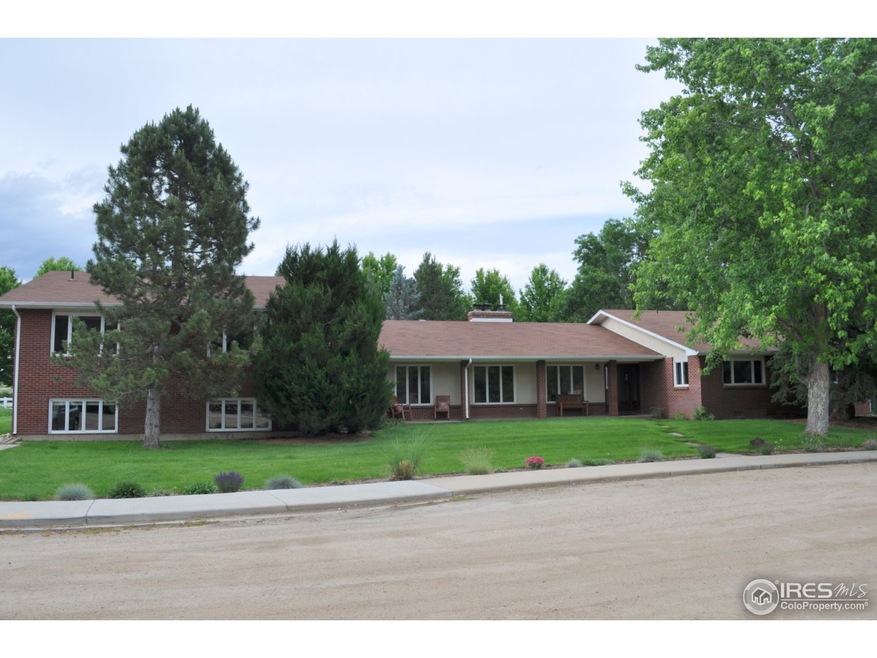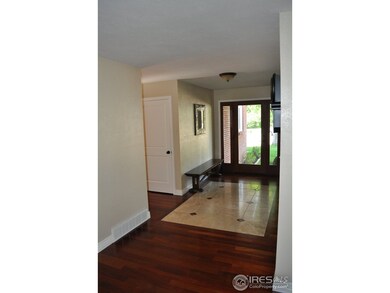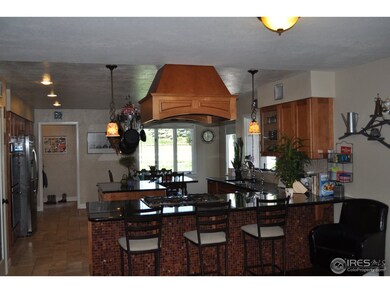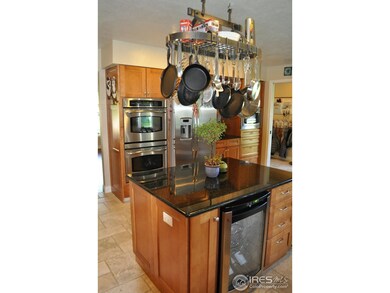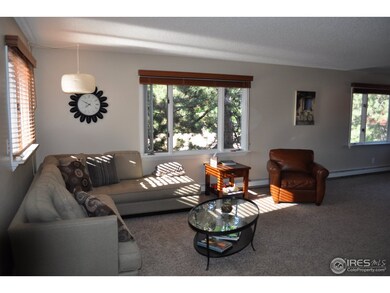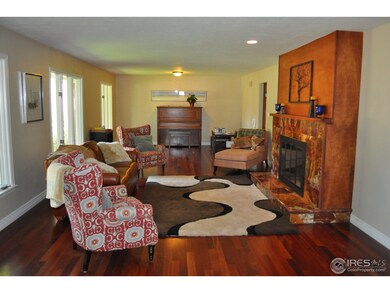
3863 57th St Boulder, CO 80301
Highlights
- Parking available for a boat
- Barn or Stable
- Mountain View
- Crest View Elementary School Rated A-
- Open Floorplan
- Contemporary Architecture
About This Home
As of July 2019Rare 1.8 acre horse property 5 mins to central Boulder, adjacent to Woodbourne Hollow. Quiet cul-de-sac, large level acreage w/65' x 40' barn w/hay loft and pasture. Newly remodeled, cherry hardwood floors, granite counters, stainless appliances, high efficiency heating & radiant zones. Mature evergreen & deciduous trees, large lawn and fruit trees. ADU with separate kitchen and full finished basement. Seller will apply $15,000 towards roof replacement for accepted offers before August 1st.
Last Buyer's Agent
Non-IRES Agent
Non-IRES
Home Details
Home Type
- Single Family
Est. Annual Taxes
- $4,715
Year Built
- Built in 1977
Lot Details
- 1.8 Acre Lot
- Property fronts a county road
- Cul-De-Sac
- Southern Exposure
- Level Lot
- Sprinkler System
- Wooded Lot
- Property is zoned RR
Parking
- 6 Car Detached Garage
- Driveway Level
- Parking available for a boat
Home Design
- Contemporary Architecture
- Wood Frame Construction
- Composition Roof
- Stucco
- Rough-in for Radon
Interior Spaces
- 5,063 Sq Ft Home
- 1-Story Property
- Open Floorplan
- Wet Bar
- Bar Fridge
- Double Sided Fireplace
- Double Pane Windows
- Family Room
- Living Room with Fireplace
- Dining Room
- Home Office
- Loft
- Mountain Views
Kitchen
- Eat-In Kitchen
- Double Oven
- Gas Oven or Range
- Down Draft Cooktop
- Dishwasher
Flooring
- Wood
- Carpet
- Tile
Bedrooms and Bathrooms
- 5 Bedrooms
- Primary Bathroom is a Full Bathroom
- Primary bathroom on main floor
- Walk-in Shower
Laundry
- Laundry on main level
- Washer and Dryer Hookup
Finished Basement
- Partial Basement
- Crawl Space
- Natural lighting in basement
Accessible Home Design
- Accessible Hallway
- Garage doors are at least 85 inches wide
- Accessible Entrance
- Low Pile Carpeting
Outdoor Features
- Separate Outdoor Workshop
- Outdoor Storage
- Outbuilding
Schools
- Crest View Elementary School
- Centennial Middle School
- Boulder High School
Horse Facilities and Amenities
- Horses Allowed On Property
- Corral
- Barn or Stable
Utilities
- Forced Air Zoned Heating and Cooling System
- Radiant Heating System
- Hot Water Heating System
Additional Features
- Energy-Efficient HVAC
- Pasture
Community Details
- No Home Owners Association
- Tr South Central Subdivision
Listing and Financial Details
- Assessor Parcel Number R0036785
Ownership History
Purchase Details
Home Financials for this Owner
Home Financials are based on the most recent Mortgage that was taken out on this home.Purchase Details
Home Financials for this Owner
Home Financials are based on the most recent Mortgage that was taken out on this home.Purchase Details
Home Financials for this Owner
Home Financials are based on the most recent Mortgage that was taken out on this home.Purchase Details
Purchase Details
Home Financials for this Owner
Home Financials are based on the most recent Mortgage that was taken out on this home.Similar Homes in Boulder, CO
Home Values in the Area
Average Home Value in this Area
Purchase History
| Date | Type | Sale Price | Title Company |
|---|---|---|---|
| Warranty Deed | $1,400,000 | 8Z Title | |
| Warranty Deed | $880,000 | Heritage Title Co | |
| Interfamily Deed Transfer | -- | None Available | |
| Special Warranty Deed | $701,910 | Assured Title | |
| Trustee Deed | -- | None Available | |
| Warranty Deed | $750,000 | Land Title |
Mortgage History
| Date | Status | Loan Amount | Loan Type |
|---|---|---|---|
| Open | $1,250,000 | New Conventional | |
| Previous Owner | $300,000 | New Conventional | |
| Previous Owner | $250,000 | Credit Line Revolving | |
| Previous Owner | $417,000 | New Conventional | |
| Previous Owner | $120,000 | Credit Line Revolving | |
| Previous Owner | $600,000 | Purchase Money Mortgage |
Property History
| Date | Event | Price | Change | Sq Ft Price |
|---|---|---|---|---|
| 10/12/2020 10/12/20 | Off Market | $1,400,000 | -- | -- |
| 05/03/2020 05/03/20 | Off Market | $1,436,000 | -- | -- |
| 07/15/2019 07/15/19 | Sold | $1,400,000 | +59.1% | $277 / Sq Ft |
| 01/28/2019 01/28/19 | Off Market | $880,000 | -- | -- |
| 11/17/2018 11/17/18 | For Sale | $1,590,000 | +80.7% | $314 / Sq Ft |
| 10/30/2015 10/30/15 | Sold | $880,000 | -12.0% | $174 / Sq Ft |
| 09/30/2015 09/30/15 | Pending | -- | -- | -- |
| 07/28/2015 07/28/15 | For Sale | $999,999 | -30.4% | $198 / Sq Ft |
| 08/05/2014 08/05/14 | Sold | $1,436,000 | +0.7% | $284 / Sq Ft |
| 07/06/2014 07/06/14 | Pending | -- | -- | -- |
| 06/16/2014 06/16/14 | For Sale | $1,426,000 | -- | $282 / Sq Ft |
Tax History Compared to Growth
Tax History
| Year | Tax Paid | Tax Assessment Tax Assessment Total Assessment is a certain percentage of the fair market value that is determined by local assessors to be the total taxable value of land and additions on the property. | Land | Improvement |
|---|---|---|---|---|
| 2025 | $10,598 | $102,738 | $32,000 | $70,738 |
| 2024 | $10,598 | $102,738 | $32,000 | $70,738 |
| 2023 | $10,423 | $114,858 | $22,117 | $96,426 |
| 2022 | $7,923 | $81,371 | $17,792 | $63,579 |
| 2021 | $7,554 | $83,712 | $18,304 | $65,408 |
| 2020 | $7,811 | $85,650 | $21,021 | $64,629 |
| 2019 | $7,694 | $85,650 | $21,021 | $64,629 |
| 2018 | $6,377 | $70,164 | $17,280 | $52,884 |
| 2017 | $6,187 | $77,570 | $19,104 | $58,466 |
| 2016 | $6,851 | $65,662 | $14,201 | $51,461 |
Agents Affiliated with this Home
-

Seller's Agent in 2019
Kurt Finley
RE/MAX
(303) 589-5100
26 Total Sales
-

Buyer's Agent in 2019
Angela Moss
8z Real Estate
(303) 775-5295
72 Total Sales
-
A
Seller's Agent in 2015
Amy Scott
Slifer Smith & Frampton-Bldr
(303) 443-3377
6 Total Sales
-

Seller's Agent in 2014
Denice Niethammer
The Resource Group, LLC
(303) 995-4742
535 Total Sales
-
N
Buyer's Agent in 2014
Non-IRES Agent
CO_IRES
Map
Source: IRES MLS
MLS Number: 739162
APN: 1463150-00-031
- 5273 Independence Rd
- 4462 Wellington Rd
- 5505 Valmont Rd Unit 9
- 4471 Wellington Rd
- 5900 Brandywine Ct
- 4676 White Rock Cir Unit 12
- 4670 White Rock Cir Unit 1
- 4767 White Rock Cir Unit D
- 4763 White Rock Cir Unit A
- 4749 White Rock Cir Unit D
- 4775 White Rock Cir Unit B
- 4771 White Rock Cir Unit B
- 4819 White Rock Cir Unit C
- 4799 White Rock Cir Unit A
- 4799 White Rock Cir Unit D
- 5288 Waterstone Dr
- 5000 Butte St Unit 222
- 5000 Butte St Unit 75
- 5000 Butte St Unit 272
- 5000 Butte St Unit 7
