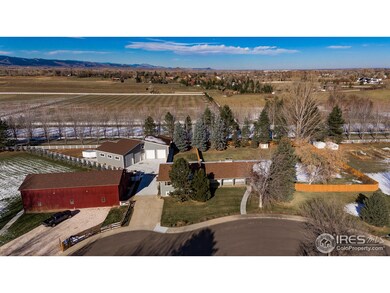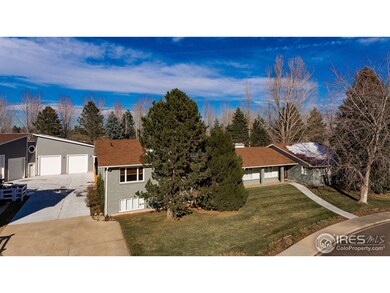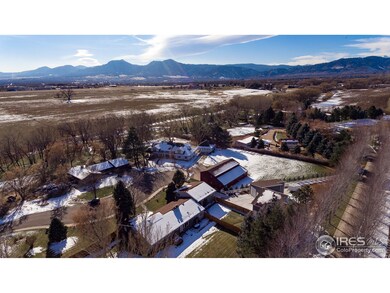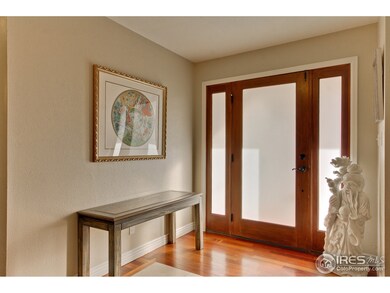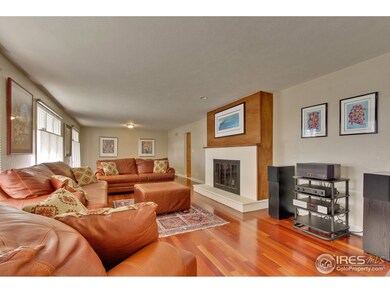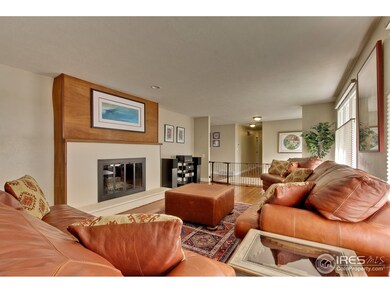
3863 57th St Boulder, CO 80301
Highlights
- Wood Flooring
- No HOA
- 5 Car Detached Garage
- Crest View Elementary School Rated A-
- Home Office
- Cul-De-Sac
About This Home
As of July 2019Boulder County estate property, brimming with unique extra features that are so hard to find. A thoroughly updated ranch home on a verdant acre with an open floor plan, Brazilian cherry hardwood floors, 5 bedrooms, 4 baths and a brand new, 1,900 SF, 5-car detached garage with work areas and cabinetry. And there's more: a roomy master suite, a gourmet kitchen and a big screen movie room. This home is a true retreat for families & guests. Live the Colorado lifestyle just minutes from Boulder.
Home Details
Home Type
- Single Family
Est. Annual Taxes
- $6,187
Year Built
- Built in 1977
Lot Details
- 1 Acre Lot
- Cul-De-Sac
- Wood Fence
- Sprinkler System
Parking
- 5 Car Detached Garage
Home Design
- Brick Veneer
- Composition Roof
Interior Spaces
- 5,063 Sq Ft Home
- 1-Story Property
- Double Sided Fireplace
- Window Treatments
- Home Office
- Partial Basement
- Laundry on main level
Kitchen
- Gas Oven or Range
- Self-Cleaning Oven
- Dishwasher
Flooring
- Wood
- Carpet
- Tile
Bedrooms and Bathrooms
- 5 Bedrooms
Schools
- Crest View Elementary School
- Centennial Middle School
- Boulder High School
Additional Features
- Mineral Rights Excluded
- Forced Air Heating and Cooling System
Community Details
- No Home Owners Association
- South Central Subdivision
Listing and Financial Details
- Assessor Parcel Number R0606411
Ownership History
Purchase Details
Home Financials for this Owner
Home Financials are based on the most recent Mortgage that was taken out on this home.Purchase Details
Home Financials for this Owner
Home Financials are based on the most recent Mortgage that was taken out on this home.Purchase Details
Home Financials for this Owner
Home Financials are based on the most recent Mortgage that was taken out on this home.Purchase Details
Purchase Details
Home Financials for this Owner
Home Financials are based on the most recent Mortgage that was taken out on this home.Similar Homes in Boulder, CO
Home Values in the Area
Average Home Value in this Area
Purchase History
| Date | Type | Sale Price | Title Company |
|---|---|---|---|
| Warranty Deed | $1,400,000 | 8Z Title | |
| Warranty Deed | $880,000 | Heritage Title Co | |
| Interfamily Deed Transfer | -- | None Available | |
| Special Warranty Deed | $701,910 | Assured Title | |
| Trustee Deed | -- | None Available | |
| Warranty Deed | $750,000 | Land Title |
Mortgage History
| Date | Status | Loan Amount | Loan Type |
|---|---|---|---|
| Open | $1,250,000 | New Conventional | |
| Previous Owner | $300,000 | New Conventional | |
| Previous Owner | $250,000 | Credit Line Revolving | |
| Previous Owner | $417,000 | New Conventional | |
| Previous Owner | $120,000 | Credit Line Revolving | |
| Previous Owner | $600,000 | Purchase Money Mortgage |
Property History
| Date | Event | Price | Change | Sq Ft Price |
|---|---|---|---|---|
| 06/25/2025 06/25/25 | For Sale | $4,750,000 | +239.3% | $938 / Sq Ft |
| 10/12/2020 10/12/20 | Off Market | $1,400,000 | -- | -- |
| 05/03/2020 05/03/20 | Off Market | $1,436,000 | -- | -- |
| 07/15/2019 07/15/19 | Sold | $1,400,000 | +59.1% | $277 / Sq Ft |
| 01/28/2019 01/28/19 | Off Market | $880,000 | -- | -- |
| 11/17/2018 11/17/18 | For Sale | $1,590,000 | +80.7% | $314 / Sq Ft |
| 10/30/2015 10/30/15 | Sold | $880,000 | -12.0% | $174 / Sq Ft |
| 09/30/2015 09/30/15 | Pending | -- | -- | -- |
| 07/28/2015 07/28/15 | For Sale | $999,999 | -30.4% | $198 / Sq Ft |
| 08/05/2014 08/05/14 | Sold | $1,436,000 | +0.7% | $284 / Sq Ft |
| 07/06/2014 07/06/14 | Pending | -- | -- | -- |
| 06/16/2014 06/16/14 | For Sale | $1,426,000 | -- | $282 / Sq Ft |
Tax History Compared to Growth
Tax History
| Year | Tax Paid | Tax Assessment Tax Assessment Total Assessment is a certain percentage of the fair market value that is determined by local assessors to be the total taxable value of land and additions on the property. | Land | Improvement |
|---|---|---|---|---|
| 2025 | $10,598 | $102,738 | $32,000 | $70,738 |
| 2024 | $10,598 | $102,738 | $32,000 | $70,738 |
| 2023 | $10,423 | $114,858 | $22,117 | $96,426 |
| 2022 | $7,923 | $81,371 | $17,792 | $63,579 |
| 2021 | $7,554 | $83,712 | $18,304 | $65,408 |
| 2020 | $7,811 | $85,650 | $21,021 | $64,629 |
| 2019 | $7,694 | $85,650 | $21,021 | $64,629 |
| 2018 | $6,377 | $70,164 | $17,280 | $52,884 |
| 2017 | $6,187 | $77,570 | $19,104 | $58,466 |
| 2016 | $6,851 | $65,662 | $14,201 | $51,461 |
Agents Affiliated with this Home
-
Kurt Finley

Seller's Agent in 2019
Kurt Finley
RE/MAX
(303) 589-5100
29 Total Sales
-
Angela Moss

Buyer's Agent in 2019
Angela Moss
8z Real Estate
(303) 775-5295
71 Total Sales
-
Amy Scott
A
Seller's Agent in 2015
Amy Scott
Slifer Smith & Frampton-Bldr
(303) 443-3377
5 Total Sales
-
Denice Niethammer

Seller's Agent in 2014
Denice Niethammer
The Resource Group, LLC
(303) 995-4742
556 Total Sales
-
N
Buyer's Agent in 2014
Non-IRES Agent
CO_IRES
Map
Source: IRES MLS
MLS Number: 867089
APN: 1463150-00-031
- 5855 Rustic Knolls Dr
- 5978 Scotswood Ct
- 4462 Wellington Rd
- 5505 Valmont Rd Unit 9
- 5505 Valmont Rd
- 4489 Wellington Rd
- 4676 White Rock Cir Unit 12
- 4763 White Rock Cir Unit A
- 4725 Spine Rd Unit E
- 4749 White Rock Cir Unit D
- 4775 White Rock Cir Unit B
- 4771 White Rock Cir Unit B
- 4713 Spine Rd Unit D
- 4819 White Rock Cir Unit C
- 4799 White Rock Cir Unit D
- 5288 Waterstone Dr
- 5000 Butte St Unit 272
- 5000 Butte St Unit 7
- 5000 Butte St Unit 289
- 5000 Butte St Unit 31

