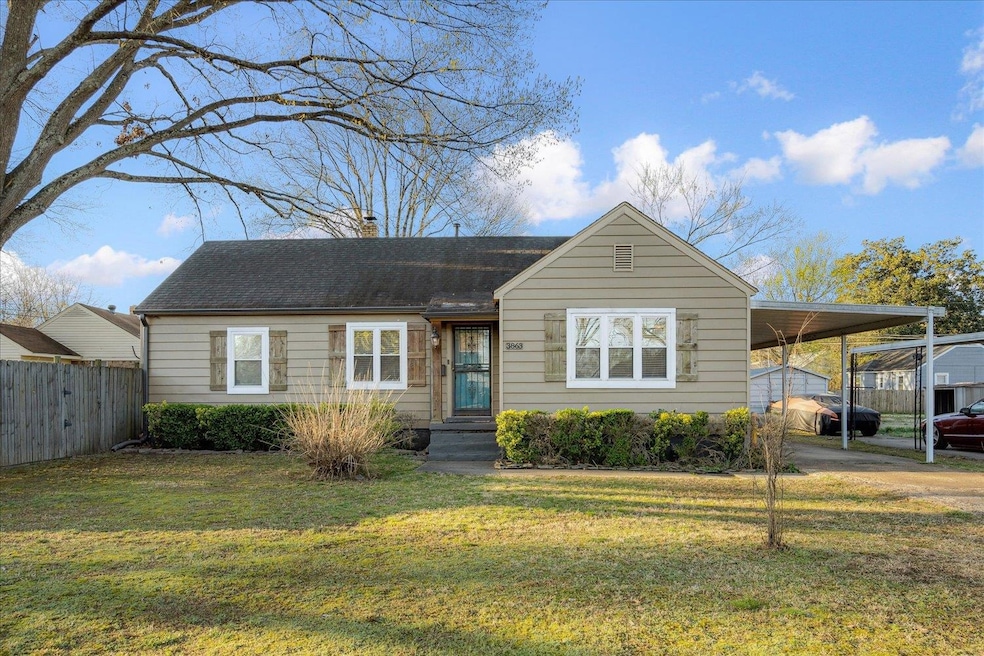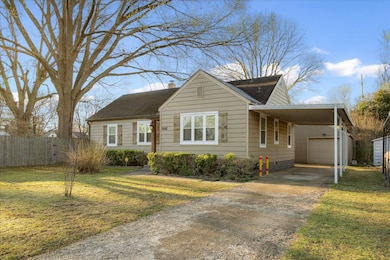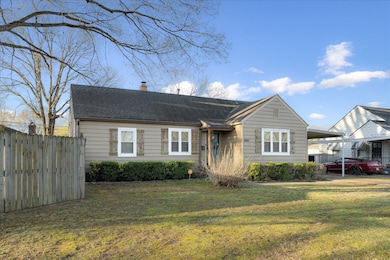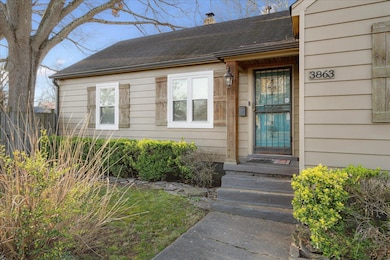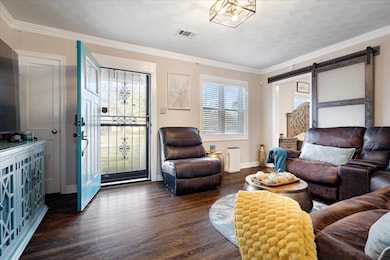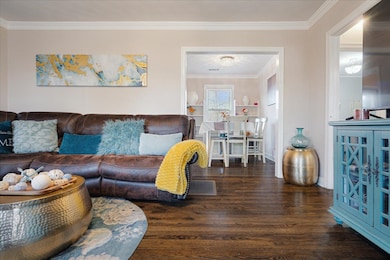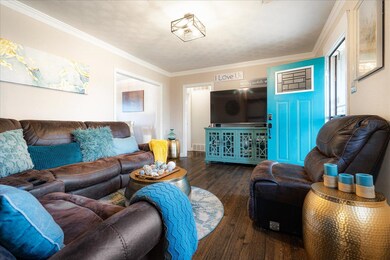
3863 Guernsey Ave Memphis, TN 38122
Berclair NeighborhoodHighlights
- Updated Kitchen
- Traditional Architecture
- Separate Formal Living Room
- Landscaped Professionally
- Wood Flooring
- Corner Lot
About This Home
As of May 2025Situated in the desirable Wrenwood Subdivision of Memphis, Tennessee, this charming 3-bedroom, 2-bathroom brick home offers comfortable living in a convenient location. Built in 1948 and thoughtfully updated, the residence features hardwood and tile flooring throughout, enhancing its warm and inviting atmosphere. The spacious layout includes a separate living room, dining room, and laundry area, providing ample space for relaxation and entertainment. The updated kitchen boasts butcher block countertops and a sleek glass tile backsplash, combining functionality with modern aesthetics. Additional highlights include updated light fixtures, screened windows, fresh paint, and barn doors in the primary bedroom and laundry room. The primary bathroom has been renovated for added comfort. Outside, the expansive backyard is ideal for gatherings and outdoor activities, while the front offers a covered parking space with detached amazing garage to meet all your storage needs!
Last Agent to Sell the Property
Red Maple Realty License #322203 Listed on: 03/22/2025
Home Details
Home Type
- Single Family
Est. Annual Taxes
- $832
Year Built
- Built in 1948
Lot Details
- 0.29 Acre Lot
- Lot Dimensions are 147x149
- Wood Fence
- Landscaped Professionally
- Corner Lot
- Level Lot
Home Design
- Traditional Architecture
- Composition Shingle Roof
- Pier And Beam
Interior Spaces
- 1,000-1,199 Sq Ft Home
- 1,142 Sq Ft Home
- 1-Story Property
- Smooth Ceilings
- Some Wood Windows
- Double Pane Windows
- Window Treatments
- Separate Formal Living Room
- Dining Room
- Storage Room
- Attic Access Panel
Kitchen
- Updated Kitchen
- Oven or Range
- Microwave
- Dishwasher
- Disposal
Flooring
- Wood
- Tile
Bedrooms and Bathrooms
- 3 Main Level Bedrooms
- 2 Full Bathrooms
Laundry
- Laundry Room
- Washer and Dryer Hookup
Home Security
- Monitored
- Fire and Smoke Detector
- Iron Doors
Parking
- 3 Car Garage
- Workshop in Garage
- Front Facing Garage
- Garage Door Opener
- Driveway
Utilities
- Central Heating and Cooling System
- Vented Exhaust Fan
Community Details
- Wrenwood Subdivision
- Building Fire Alarm
Listing and Financial Details
- Assessor Parcel Number 038092 00003
Ownership History
Purchase Details
Home Financials for this Owner
Home Financials are based on the most recent Mortgage that was taken out on this home.Purchase Details
Home Financials for this Owner
Home Financials are based on the most recent Mortgage that was taken out on this home.Purchase Details
Home Financials for this Owner
Home Financials are based on the most recent Mortgage that was taken out on this home.Purchase Details
Home Financials for this Owner
Home Financials are based on the most recent Mortgage that was taken out on this home.Purchase Details
Home Financials for this Owner
Home Financials are based on the most recent Mortgage that was taken out on this home.Similar Homes in Memphis, TN
Home Values in the Area
Average Home Value in this Area
Purchase History
| Date | Type | Sale Price | Title Company |
|---|---|---|---|
| Warranty Deed | $172,000 | Memphis Title | |
| Warranty Deed | $83,000 | Mid South Title Services Llc | |
| Warranty Deed | $73,500 | Mid South Title | |
| Warranty Deed | $74,000 | -- | |
| Warranty Deed | $55,000 | -- |
Mortgage History
| Date | Status | Loan Amount | Loan Type |
|---|---|---|---|
| Open | $152,000 | New Conventional | |
| Previous Owner | $121,919 | New Conventional | |
| Previous Owner | $71,295 | New Conventional | |
| Previous Owner | $74,000 | Purchase Money Mortgage | |
| Previous Owner | $3,410 | Unknown | |
| Previous Owner | $54,971 | FHA |
Property History
| Date | Event | Price | Change | Sq Ft Price |
|---|---|---|---|---|
| 05/16/2025 05/16/25 | Sold | $172,000 | +4.2% | $172 / Sq Ft |
| 03/26/2025 03/26/25 | Pending | -- | -- | -- |
| 03/22/2025 03/22/25 | For Sale | $165,000 | +124.5% | $165 / Sq Ft |
| 01/31/2016 01/31/16 | Sold | $73,500 | -10.3% | $74 / Sq Ft |
| 01/07/2016 01/07/16 | Pending | -- | -- | -- |
| 10/16/2015 10/16/15 | For Sale | $81,900 | -- | $82 / Sq Ft |
Tax History Compared to Growth
Tax History
| Year | Tax Paid | Tax Assessment Tax Assessment Total Assessment is a certain percentage of the fair market value that is determined by local assessors to be the total taxable value of land and additions on the property. | Land | Improvement |
|---|---|---|---|---|
| 2025 | $832 | $46,300 | $3,750 | $42,550 |
| 2024 | $832 | $24,550 | $2,175 | $22,375 |
| 2023 | $1,496 | $24,550 | $2,175 | $22,375 |
| 2022 | $1,496 | $24,550 | $2,175 | $22,375 |
| 2021 | $1,513 | $24,550 | $2,175 | $22,375 |
| 2020 | $1,125 | $15,525 | $2,175 | $13,350 |
| 2019 | $496 | $15,525 | $2,175 | $13,350 |
| 2018 | $496 | $15,525 | $2,175 | $13,350 |
| 2017 | $508 | $15,525 | $2,175 | $13,350 |
| 2016 | $510 | $11,675 | $0 | $0 |
| 2014 | $510 | $11,675 | $0 | $0 |
Agents Affiliated with this Home
-
Dustie Zvolanek
D
Seller's Agent in 2025
Dustie Zvolanek
Red Maple Realty
(901) 687-7770
2 in this area
31 Total Sales
-
Cecilia Fernandez

Buyer's Agent in 2025
Cecilia Fernandez
The Home Partners Realty
(901) 438-3465
10 in this area
124 Total Sales
-
J
Seller's Agent in 2016
Julia Young
AREA Real Estate
-
Brian Estes

Buyer's Agent in 2016
Brian Estes
Apex Advisory Group, LLC
(901) 767-1990
2 Total Sales
Map
Source: Memphis Area Association of REALTORS®
MLS Number: 10192635
APN: 03-8092-0-0003
- 956 Dillworth St
- 947 Dillworth St
- 872 Chatwood St
- 1023 Dillworth St
- 3967 Grahamdale Cir Unit 3967B
- 3989 Grahamdale Cir Unit 3989A
- 791 Chatwood Cove
- 3739 Rhea Ave
- 3983 Grahamdale Cir Unit 3983B
- 3970 Grahamdale Cir Unit 3970A
- 3698 Given Ave
- 754 Maria St
- 3785 Bowen Ave
- 3962 Grahamdale Cir Unit 3962A
- 3981 Grahamdale Cir Unit 3981B
- 3740 Tutwiler Ave
- 4037 Graham Oaks Ct Unit 30
- 741 Freeman St
- 883 Wingfield Rd
- 4106 Given Ave
