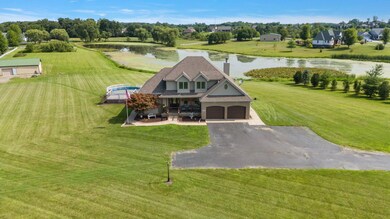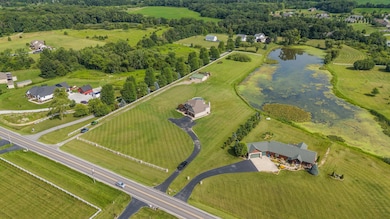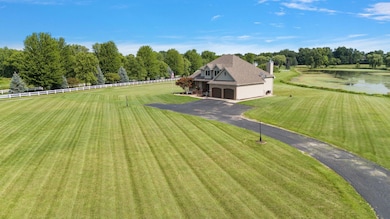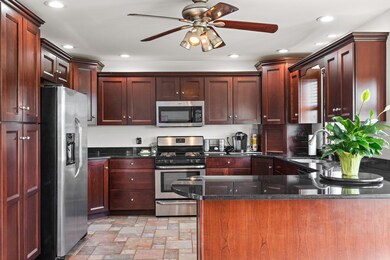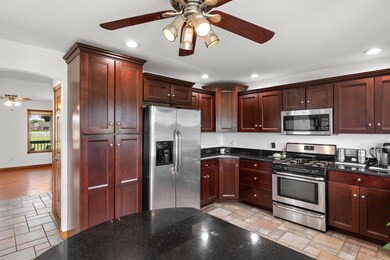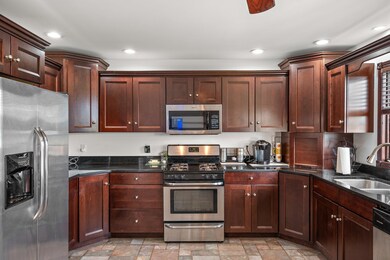
3864 W 153rd Ave Crown Point, IN 46307
Lake Dalecarlia NeighborhoodHighlights
- Fishing
- Deck
- Wood Flooring
- 4.72 Acre Lot
- Great Room with Fireplace
- No HOA
About This Home
As of December 2024HELLO GREAT DEAL...NEW PRICE $699,900! Experience the best of both worlds in this remarkable five-bedroom, four-bathroom home that sprawls across 4500 square feet on 5 scenic acres. Nestled near the heart of the Crown Point Square & also minutes from downtown Lowell. A spacious pole barn, tranquil pond on-site & large pool, this home provides a perfect sanctuary just moments away from the vibrant city life. This home is perfect to host outdoor gatherings and entertain on the multiple levels of decking along with a large pool in the back yard. Ample space for your hobbies with the generous size pole barn & fishing in the picturesque pond is just another amenity that you can experience on this multi-functional acreage. This home also offer related living set up. Room to breathe & grow in this spacious homestead. Discover the perfect balance of comfort and convenience in this exceptional property - your oasis awaits!
Home Details
Home Type
- Single Family
Est. Annual Taxes
- $4,200
Year Built
- Built in 2001
Lot Details
- 4.72 Acre Lot
- Lot Dimensions are 250 x 822
- Fenced
Parking
- 2 Car Attached Garage
Home Design
- Block Foundation
- Concrete Siding
- Stone
Interior Spaces
- 2-Story Property
- Great Room with Fireplace
- 2 Fireplaces
- Living Room with Fireplace
- Dining Room
- Basement
- Fireplace in Basement
Kitchen
- Oven
- Gas Range
- Range Hood
- Microwave
- Dishwasher
Flooring
- Wood
- Carpet
- Tile
Bedrooms and Bathrooms
- 5 Bedrooms
- 4 Full Bathrooms
Laundry
- Dryer
- Washer
Outdoor Features
- Balcony
- Deck
- Covered patio or porch
Schools
- Lowell Middle School
- Lowell Senior High School
Utilities
- Forced Air Heating and Cooling System
- Heating System Uses Natural Gas
- Well
Listing and Financial Details
- Assessor Parcel Number 452006251003000007
- Seller Considering Concessions
Community Details
Overview
- No Home Owners Association
- Spring View Estates Subdivision
Recreation
- Fishing
Ownership History
Purchase Details
Home Financials for this Owner
Home Financials are based on the most recent Mortgage that was taken out on this home.Map
Similar Homes in Crown Point, IN
Home Values in the Area
Average Home Value in this Area
Purchase History
| Date | Type | Sale Price | Title Company |
|---|---|---|---|
| Warranty Deed | -- | Fidelity National Title | |
| Warranty Deed | $695,000 | Fidelity National Title |
Mortgage History
| Date | Status | Loan Amount | Loan Type |
|---|---|---|---|
| Open | $375,000 | New Conventional | |
| Closed | $375,000 | New Conventional | |
| Previous Owner | $324,800 | Fannie Mae Freddie Mac |
Property History
| Date | Event | Price | Change | Sq Ft Price |
|---|---|---|---|---|
| 12/20/2024 12/20/24 | Sold | $695,000 | -0.7% | $154 / Sq Ft |
| 11/20/2024 11/20/24 | Pending | -- | -- | -- |
| 11/16/2024 11/16/24 | Price Changed | $699,900 | -2.8% | $156 / Sq Ft |
| 10/13/2024 10/13/24 | Price Changed | $719,700 | -1.4% | $160 / Sq Ft |
| 09/03/2024 09/03/24 | Price Changed | $729,700 | 0.0% | $162 / Sq Ft |
| 08/05/2024 08/05/24 | Price Changed | $729,800 | 0.0% | $162 / Sq Ft |
| 07/22/2024 07/22/24 | For Sale | $729,900 | -- | $162 / Sq Ft |
Tax History
| Year | Tax Paid | Tax Assessment Tax Assessment Total Assessment is a certain percentage of the fair market value that is determined by local assessors to be the total taxable value of land and additions on the property. | Land | Improvement |
|---|---|---|---|---|
| 2024 | $8,435 | $444,100 | $141,500 | $302,600 |
| 2023 | $4,111 | $436,300 | $129,600 | $306,700 |
| 2022 | $4,175 | $408,900 | $93,900 | $315,000 |
| 2021 | $3,601 | $363,300 | $93,900 | $269,400 |
| 2020 | $3,439 | $358,700 | $93,900 | $264,800 |
| 2019 | $3,428 | $337,700 | $93,900 | $243,800 |
| 2018 | $3,411 | $335,600 | $93,900 | $241,700 |
| 2017 | $3,615 | $333,600 | $93,900 | $239,700 |
| 2016 | $3,662 | $347,800 | $93,900 | $253,900 |
| 2014 | $3,369 | $323,900 | $93,900 | $230,000 |
| 2013 | $3,285 | $307,800 | $93,900 | $213,900 |
Source: Northwest Indiana Association of REALTORS®
MLS Number: 807270
APN: 45-20-06-251-003.000-007
- 4753 W 153rd Ave
- 15809 Hendricks St
- 15677 Clark St
- 5200 W 154th Ave
- 5106 White Oak Terrace
- 5203 Vasa Terrace
- 5110 W 154th Ave
- 1020 N Lakeview Dr
- 627 S Lakeview Dr
- 4368 W 163rd Place
- 5003 Beacon Ridge
- 555 S Lakeview Dr
- 16393 Hendricks St
- 1528 W 153rd Ave
- 505 Lakeview Ct
- 4390 Willard Ln
- 4351 Willard Ln
- 4290-Lot 30 Willard Ln
- 4390-Lot 27 Willard Ln
- 4351-Lot 19 Willard Ln

