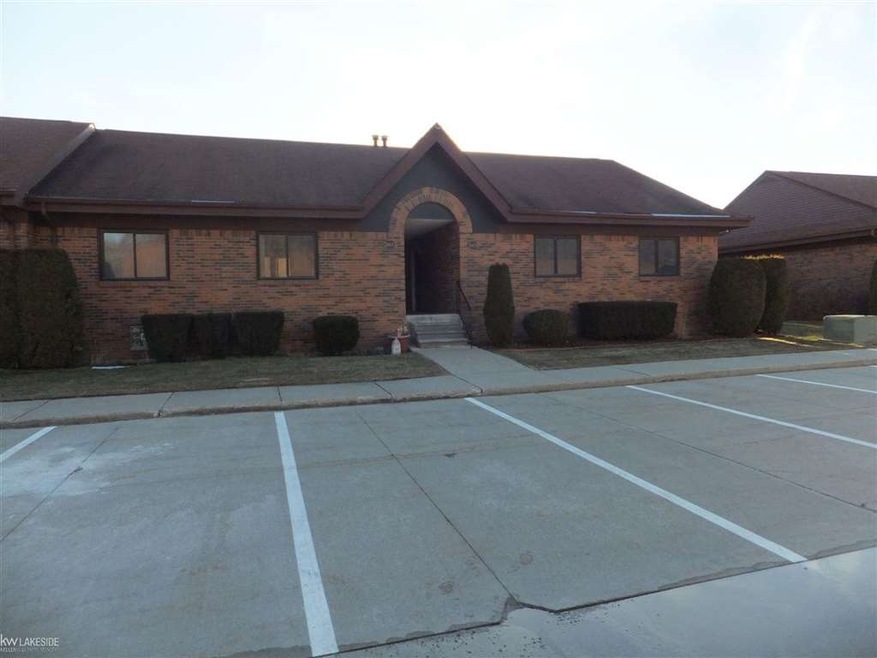
$139,900
- 2 Beds
- 2 Baths
- 1,050 Sq Ft
- 38770 Lanse Creuse St
- Harrison Township, MI
Upper ranch condo in Harrison Twp with 2 bedrooms and 2 full baths in sought after Harrison Creek Condominiums! Get ready to enjoy your spectacular backyard view from your private upper balcony that overlooks the beautiful creek where you can relax and enjoy watching wildlife! This condominium complex is quiet, well maintained, and beautifully landscaped. The freshly painted open concept unit
Matthew Hanke RE/MAX First
