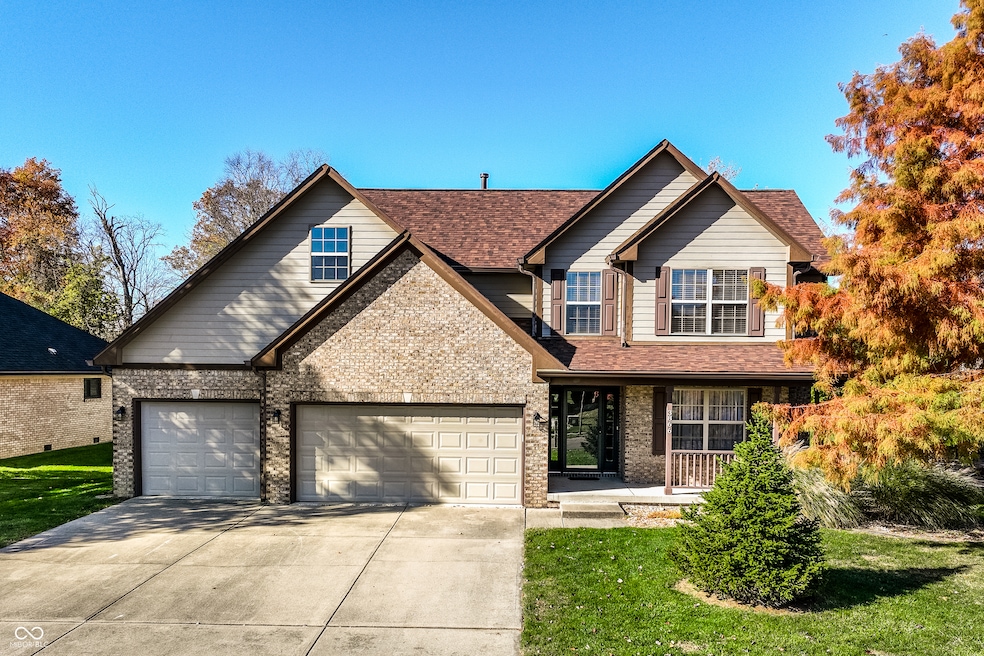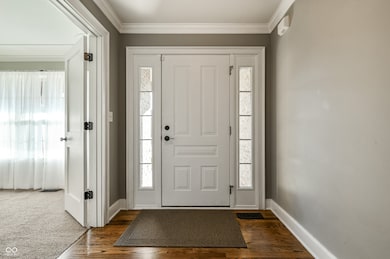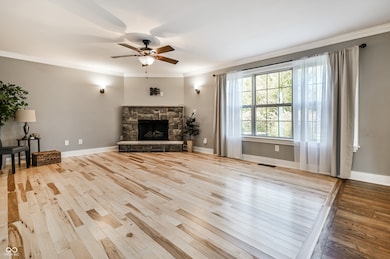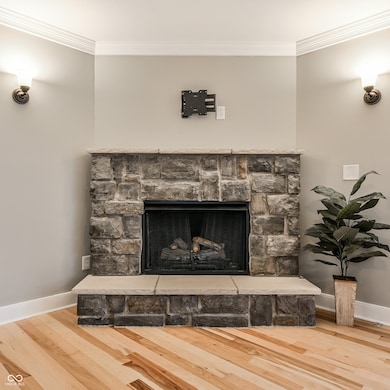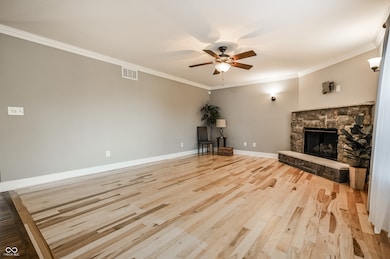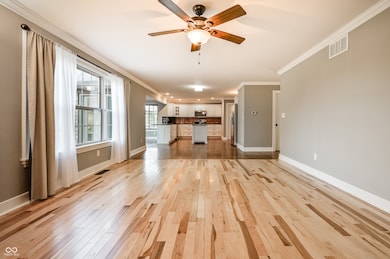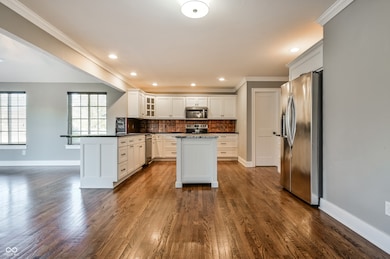3866 S Cedar Creek Way New Palestine, IN 46163
Estimated payment $2,620/month
Highlights
- View of Trees or Woods
- Mature Trees
- Wood Flooring
- New Palestine Jr High School Rated A-
- Cathedral Ceiling
- No HOA
About This Home
Welcome home to this well-crafted, tastefully updated 4-bedroom, 2.5-bath custom home set on a peaceful, tree-lined lot with plenty of room to relax. Inside you'll find hardwood floors, custom moldings, paneled doors, lots of windows, and tons of custom features. Kitchen features rich Amish cabinetry with soft close doors & drawers, granite counters, center island, breakfast bar, and stainless appliances. The family room is open to kitchen, and includes hardwood floors & a gas-log fireplace with stone surround. The sunroom is a perfect spot for morning coffee or evening unwind time. There's also a spacious laundry room, huge walk-in pantry, storage under the stairs, and an additional front room that can be used as a formal dining room or den. Primary suite features cathedral ceilings, bright windows, and an en-suite bath with Jacuzzi tub, separate tiled shower, newer dual vanities, and a walk-in closet with custom organizers. Additional bedrooms are spacious and offer lots of additional storage. The 3-car garage is fully finished & allows room for hobbies. Outside, enjoy the private yard, perfect for gatherings or quiet evenings on the patio. Located in a quiet, established neighborhood with no HOA, this property offers the freedom to truly make it your own.
Home Details
Home Type
- Single Family
Est. Annual Taxes
- $3,674
Year Built
- Built in 2002 | Remodeled
Lot Details
- 0.34 Acre Lot
- Rural Setting
- Mature Trees
Parking
- 3 Car Attached Garage
Home Design
- Brick Exterior Construction
- Block Foundation
- Cement Siding
Interior Spaces
- 2-Story Property
- Woodwork
- Cathedral Ceiling
- Paddle Fans
- Gas Log Fireplace
- Entrance Foyer
- Views of Woods
- Attic Access Panel
Kitchen
- Breakfast Bar
- Walk-In Pantry
- Electric Oven
- Built-In Microwave
- Dishwasher
- Disposal
Flooring
- Wood
- Carpet
- Laminate
- Vinyl
Bedrooms and Bathrooms
- 4 Bedrooms
- Walk-In Closet
- Soaking Tub
Laundry
- Laundry Room
- Laundry on main level
- Washer and Dryer Hookup
Home Security
- Smart Thermostat
- Fire and Smoke Detector
Outdoor Features
- Fire Pit
- Shed
Schools
- New Palestine Elementary School
- New Palestine Jr High Middle School
- New Palestine Intermediate School
- New Palestine High School
Utilities
- Forced Air Heating and Cooling System
- Gas Water Heater
Community Details
- No Home Owners Association
- Cedar Creek Estates Subdivision
Listing and Financial Details
- Tax Lot 97
- Assessor Parcel Number 301020302097000013
Map
Home Values in the Area
Average Home Value in this Area
Tax History
| Year | Tax Paid | Tax Assessment Tax Assessment Total Assessment is a certain percentage of the fair market value that is determined by local assessors to be the total taxable value of land and additions on the property. | Land | Improvement |
|---|---|---|---|---|
| 2024 | $3,673 | $367,300 | $70,000 | $297,300 |
| 2023 | $3,673 | $329,500 | $70,000 | $259,500 |
| 2022 | $3,025 | $299,900 | $36,000 | $263,900 |
| 2021 | $2,745 | $267,000 | $36,000 | $231,000 |
| 2020 | $2,301 | $226,700 | $36,000 | $190,700 |
| 2019 | $2,324 | $229,100 | $36,000 | $193,100 |
| 2018 | $2,308 | $223,200 | $36,000 | $187,200 |
| 2017 | $2,240 | $216,300 | $36,000 | $180,300 |
| 2016 | $2,092 | $209,200 | $33,100 | $176,100 |
| 2014 | $1,999 | $199,900 | $30,000 | $169,900 |
| 2013 | -- | $201,800 | $30,000 | $171,800 |
Property History
| Date | Event | Price | List to Sale | Price per Sq Ft | Prior Sale |
|---|---|---|---|---|---|
| 11/07/2025 11/07/25 | For Sale | $439,000 | +31.1% | $166 / Sq Ft | |
| 12/30/2020 12/30/20 | Sold | $334,900 | 0.0% | $127 / Sq Ft | View Prior Sale |
| 12/16/2020 12/16/20 | Pending | -- | -- | -- | |
| 12/11/2020 12/11/20 | For Sale | $334,900 | +100.5% | $127 / Sq Ft | |
| 02/28/2013 02/28/13 | Sold | $167,000 | 0.0% | $76 / Sq Ft | View Prior Sale |
| 01/31/2013 01/31/13 | Pending | -- | -- | -- | |
| 10/16/2012 10/16/12 | For Sale | $167,000 | -- | $76 / Sq Ft |
Purchase History
| Date | Type | Sale Price | Title Company |
|---|---|---|---|
| Warranty Deed | -- | Fatco | |
| Special Warranty Deed | -- | Bay National Title Co |
Mortgage History
| Date | Status | Loan Amount | Loan Type |
|---|---|---|---|
| Open | $155,000 | New Conventional | |
| Previous Owner | $141,950 | New Conventional |
Source: MIBOR Broker Listing Cooperative®
MLS Number: 22072088
APN: 30-10-20-302-097.000-013
- Eisenhower Plan at Willow Ridge
- Van Buren Plan at Willow Ridge
- Harrison Plan at Willow Ridge
- Reagan Plan at Willow Ridge
- 5763 S 675 W
- Lincoln Plan at Willow Ridge
- Taylor Plan at Willow Ridge
- Arthur Plan at Willow Ridge
- Jefferson Plan at Willow Ridge
- Monroe Plan at Willow Ridge
- Truman Plan at Willow Ridge
- 4063 S Meadow Wood Ct
- Newport Plan at Sunrise Lake
- Kent Plan at Sunrise Lake
- Kingston Plan at Sunrise Lake
- Andover Plan at Sunrise Lake
- Stirling Plan at Sunrise Lake
- Windsor Plan at Sunrise Lake
- Sunderland Plan at Sunrise Lake
- Oxford Plan at Sunrise Lake
- 4291-4298 Eclipse Way
- 2464 S Carlota Dr
- 4881 S 300 W Unit 5
- 2950 W U S 52 Unit 9
- 2950 W U S 52 Unit 13
- 2219 S Briarwood Dr
- 4211 W Potomac Dr
- 7651 Marin Pkwy
- 7573 Marin Pkwy
- 7600 Pennsy Trail
- 42 Manor Dr
- 2142 W US Highway 40 Unit 8
- 10622 Deercrest Ln
- 10412 Pintail Ln
- 931 Spy Run Rd
- 10452 Hunters Crossing Blvd
- 10713 Creekside Woods Dr
- 11905 Breta Ct
- 10016 E Troy Ave
- 349 Creekstone Dr
