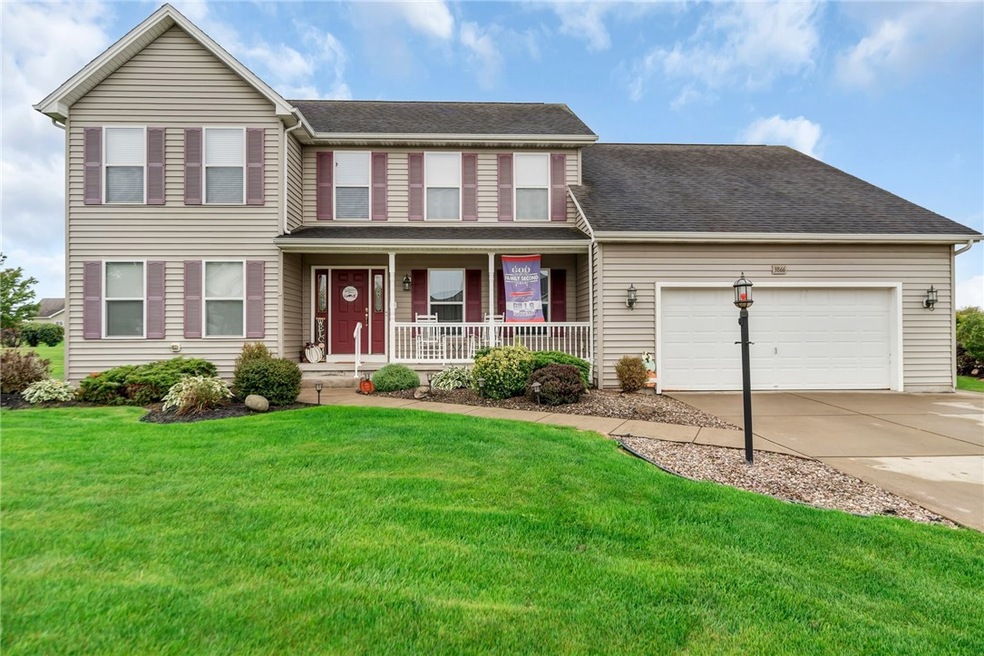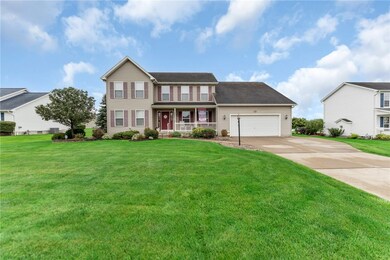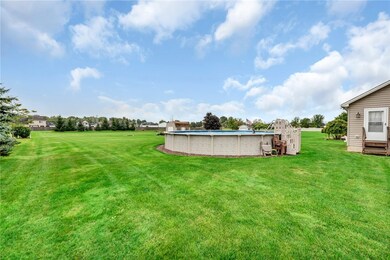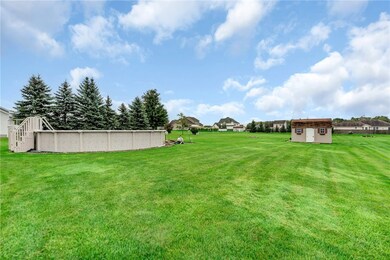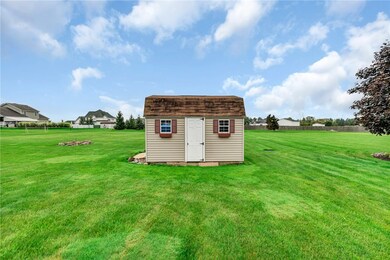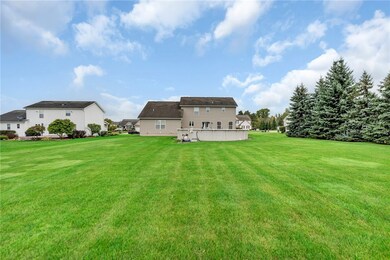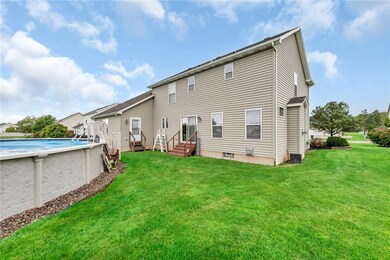
$524,900
- 4 Beds
- 3.5 Baths
- 2,549 Sq Ft
- 3866 Stone Ridge Rd
- North Tonawanda, NY
Welcome to your beautiful 4 bedroom 3.5 bath colonial located in the Starpoint school district! Lots of improvements here! Start with new luxury vinyl tile throughout almost the entire home, including the stairs and the entire upstairs! The kitchen boasts lots of cabinet storage, a huge island, SS appliances (included), new quartz countertops and new backsplash / sink / faucet. There’s also a
Eric Stone HUNT Real Estate Corporation
