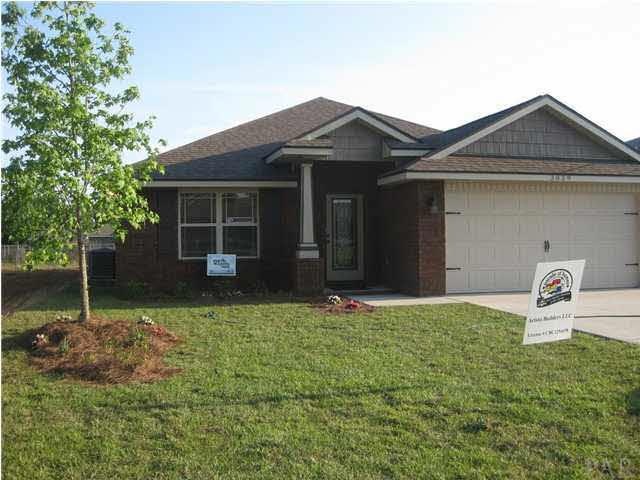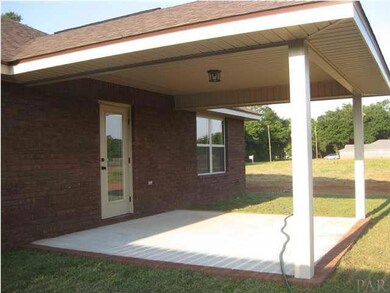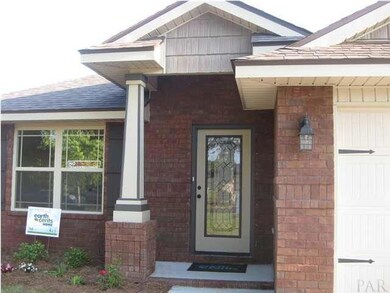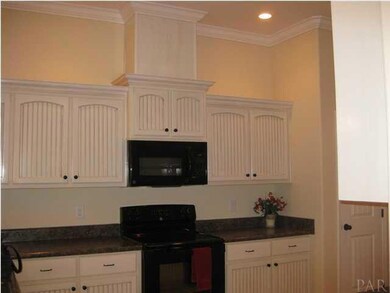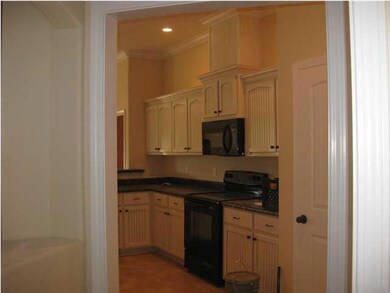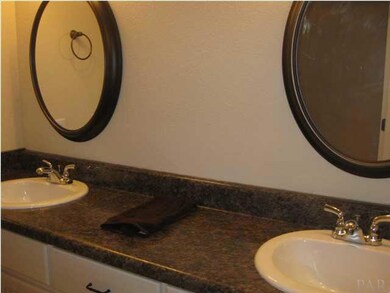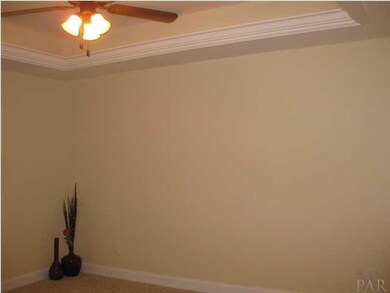
Highlights
- Newly Remodeled
- Updated Kitchen
- Contemporary Architecture
- S.S. Dixon Intermediate School Rated A-
- Green Roof
- Cathedral Ceiling
About This Home
As of March 2022PRESALE. This will is an all brick, CRAFTSMAN STYLE, new EARTH CENTS home in Pace, BUILT BY ARISTA BUILDERS, a new name, but EXPERIENCE and EXPERTISE that you CAN REALLY COUNT ON. AND here are some of the features you will be delighted with: Craftsman columns, Earth Cents Features, Deluxe Vinyl Shake Siding above the garage, French Door with blinds insert, extra door on the side of the garage, crown molding in the kitchen, gutters in the front, R-15 insulation, a 15 SEER A/C, Low E Vinyl Prairie Windows, SO NO NEED TO wait on a short sale or foreclosure, closing can be very quick PRX 60 DAYS. Very convenient neighborhood and no association fee. Wilsonart HD kitchen counters and breakfast bar, wide baseboards, some crown molding, and best of all a nice sized covered porch on the back and a welcoming front porch are just a few of the goodies. This builder has paid attention to detail!!EARTH CENTS HOME SAVE LOTS ON YOUR UTILITY BILLS. Plenty more lots to choose from.
Last Agent to Sell the Property
Wendy Peterson
RE/MAX INFINITY Listed on: 04/22/2012

Last Buyer's Agent
Wendy Peterson
RE/MAX INFINITY Listed on: 04/22/2012

Home Details
Home Type
- Single Family
Est. Annual Taxes
- $2,386
Year Built
- Built in 2012 | Newly Remodeled
Lot Details
- 9,148 Sq Ft Lot
- Lot Dimensions: 50
- Back Yard Fenced
- Interior Lot
Parking
- 2 Car Garage
- Garage Door Opener
Home Design
- Home to be built
- Contemporary Architecture
- Brick Exterior Construction
- Ridge Vents on the Roof
- Composition Roof
Interior Spaces
- 1,661 Sq Ft Home
- 1-Story Property
- Cathedral Ceiling
- Ceiling Fan
- Double Pane Windows
- Combination Dining and Living Room
- Inside Utility
Kitchen
- Updated Kitchen
- Breakfast Bar
- Built-In Microwave
- ENERGY STAR Qualified Dishwasher
- Granite Countertops
Flooring
- Carpet
- Tile
Bedrooms and Bathrooms
- 3 Bedrooms
- Walk-In Closet
- Remodeled Bathroom
- 2 Full Bathrooms
Laundry
- Laundry Room
- Washer and Dryer Hookup
Home Security
- Smart Thermostat
- Fire and Smoke Detector
Eco-Friendly Details
- Green Roof
Schools
- Dixon Elementary School
- SIMS Middle School
- Pace High School
Utilities
- Central Heating and Cooling System
- Baseboard Heating
- Electric Water Heater
- High Speed Internet
- Cable TV Available
Community Details
- No Home Owners Association
- Nevaeh's Cove Subdivision
Listing and Financial Details
- Assessor Parcel Number 041N292756000000030
Ownership History
Purchase Details
Home Financials for this Owner
Home Financials are based on the most recent Mortgage that was taken out on this home.Purchase Details
Purchase Details
Home Financials for this Owner
Home Financials are based on the most recent Mortgage that was taken out on this home.Similar Homes in Pace, FL
Home Values in the Area
Average Home Value in this Area
Purchase History
| Date | Type | Sale Price | Title Company |
|---|---|---|---|
| Special Warranty Deed | $315,000 | Emmanuel Sheppard & Condon Pa | |
| Certificate Of Transfer | $229,100 | -- | |
| Warranty Deed | $149,900 | None Available |
Mortgage History
| Date | Status | Loan Amount | Loan Type |
|---|---|---|---|
| Open | $222,740 | VA | |
| Previous Owner | $153,122 | VA |
Property History
| Date | Event | Price | Change | Sq Ft Price |
|---|---|---|---|---|
| 03/23/2022 03/23/22 | Sold | $315,000 | +2.0% | $181 / Sq Ft |
| 02/16/2022 02/16/22 | Pending | -- | -- | -- |
| 02/16/2022 02/16/22 | Price Changed | $308,900 | +1.0% | $178 / Sq Ft |
| 02/16/2022 02/16/22 | For Sale | $305,900 | 0.0% | $176 / Sq Ft |
| 01/22/2022 01/22/22 | Pending | -- | -- | -- |
| 01/22/2022 01/22/22 | Price Changed | $305,900 | -1.3% | $176 / Sq Ft |
| 01/15/2022 01/15/22 | Price Changed | $309,900 | -1.6% | $178 / Sq Ft |
| 01/14/2022 01/14/22 | For Sale | $314,900 | +110.1% | $181 / Sq Ft |
| 07/12/2012 07/12/12 | Sold | $149,900 | -1.7% | $90 / Sq Ft |
| 04/22/2012 04/22/12 | Pending | -- | -- | -- |
| 04/22/2012 04/22/12 | For Sale | $152,500 | -- | $92 / Sq Ft |
Tax History Compared to Growth
Tax History
| Year | Tax Paid | Tax Assessment Tax Assessment Total Assessment is a certain percentage of the fair market value that is determined by local assessors to be the total taxable value of land and additions on the property. | Land | Improvement |
|---|---|---|---|---|
| 2024 | $2,386 | $223,562 | $31,000 | $192,562 |
| 2023 | $2,386 | $221,806 | $31,000 | $190,806 |
| 2022 | $2,616 | $206,402 | $25,000 | $181,402 |
| 2021 | $2,356 | $174,413 | $21,000 | $153,413 |
| 2020 | $2,186 | $160,058 | $0 | $0 |
| 2019 | $2,059 | $150,291 | $0 | $0 |
| 2018 | $907 | $127,042 | $0 | $0 |
| 2017 | $878 | $123,939 | $0 | $0 |
| 2016 | $871 | $121,390 | $0 | $0 |
| 2015 | $1,199 | $120,546 | $0 | $0 |
| 2014 | $1,209 | $119,589 | $0 | $0 |
Agents Affiliated with this Home
-
Deborah Morton

Seller's Agent in 2022
Deborah Morton
Bay Living, Inc.
(813) 957-7383
8 in this area
318 Total Sales
-
Edward Thornburg, Jr.
E
Seller Co-Listing Agent in 2022
Edward Thornburg, Jr.
Bay Living, Inc.
(813) 599-0519
3 in this area
342 Total Sales
-
Vicki Hodges

Buyer's Agent in 2022
Vicki Hodges
Levin Rinke Realty
(850) 776-9717
89 in this area
254 Total Sales
-

Seller's Agent in 2012
Wendy Peterson
RE/MAX
(850) 529-3735
5 in this area
30 Total Sales
Map
Source: Pensacola Association of REALTORS®
MLS Number: 425941
APN: 04-1N-29-2756-00000-0030
- 5257 Parkside Dr
- 5282 Parkside Dr
- 3825 Ranch Rd
- 3826 Ranch Rd
- 5233 Chumuckla Hwy
- Lot 50 S Timber Ln
- 5032 Chumuckla Hwy
- 3933 Redbud Ln
- 0000 Chumuckla Hwy
- 5323 Red Shoulder Rd
- 6600 Chumuckla Hwy
- 4892 Canvasback Blvd
- 3916 Shady Grove Dr
- 3920 Shady Grove Dr
- 5375 Red Shoulder Rd
- 4102 Adams Rd
- Lot 2 Giddens Ln
- Lot 1 Giddens Ln
- 4060 Windsor Ln
- 3341 Grouse Rd
