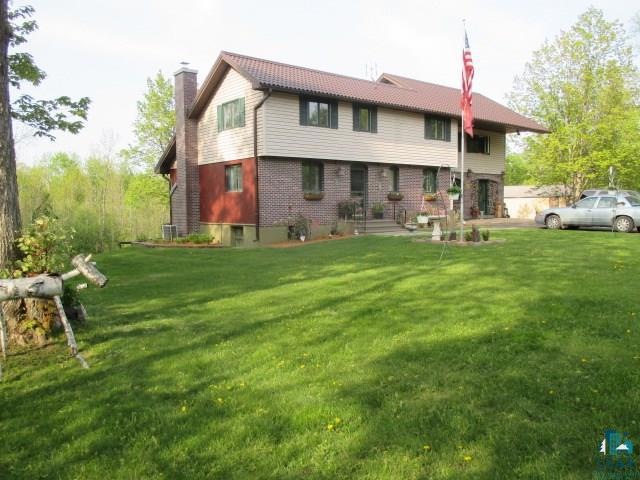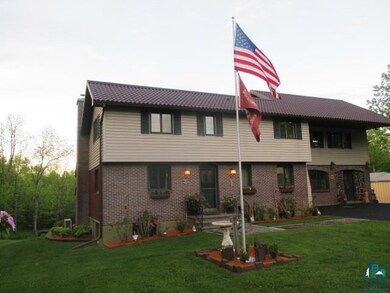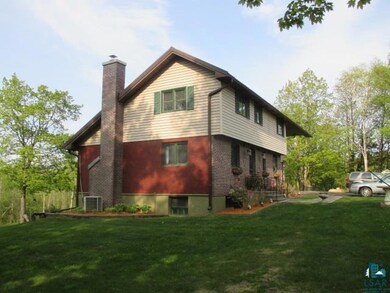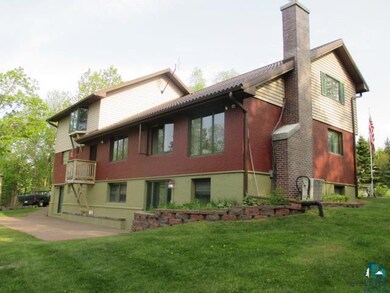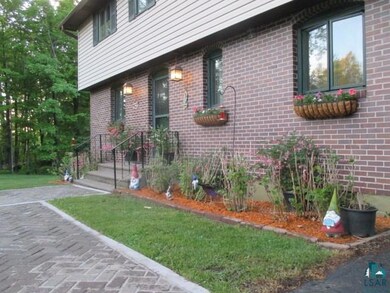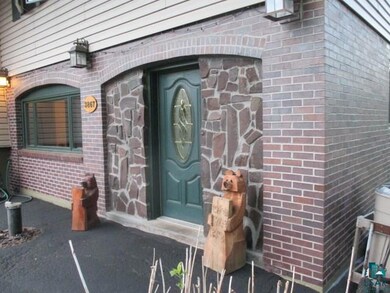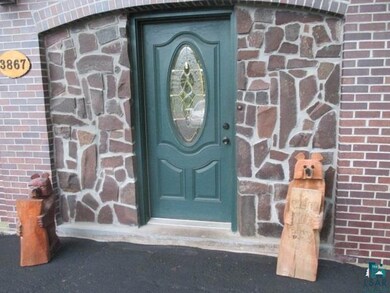
3867 Fauvelle Rd Duluth, MN 55803
Highlights
- RV Access or Parking
- Panoramic View
- Vaulted Ceiling
- Homecroft Elementary School Rated A-
- 5 Acre Lot
- Traditional Architecture
About This Home
As of August 2019Believe in Miracles! They can happen! You can become the owner of this 4 bedrooms, 3 bath home on 5 acres with a pole barn. Updated septic, steel roof, new paint, great yard, cable internet, huge master bedroom with oversized walk-in closet. All the bedrooms are generously sized. The lower level family room has a fireplace with a walk-out to an over-sized brick patio where you can enjoy the private backyard. This miracle has great curb appeal with so much to offer. The pole barn has a blacktop floor and has all the room you need. It's in a friendly neighborhood of people who respect their homes & neighbors. It's priced below the county assessed value so you can add your finishing touches. Wish no more because MIRACLES do happen!
Home Details
Home Type
- Single Family
Est. Annual Taxes
- $5,147
Year Built
- Built in 1970
Lot Details
- 5 Acre Lot
- Lot Dimensions are 330x660
- Elevated Lot
- Landscaped
- Level Lot
Home Design
- Traditional Architecture
- Brick Exterior Construction
- Concrete Foundation
- Fire Rated Drywall
- Wood Frame Construction
- Metal Roof
- Vinyl Siding
- Concrete Block And Stucco Construction
Interior Spaces
- 2-Story Property
- Woodwork
- Vaulted Ceiling
- Wood Frame Window
- Family Room
- Combination Dining and Living Room
- Den
- Lower Floor Utility Room
- Storage Room
- Tile Flooring
- Panoramic Views
Kitchen
- Breakfast Bar
- Range
Bedrooms and Bathrooms
- 4 Bedrooms
- Primary Bedroom on Main
- Walk-In Closet
- Bathroom on Main Level
Laundry
- Dryer
- Washer
Finished Basement
- Walk-Out Basement
- Basement Fills Entire Space Under The House
- Fireplace in Basement
- Bedroom in Basement
- Recreation or Family Area in Basement
- Finished Basement Bathroom
Parking
- 2 Car Detached Garage
- Driveway
- Off-Street Parking
- RV Access or Parking
Outdoor Features
- Patio
- Pole Barn
Utilities
- Cooling System Mounted In Outer Wall Opening
- Boiler Heating System
- Heating System Uses Propane
- Heating System Uses Wood
- Private Water Source
- Mound Septic
- Cable TV Available
Listing and Financial Details
- Assessor Parcel Number 520-0016-01040
Ownership History
Purchase Details
Home Financials for this Owner
Home Financials are based on the most recent Mortgage that was taken out on this home.Purchase Details
Home Financials for this Owner
Home Financials are based on the most recent Mortgage that was taken out on this home.Purchase Details
Purchase Details
Purchase Details
Home Financials for this Owner
Home Financials are based on the most recent Mortgage that was taken out on this home.Similar Homes in Duluth, MN
Home Values in the Area
Average Home Value in this Area
Purchase History
| Date | Type | Sale Price | Title Company |
|---|---|---|---|
| Warranty Deed | $315,000 | Stewart Title Company | |
| Limited Warranty Deed | -- | St Louis Co Title Co | |
| Assignment Deed | -- | None Available | |
| Trustee Deed | $282,909 | None Available | |
| Warranty Deed | $285,000 | Rels Title |
Mortgage History
| Date | Status | Loan Amount | Loan Type |
|---|---|---|---|
| Open | $30,500 | New Conventional | |
| Open | $283,500 | Commercial | |
| Previous Owner | $25,000 | Future Advance Clause Open End Mortgage | |
| Previous Owner | $207,364 | VA | |
| Previous Owner | $270,750 | Fannie Mae Freddie Mac |
Property History
| Date | Event | Price | Change | Sq Ft Price |
|---|---|---|---|---|
| 08/02/2019 08/02/19 | Sold | $315,000 | 0.0% | $103 / Sq Ft |
| 06/19/2019 06/19/19 | Pending | -- | -- | -- |
| 06/10/2019 06/10/19 | For Sale | $315,000 | +55.2% | $103 / Sq Ft |
| 11/28/2012 11/28/12 | Sold | $203,000 | -18.8% | $66 / Sq Ft |
| 10/22/2012 10/22/12 | Pending | -- | -- | -- |
| 07/03/2012 07/03/12 | For Sale | $249,900 | -- | $81 / Sq Ft |
Tax History Compared to Growth
Tax History
| Year | Tax Paid | Tax Assessment Tax Assessment Total Assessment is a certain percentage of the fair market value that is determined by local assessors to be the total taxable value of land and additions on the property. | Land | Improvement |
|---|---|---|---|---|
| 2023 | $6,384 | $458,000 | $82,000 | $376,000 |
| 2022 | $5,484 | $421,200 | $82,000 | $339,200 |
| 2021 | $5,184 | $349,800 | $40,100 | $309,700 |
| 2020 | $5,274 | $334,900 | $39,100 | $295,800 |
| 2019 | $5,172 | $334,900 | $39,100 | $295,800 |
| 2018 | $4,570 | $329,500 | $39,100 | $290,400 |
| 2017 | $4,108 | $309,100 | $37,900 | $271,200 |
| 2016 | $4,082 | $274,600 | $37,100 | $237,500 |
| 2015 | $3,745 | $236,300 | $33,800 | $202,500 |
| 2014 | $3,745 | $236,300 | $33,800 | $202,500 |
Agents Affiliated with this Home
-
P
Seller's Agent in 2019
Patry Truman
Coldwell Banker Realty - Duluth
(218) 393-2328
1 in this area
31 Total Sales
-

Buyer's Agent in 2019
Michael Messina
Messina & Associates Real Estate
(218) 349-6455
7 in this area
185 Total Sales
-
M
Seller's Agent in 2012
Michelle Lyons
Port Cities Realty, LLC
Map
Source: Lake Superior Area REALTORS®
MLS Number: 6083713
APN: 520001601040
- 4043 Rehbein Rd
- 5050 Berglund Rd
- 5165 Howard Gnesen Rd
- 3661 Riley Rd
- 4179 W Tischer Rd
- 3990 Martin Rd
- 3464 W Tischer Rd
- 3908 Brian Rd
- 5481 Jean Duluth Rd
- XXXX Medin Rd
- 3983 E Calvary Rd
- xxx Amity Dr
- xxx Pleasant View Rd
- 1921 Minneapolis Ave
- 31 E Calvary Rd
- 310 E Chisholm St
- 4715 3rd Ave S
- 37 E Redwing St
- 301 W Faribault St
- 35 E Faribault St
