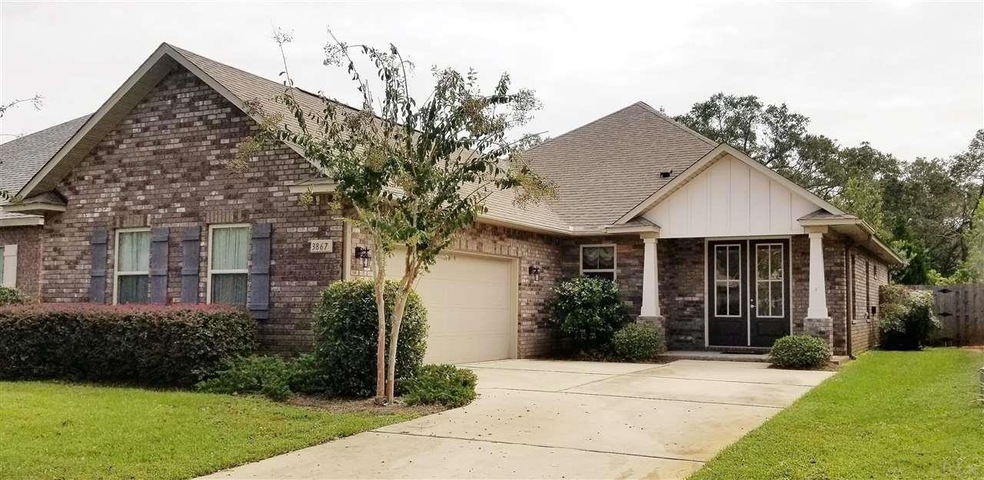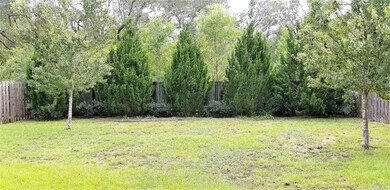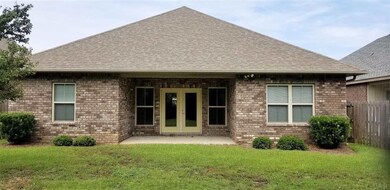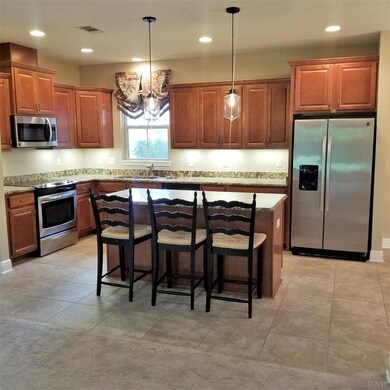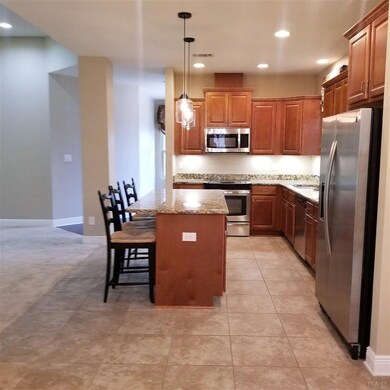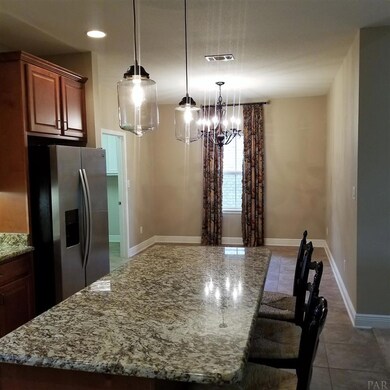
Highlights
- Contemporary Architecture
- High Ceiling
- Breakfast Area or Nook
- S.S. Dixon Intermediate School Rated A-
- Granite Countertops
- Double Pane Windows
About This Home
As of October 2020One of the Most Popular Floorplans in Fieldcrest. This Gorgeous, Move-In Ready Home Features a French Door Entry to an Inviting Foyer and the Desired Open Kitchen Design Everyone Wants Now! Large Center Island that Faces the Great Room ** Perfect for Enjoying Your Family & Entertaining ** Dark Wood Cabinets, Granite Counters, Upgraded Lighting, Under Counter Lighting, All Stainless Appliances Including a Side by Side Refrigerator PLUS 3 Bar Stools as a Bonus! Large Eating Area off the Kitchen too! The Great Room is Spacious with Lots of Light & French Doors to the Covered Back Patio and Private Backyard ** Perfect to Pull the Outdoors in! Popular Split Floor Plan ** Master Suite Features a Trey Ceiling in the Bedroom, French Door Entry to the Master Bath which has Soaking Tub & Separate Shower, Enclosed Water Closet, Double Vanities with Granite Counters & Large Walk In Closet. The Secondary Bedrooms Share a Bath in Between. Additional Features Include High Ceilings Throughout, Tile in all the Wet Areas, Recessed Lighting, Blinds, Side Entry Garage, Gutters over the Doors, Sprinkler System, Additional Cabinets and Electrical Outlets in the Laundry Room, Decking in the Attic for Additional Storage, Workbench and Pegboard in the Garage, Mature Trees Along the Back of the Property for Extra Privacy, Privacy Fence, Fabric Sheild Window Protection. Fieldcrest is a Great, Small, Cul-de-sac Community that consists of 29 Garden Homes ** Top Santa Rosa Schools ** Close to Shopping and Easy Drive to Pensacola ** Move-In Ready! Listing Agent has taken all of the information from the County Property Appraiser's website. While the Listing Agent does believe that the acquired information is accurate, the Buyer and/or Buyer's Agent should verify all pertinent details related to this property, including but not limited to parcel dimensions, acreage, school zone, zoning classification, land use & any other information that may affect the Buyer's decision to purchase this property
Home Details
Home Type
- Single Family
Est. Annual Taxes
- $3,209
Year Built
- Built in 2014
Lot Details
- 6,970 Sq Ft Lot
- Privacy Fence
- Back Yard Fenced
HOA Fees
- $8 Monthly HOA Fees
Parking
- 2 Car Garage
Home Design
- Contemporary Architecture
- Slab Foundation
- Frame Construction
- Shingle Roof
- Ridge Vents on the Roof
Interior Spaces
- 1,780 Sq Ft Home
- 1-Story Property
- Crown Molding
- High Ceiling
- Ceiling Fan
- Recessed Lighting
- Double Pane Windows
- Blinds
- Inside Utility
- Washer and Dryer Hookup
- Fire and Smoke Detector
Kitchen
- Breakfast Area or Nook
- Breakfast Bar
- Built-In Microwave
- Dishwasher
- Granite Countertops
Flooring
- Carpet
- Tile
Bedrooms and Bathrooms
- 3 Bedrooms
- Split Bedroom Floorplan
- Walk-In Closet
- 2 Full Bathrooms
- Granite Bathroom Countertops
- Tile Bathroom Countertop
- Dual Vanity Sinks in Primary Bathroom
- Private Water Closet
- Soaking Tub
- Separate Shower
Schools
- Dixon Elementary School
- SIMS Middle School
- Pace High School
Utilities
- Central Heating and Cooling System
- Electric Water Heater
- Cable TV Available
Community Details
- Fieldcrest Subdivision
Listing and Financial Details
- Assessor Parcel Number 041N29117400B000040
Ownership History
Purchase Details
Home Financials for this Owner
Home Financials are based on the most recent Mortgage that was taken out on this home.Purchase Details
Home Financials for this Owner
Home Financials are based on the most recent Mortgage that was taken out on this home.Purchase Details
Home Financials for this Owner
Home Financials are based on the most recent Mortgage that was taken out on this home.Similar Homes in the area
Home Values in the Area
Average Home Value in this Area
Purchase History
| Date | Type | Sale Price | Title Company |
|---|---|---|---|
| Warranty Deed | $237,500 | Attorney | |
| Interfamily Deed Transfer | -- | Attorney | |
| Warranty Deed | $191,500 | Surety Land Title Of Fl Llc |
Mortgage History
| Date | Status | Loan Amount | Loan Type |
|---|---|---|---|
| Previous Owner | $172,000 | Adjustable Rate Mortgage/ARM |
Property History
| Date | Event | Price | Change | Sq Ft Price |
|---|---|---|---|---|
| 10/15/2020 10/15/20 | Sold | $237,500 | -1.0% | $133 / Sq Ft |
| 09/20/2020 09/20/20 | For Sale | $239,900 | +25.3% | $135 / Sq Ft |
| 07/29/2014 07/29/14 | Sold | $191,500 | +1.3% | $106 / Sq Ft |
| 07/13/2014 07/13/14 | Pending | -- | -- | -- |
| 01/10/2014 01/10/14 | For Sale | $189,000 | -- | $105 / Sq Ft |
Tax History Compared to Growth
Tax History
| Year | Tax Paid | Tax Assessment Tax Assessment Total Assessment is a certain percentage of the fair market value that is determined by local assessors to be the total taxable value of land and additions on the property. | Land | Improvement |
|---|---|---|---|---|
| 2024 | $3,209 | $248,211 | $40,000 | $208,211 |
| 2023 | $3,209 | $242,282 | $36,000 | $206,282 |
| 2022 | $3,053 | $239,531 | $35,000 | $204,531 |
| 2021 | $2,740 | $200,000 | $25,000 | $175,000 |
| 2020 | $2,539 | $183,591 | $0 | $0 |
| 2019 | $2,341 | $168,381 | $0 | $0 |
| 2018 | $2,165 | $163,171 | $0 | $0 |
| 2017 | $2,075 | $153,383 | $0 | $0 |
| 2016 | $1,376 | $132,922 | $0 | $0 |
| 2015 | $1,397 | $131,998 | $0 | $0 |
| 2014 | $256 | $15,400 | $0 | $0 |
Agents Affiliated with this Home
-
Hilary Rember

Seller's Agent in 2020
Hilary Rember
ASSIST 2 SELL REAL ESTATE
(850) 380-2403
19 in this area
251 Total Sales
-
Jon Gardner

Buyer's Agent in 2020
Jon Gardner
Dalton Wade, Inc.
(850) 454-4545
6 in this area
114 Total Sales
-
D
Seller's Agent in 2014
DAWN FALLON
Coldwell Banker Realty
4 in this area
9 Total Sales
-

Seller Co-Listing Agent in 2014
BONNIE WHITLOCK
Coldwell Banker Realty
(850) 255-2958
2 in this area
9 Total Sales
-
Robin McArthur

Buyer's Agent in 2014
Robin McArthur
Levin Rinke Realty
(850) 982-0296
6 in this area
112 Total Sales
Map
Source: Pensacola Association of REALTORS®
MLS Number: 578789
APN: 04-1N-29-1174-00B00-0040
- 5257 Parkside Dr
- 5233 Chumuckla Hwy
- 5282 Parkside Dr
- 5032 Chumuckla Hwy
- 3825 Ranch Rd
- 3826 Ranch Rd
- 0000 Chumuckla Hwy
- 6600 Chumuckla Hwy
- Lot 50 S Timber Ln
- 5323 Red Shoulder Rd
- 4892 Canvasback Blvd
- 3933 Redbud Ln
- 3916 Shady Grove Dr
- 3920 Shady Grove Dr
- 5375 Red Shoulder Rd
- Lot 2 Giddens Ln
- Lot 1 Giddens Ln
- 4948 Guernsey Rd
- 4829 Obryan Way
- 4102 Adams Rd
