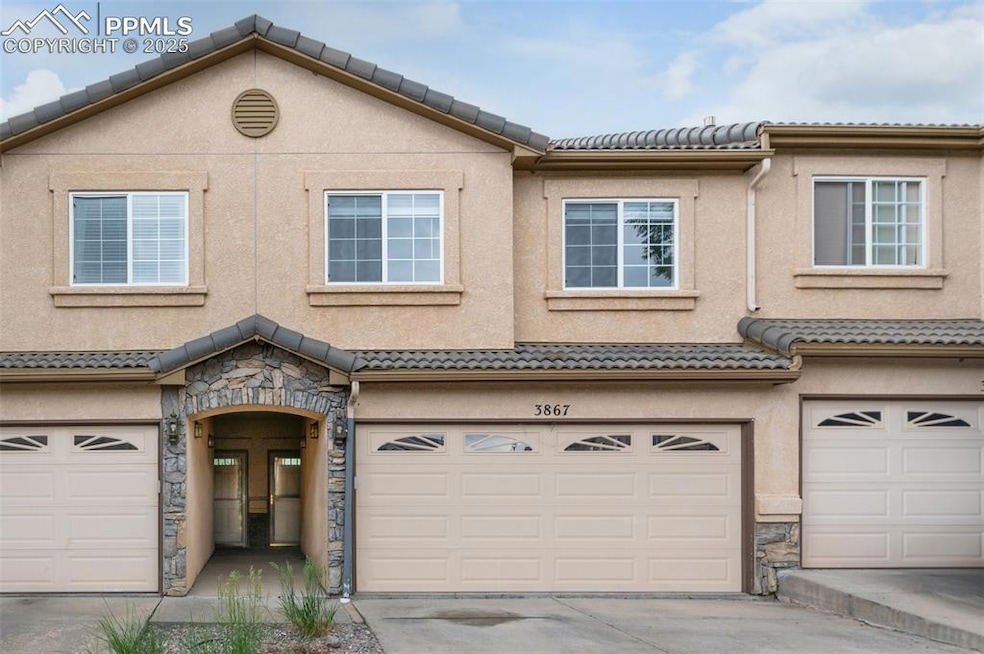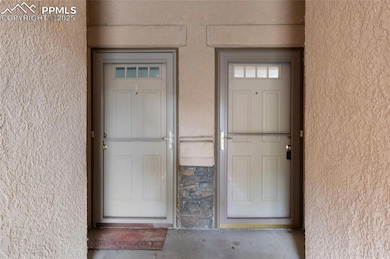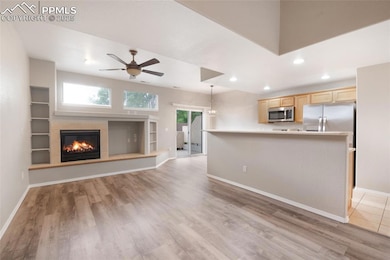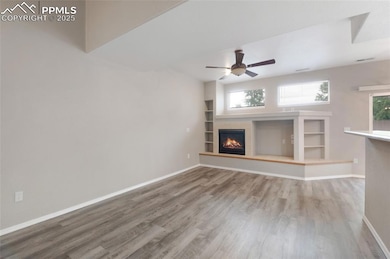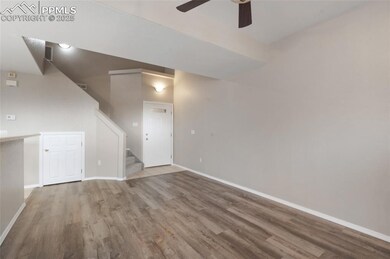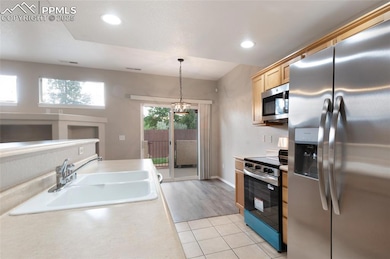
$299,000
- 3 Beds
- 2.5 Baths
- 1,507 Sq Ft
- 2739 Scotchbroom Point
- Colorado Springs, CO
Now available for your consideration, a roomy townhouse at The Bluffs at Spring Creek offering up comfort, convenience & style. Welcome to this well-maintained 3-bedroom, 2.5-bath townhome located in a quiet, established community in southeast Colorado Springs. Offering a functional and open layout, this home is perfect for anyone looking for low-maintenance living with great access to everything
Chad Meredith Engel & Volkers Denver
