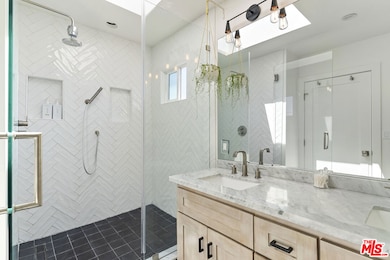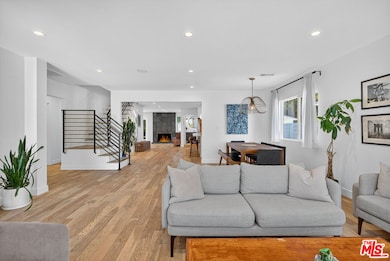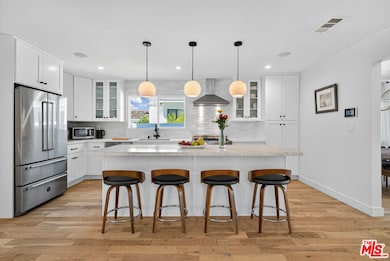3867 Lyceum Ave Los Angeles, CA 90066
Mar Vista NeighborhoodEstimated payment $14,496/month
Highlights
- Guest House
- 24-Hour Security
- Gourmet Kitchen
- Beethoven Street Elementary School Rated 9+
- Home Theater
- Primary Bedroom Suite
About This Home
Experience modern living in this tastefully designed Mar Vista home. With four bedrooms and four bathrooms, the open floor plan makes both daily life & entertaining easy. The kitchen stands out with an over-sized Calcutta marble island, Bertazzoni Italian appliances, a 36-inch 5-burner range, and a custom wine display, perfect for hosting friends and family. Upstairs, the primary suite offers a relaxing escape with a large skylight, frame-less rain shower, oak and Calcutta marble dual vanity, & a spacious custom maple wood walk-in closet. Music flows throughout the home and yard with the built-in Sonos system, creating the perfect backdrop for any occasion. This home comes fully equipped with smart features like Lutron lighting, Nest entry and climate control, Rachio automated sprinklers, and a Chamberlain garage system. You can manage everything from your phone or the wall-mounted iPad. Enjoy the Westside living at its finest! Stylish, functional, and designed for today's lifestyle. Don't miss your chance to call this home!
Home Details
Home Type
- Single Family
Est. Annual Taxes
- $23,226
Year Built
- Built in 1947 | Remodeled
Lot Details
- 4,600 Sq Ft Lot
- Lot Dimensions are 40x115
- Fenced Yard
- Level Lot
- Drip System Landscaping
- Sprinklers on Timer
- Property is zoned LAR1
Home Design
- Modern Architecture
- Turnkey
- Raised Foundation
- Fire Rated Drywall
- Shingle Roof
- Composition Roof
- Wood Siding
- Stucco
Interior Spaces
- 2,194 Sq Ft Home
- 2-Story Property
- Open Floorplan
- Built-In Features
- Bar
- Skylights in Kitchen
- Recessed Lighting
- Gas Fireplace
- Double Pane Windows
- Shutters
- Sliding Doors
- Family Room with Fireplace
- Great Room
- Living Room with Fireplace
- Formal Dining Room
- Home Theater
- Home Office
- Library
- Recreation Room
- Bonus Room
- Storage
Kitchen
- Gourmet Kitchen
- Breakfast Room
- Breakfast Bar
- Gas Oven
- Gas Cooktop
- Range Hood
- Microwave
- Freezer
- Water Line To Refrigerator
- Dishwasher
- Kitchen Island
- Ceramic Countertops
- Disposal
Flooring
- Engineered Wood
- Tile
Bedrooms and Bathrooms
- 4 Bedrooms
- Retreat
- Primary Bedroom Suite
- Walk-In Closet
- Dressing Area
- Remodeled Bathroom
- Powder Room
- Maid or Guest Quarters
- 4 Full Bathrooms
- Double Vanity
- Low Flow Toliet
- Bathtub with Shower
- Double Shower
- Steam Shower
- Low Flow Shower
Laundry
- Laundry Room
- Dryer
- Washer
Home Security
- Security Lights
- Alarm System
- Carbon Monoxide Detectors
- Fire and Smoke Detector
- Fire Sprinkler System
- Firewall
Parking
- 1 Car Direct Access Garage
- Parking Storage or Cabinetry
- Automatic Gate
Outdoor Features
- Covered Patio or Porch
- Rain Gutters
Additional Homes
- Guest House
Location
- Property is near public transit
- City Lot
Utilities
- Central Heating and Cooling System
- 220 Volts
- Property is located within a water district
- Tankless Water Heater
- Central Water Heater
- Sewer in Street
Community Details
- No Home Owners Association
- 24-Hour Security
Listing and Financial Details
- Assessor Parcel Number 4236-013-004
Map
Home Values in the Area
Average Home Value in this Area
Tax History
| Year | Tax Paid | Tax Assessment Tax Assessment Total Assessment is a certain percentage of the fair market value that is determined by local assessors to be the total taxable value of land and additions on the property. | Land | Improvement |
|---|---|---|---|---|
| 2025 | $23,226 | $1,952,156 | $1,278,495 | $673,661 |
| 2024 | $23,226 | $1,913,879 | $1,253,427 | $660,452 |
| 2023 | $22,774 | $1,876,352 | $1,228,850 | $647,502 |
| 2022 | $21,711 | $1,839,561 | $1,204,755 | $634,806 |
| 2021 | $21,445 | $1,803,492 | $1,181,133 | $622,359 |
| 2020 | $21,667 | $1,785,000 | $1,169,022 | $615,978 |
| 2019 | $7,272 | $1,142,000 | $914,000 | $228,000 |
| 2018 | $1,680 | $120,572 | $43,929 | $76,643 |
| 2016 | $1,503 | $115,892 | $42,224 | $73,668 |
| 2015 | $1,483 | $114,152 | $41,590 | $72,562 |
| 2014 | $1,497 | $111,917 | $40,776 | $71,141 |
Property History
| Date | Event | Price | List to Sale | Price per Sq Ft | Prior Sale |
|---|---|---|---|---|---|
| 09/02/2025 09/02/25 | For Sale | $2,395,000 | +36.9% | $1,092 / Sq Ft | |
| 03/27/2019 03/27/19 | Sold | $1,750,000 | +9.7% | $798 / Sq Ft | View Prior Sale |
| 02/20/2019 02/20/19 | Pending | -- | -- | -- | |
| 02/08/2019 02/08/19 | For Sale | $1,595,000 | +39.6% | $727 / Sq Ft | |
| 09/05/2018 09/05/18 | Sold | $1,142,500 | -4.7% | $521 / Sq Ft | View Prior Sale |
| 08/18/2018 08/18/18 | Pending | -- | -- | -- | |
| 08/15/2018 08/15/18 | For Sale | $1,199,000 | 0.0% | $546 / Sq Ft | |
| 07/25/2018 07/25/18 | Pending | -- | -- | -- | |
| 07/20/2018 07/20/18 | Price Changed | $1,199,000 | -7.7% | $546 / Sq Ft | |
| 06/29/2018 06/29/18 | For Sale | $1,299,000 | -- | $592 / Sq Ft |
Purchase History
| Date | Type | Sale Price | Title Company |
|---|---|---|---|
| Grant Deed | $1,750,000 | First American Title Company | |
| Grant Deed | -- | None Available | |
| Grant Deed | $1,114,000 | First American Title Co | |
| Interfamily Deed Transfer | -- | None Available | |
| Interfamily Deed Transfer | -- | None Available | |
| Interfamily Deed Transfer | -- | None Available |
Mortgage History
| Date | Status | Loan Amount | Loan Type |
|---|---|---|---|
| Open | $24,999 | Credit Line Revolving | |
| Previous Owner | $1,096,468 | Commercial |
Source: The MLS
MLS Number: 25505621
APN: 4236-013-004
- 3840 Lyceum Ave
- 13013 Venice Blvd
- 3794 Rosewood Ave
- 12773 Caswell Ave Unit 103
- 12773 Caswell Ave Unit 303
- 12756 Venice Blvd
- 12747 Pacific Ave Unit 4
- 13103 Venice Blvd
- 3962 Alla Rd
- 3757 May St
- 13001 W Washington Blvd
- 13007 W Washington Blvd
- 12727 Mitchell Ave Unit 113
- 3811 S Verona Ct
- 3809 S Verona Ct
- 12602 Pacific Ave Unit 5
- 4025 Beethoven St
- 2317 Walgrove Ave
- 12600 Mitchell Ave
- 12602 Mitchell Ave
- 12906 Venice Blvd
- 3922 Tivoli Ave Unit Home O’Neill
- 12915 Venice Blvd
- 12777 Zanja St
- 12756 Venice Blvd
- 12767 Mitchell Ave
- 12732 Venice Blvd
- 12732 Venice Blvd Unit 3
- 12737 Mitchell Ave
- 12730 Venice Blvd
- 12711 Matteson Ave
- 12711 Matteson Ave
- 12716 Venice Blvd Unit 4
- 2481 Walgrove Ave Unit 2481
- 12711 Mitchell Ave Unit 2
- 4034 Redwood Ave
- 1600 Venice Blvd Unit ID7105A
- 1600 Venice Blvd Unit ID7153A
- 1600 Venice Blvd Unit ID7112A
- 1600 Venice Blvd Unit ID7152A







