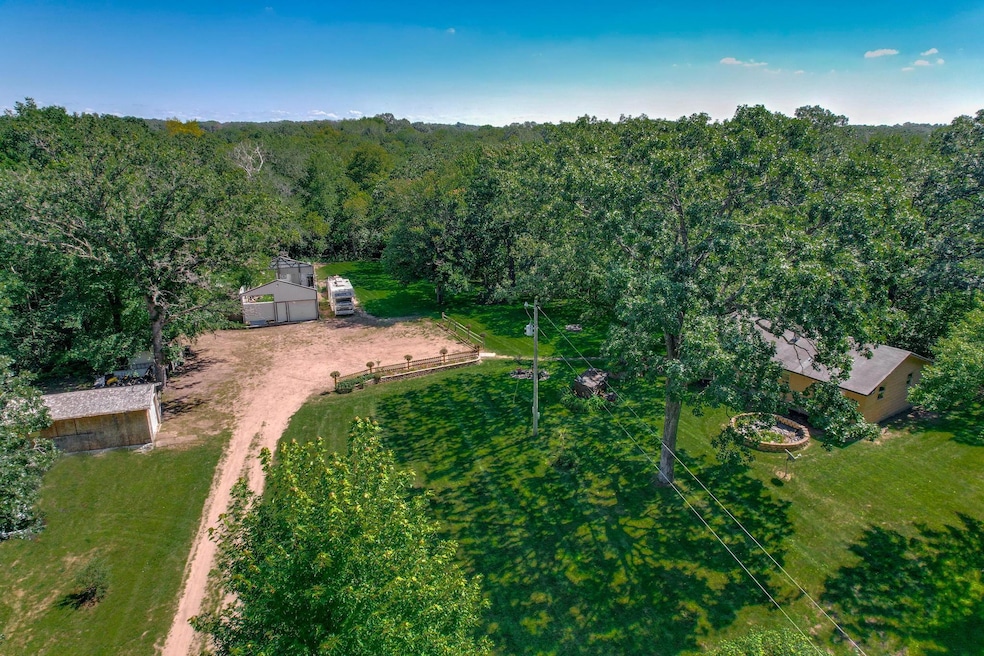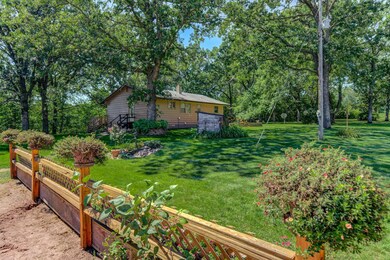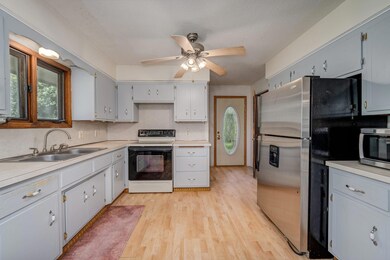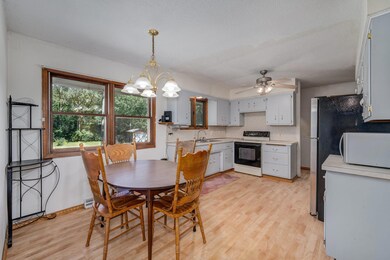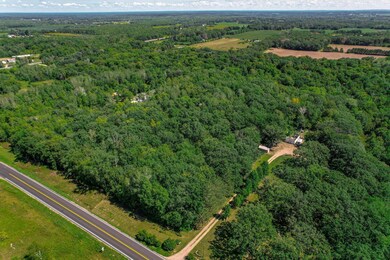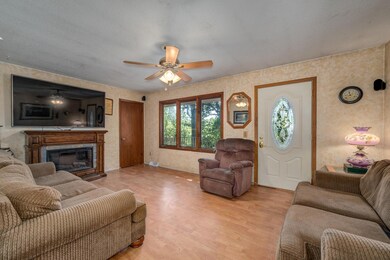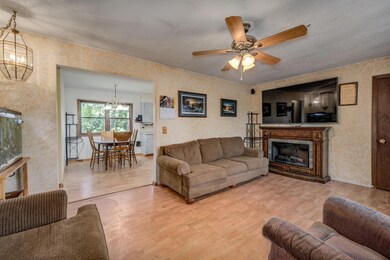
38671 Keystone Ave North Branch, MN 55056
Estimated Value: $357,000 - $545,000
Highlights
- 747,098 Sq Ft lot
- No HOA
- The kitchen features windows
- Family Room with Fireplace
- Stainless Steel Appliances
- 1-Story Property
About This Home
As of October 2022Welcome to this beautiful rambler sitting on over 17 acres in North Branch! This expansive property will blow you away with its multiple storage sheds, natural privacy, and large entertaining areas. Starting outside you will find a large gravel driveway with multiple parking areas, a detached 1 car garage, and multiple storage sheds that currently house chickens and turkeys. Moving inside you will be greeted with the large living room that includes walk-up access to the attic. The main level also holds two spacious bedrooms, a large full bathroom, and a roomy kitchen and dining area. Moving down to the lower level you will find the family room, a large bedroom, a spacious office, the laundry room, and multiple storage areas. Don't miss your chance to call this charming rambler on 17 acres your home!
Home Details
Home Type
- Single Family
Est. Annual Taxes
- $3,356
Year Built
- Built in 1974
Lot Details
- 17.15 Acre Lot
- Lot Dimensions are 658x1132x661x1128
- Partially Fenced Property
- Wood Fence
Parking
- 2 Car Garage
Interior Spaces
- 1-Story Property
- Electric Fireplace
- Family Room with Fireplace
- 2 Fireplaces
- Living Room with Fireplace
- Combination Kitchen and Dining Room
- Finished Basement
- Walk-Out Basement
Kitchen
- Range
- Microwave
- Stainless Steel Appliances
- The kitchen features windows
Bedrooms and Bathrooms
- 3 Bedrooms
- 1 Full Bathroom
Laundry
- Dryer
- Washer
Utilities
- Forced Air Heating System
- Heating System Uses Oil
- Private Water Source
- Well
Community Details
- No Home Owners Association
Listing and Financial Details
- Assessor Parcel Number 090021600
Ownership History
Purchase Details
Home Financials for this Owner
Home Financials are based on the most recent Mortgage that was taken out on this home.Purchase Details
Similar Homes in North Branch, MN
Home Values in the Area
Average Home Value in this Area
Purchase History
| Date | Buyer | Sale Price | Title Company |
|---|---|---|---|
| Koran Jordon | $325,000 | -- | |
| Underhill Richard D | $310,000 | -- |
Mortgage History
| Date | Status | Borrower | Loan Amount |
|---|---|---|---|
| Open | Koran Jordon | $321,000 |
Property History
| Date | Event | Price | Change | Sq Ft Price |
|---|---|---|---|---|
| 10/07/2022 10/07/22 | Sold | $325,000 | 0.0% | $211 / Sq Ft |
| 08/29/2022 08/29/22 | Pending | -- | -- | -- |
| 08/29/2022 08/29/22 | For Sale | $324,900 | -- | $211 / Sq Ft |
Tax History Compared to Growth
Tax History
| Year | Tax Paid | Tax Assessment Tax Assessment Total Assessment is a certain percentage of the fair market value that is determined by local assessors to be the total taxable value of land and additions on the property. | Land | Improvement |
|---|---|---|---|---|
| 2023 | $3,710 | $370,400 | $0 | $0 |
| 2022 | $3,710 | $302,000 | $0 | $0 |
| 2021 | $3,194 | $251,900 | $0 | $0 |
| 2020 | $2,982 | $242,100 | $116,700 | $125,400 |
| 2019 | $2,780 | $0 | $0 | $0 |
| 2018 | $2,804 | $0 | $0 | $0 |
| 2017 | $2,144 | $0 | $0 | $0 |
| 2016 | $2,098 | $0 | $0 | $0 |
| 2015 | $2,098 | $0 | $0 | $0 |
| 2014 | -- | $139,700 | $0 | $0 |
Agents Affiliated with this Home
-
John Schuster

Seller's Agent in 2022
John Schuster
Coldwell Banker Burnet
(612) 900-3333
1,212 Total Sales
-
Andy Baker

Seller Co-Listing Agent in 2022
Andy Baker
Keller Williams Classic Rlty NW
(952) 949-4729
254 Total Sales
-
Nicholas Perkins
N
Buyer's Agent in 2022
Nicholas Perkins
eXp Realty
(651) 431-0362
60 Total Sales
Map
Source: NorthstarMLS
MLS Number: 6251834
APN: 09-00216-00
- 38621 July Ave
- 11644 378th St
- 11019 Haycreek Rd
- 36438 July Ave
- Parcel B Keystone Ave
- Parcel C Keystone Ave
- 41xxx Keystone Ave
- 7790 385th St
- 7724 385th St
- 35919 Jensen Rd
- 7576 397th St
- 374XX-S40 Hemingway Ave
- 374xx-N40 Hemingway Ave
- 39xxx Hemingway Ave
- 39590 Hemingway Ave
- 7222 Hawthorne Ct
- 38692 Hawthorne Ave
- 38578 Hawthorne Ave
- 38636 Hawthorne Ave
- 5431 391st St
- 38671 Keystone Ave
- 38799 Keystone Ave
- 38477 Keystone Ave
- 10207 387th St
- 10272 387th St
- 38875 Keystone Ave
- 38891 Keystone Ave
- 10467 Saint Croix Trail
- 10014 Saint Croix Trail
- 10507 Saint Croix Trail
- 10531 Saint Croix Trail
- 38255 Keystone Ave
- 38615 July Ave
- 10663 Saint Croix Trail
- 10000 Saint Croix Trail
- 38786 Lantz Ave
- 38228 Keystone Ave
- 10444 Saint Croix Trail
- 38904 Lantz Ave
- 9906 Saint Croix Trail
