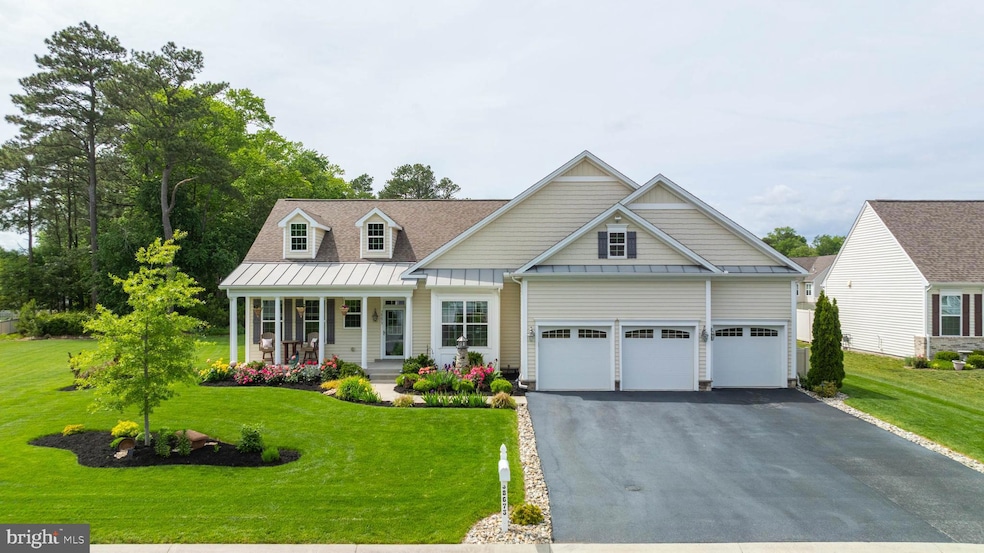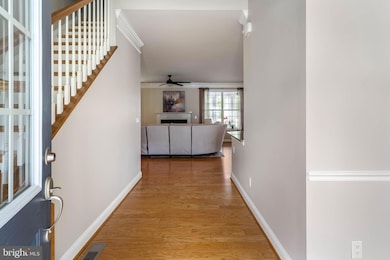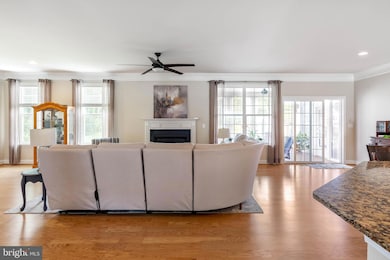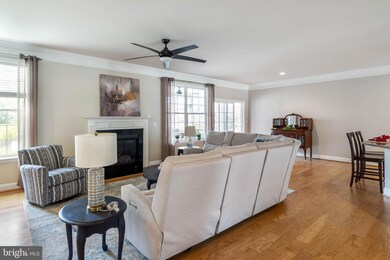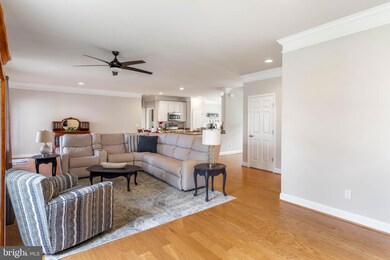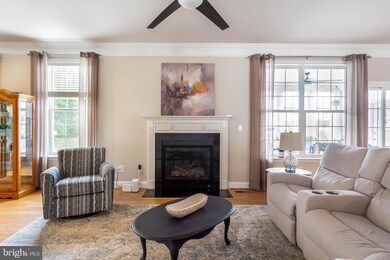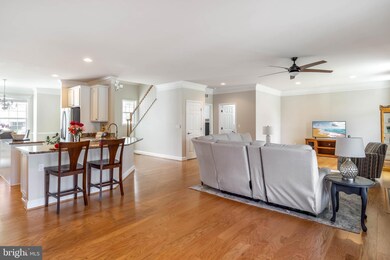
38673 Bright Ocean Way Selbyville, DE 19975
Highlights
- Spa
- Eat-In Gourmet Kitchen
- Open Floorplan
- Phillip C. Showell Elementary School Rated A-
- View of Trees or Woods
- Craftsman Architecture
About This Home
As of July 2025Pond views, polished upgrades, and purposeful design come together in this standout Lighthouse Crossing home. Perfectly placed on one of the community’s most desirable lots, this 4-bedroom, 3-bath beauty backs to a peaceful, fountain-fed pond with no rear neighbors—offering privacy, scenery, and space to unwind. Curb appeal stuns with expanded stone landscape beds, two custom island gardens, upgraded lighting, and a finished third-car driveway leading to the full 3-car garage. A privacy enclosure for trash bins and full-view storm doors on both the front and garage entries add thoughtful function to the home’s crisp exterior. Step inside and you’re greeted by a sunlit foyer with hardwood floors and crown molding that carry throughout the open main level. The heart of the home is the inviting family room with gas fireplace, which flows into the beautifully upgraded kitchen—featuring quartz counters, stainless appliances, a breakfast bar, and a charming dining area filled with natural light. A custom coffee bar with new cabinetry and counters adds convenience and character. The primary suite offers serene pond views, dual walk-in closets, and an en-suite bath with granite vanity and upgraded frameless shower door. A second bedroom, full hallway bath, and laundry room with upper cabinetry and granite folding space complete the main floor. Upstairs, you'll find a versatile loft enhanced with new Coretec flooring, two spacious bedrooms, and a full third bath—ideal for guests, hobbies, or a tucked-away office. But the true showstopper? The EZ Breeze enclosed screened porch, opening to a professionally designed Cambridge paver patio with built-in seating, grilling area, hot tub with privacy fencing, and sweeping pond views. The full-yard irrigation system is powered by a second water meter and includes HOA-approved coverage into the adjacent common area. Added insulation above the garage and porch ensures year-round comfort. Every upgrade was made with intention—creating a space that’s as functional as it is beautiful.
Last Agent to Sell the Property
Coldwell Banker Realty License #5013614 Listed on: 05/23/2025

Home Details
Home Type
- Single Family
Est. Annual Taxes
- $1,739
Year Built
- Built in 2017
Lot Details
- 10,019 Sq Ft Lot
- Lot Dimensions are 90.00 x 112.00
- Partially Fenced Property
- Privacy Fence
- Landscaped
- Extensive Hardscape
- Premium Lot
- Level Lot
- Sprinkler System
- Back, Front, and Side Yard
- Property is in excellent condition
- Property is zoned TN
HOA Fees
- $73 Monthly HOA Fees
Parking
- 3 Car Direct Access Garage
- 6 Driveway Spaces
- Public Parking
- Free Parking
- Front Facing Garage
- Garage Door Opener
- On-Street Parking
- Surface Parking
- Unassigned Parking
Property Views
- Pond
- Woods
- Garden
Home Design
- Craftsman Architecture
- Coastal Architecture
- Bump-Outs
- Permanent Foundation
- Frame Construction
- Blown-In Insulation
- Batts Insulation
- Shingle Roof
- Architectural Shingle Roof
- Aluminum Siding
- Stone Siding
- CPVC or PVC Pipes
Interior Spaces
- 2,650 Sq Ft Home
- Property has 2 Levels
- Open Floorplan
- Chair Railings
- Crown Molding
- High Ceiling
- Ceiling Fan
- Recessed Lighting
- Fireplace Mantel
- Gas Fireplace
- Double Pane Windows
- Double Hung Windows
- Window Screens
- Double Door Entry
- Sliding Doors
- Six Panel Doors
- Family Room Off Kitchen
- Combination Kitchen and Dining Room
- Loft
- Screened Porch
- Crawl Space
Kitchen
- Eat-In Gourmet Kitchen
- Breakfast Area or Nook
- Double Self-Cleaning Oven
- Gas Oven or Range
- Built-In Microwave
- Freezer
- Ice Maker
- Dishwasher
- Stainless Steel Appliances
- Kitchen Island
- Upgraded Countertops
- Disposal
Flooring
- Wood
- Partially Carpeted
- Tile or Brick
- Ceramic Tile
- Luxury Vinyl Plank Tile
Bedrooms and Bathrooms
- En-Suite Primary Bedroom
- En-Suite Bathroom
- Walk-In Closet
- Bathtub with Shower
- Walk-in Shower
Laundry
- Laundry Room
- Laundry on main level
- Electric Front Loading Dryer
- Washer
Home Security
- Storm Windows
- Storm Doors
- Carbon Monoxide Detectors
- Fire and Smoke Detector
Eco-Friendly Details
- Energy-Efficient Appliances
Outdoor Features
- Spa
- Pond
- Screened Patio
- Exterior Lighting
Schools
- Phillip C. Showell Elementary School
- Selbyville Middle School
- Indian River High School
Utilities
- Forced Air Zoned Heating and Cooling System
- Heat Pump System
- Vented Exhaust Fan
- 200+ Amp Service
- Tankless Water Heater
- Natural Gas Water Heater
- Municipal Trash
- Phone Available
- Cable TV Available
Listing and Financial Details
- Tax Lot 115
- Assessor Parcel Number 533-17.00-581.00
Community Details
Overview
- Association fees include pool(s), common area maintenance, management
- Lighthouse Crossing Hoa/Legum & Norman HOA
- Lighthouse Crossing Subdivision
Amenities
- Common Area
- Community Storage Space
Recreation
- Community Pool
Ownership History
Purchase Details
Home Financials for this Owner
Home Financials are based on the most recent Mortgage that was taken out on this home.Similar Homes in Selbyville, DE
Home Values in the Area
Average Home Value in this Area
Purchase History
| Date | Type | Sale Price | Title Company |
|---|---|---|---|
| Deed | $475,845 | None Available |
Mortgage History
| Date | Status | Loan Amount | Loan Type |
|---|---|---|---|
| Open | $326,200 | Stand Alone Refi Refinance Of Original Loan | |
| Closed | $380,676 | New Conventional |
Property History
| Date | Event | Price | Change | Sq Ft Price |
|---|---|---|---|---|
| 07/22/2025 07/22/25 | Sold | $630,000 | -3.1% | $238 / Sq Ft |
| 07/02/2025 07/02/25 | Pending | -- | -- | -- |
| 05/23/2025 05/23/25 | For Sale | $650,000 | 0.0% | $245 / Sq Ft |
| 05/16/2025 05/16/25 | Price Changed | $650,000 | -- | $245 / Sq Ft |
Tax History Compared to Growth
Tax History
| Year | Tax Paid | Tax Assessment Tax Assessment Total Assessment is a certain percentage of the fair market value that is determined by local assessors to be the total taxable value of land and additions on the property. | Land | Improvement |
|---|---|---|---|---|
| 2024 | $1,775 | $42,050 | $2,000 | $40,050 |
| 2023 | $1,773 | $42,050 | $2,000 | $40,050 |
| 2022 | $1,745 | $42,050 | $2,000 | $40,050 |
| 2021 | $1,694 | $42,050 | $2,000 | $40,050 |
| 2020 | $1,618 | $42,050 | $2,000 | $40,050 |
| 2019 | $1,611 | $42,050 | $2,000 | $40,050 |
| 2018 | $1,626 | $42,050 | $0 | $0 |
| 2017 | $1,636 | $42,050 | $0 | $0 |
| 2016 | $76 | $2,000 | $0 | $0 |
| 2015 | $78 | $2,000 | $0 | $0 |
| 2014 | $77 | $2,000 | $0 | $0 |
Agents Affiliated with this Home
-
Kevin Brittingham

Seller's Agent in 2025
Kevin Brittingham
Coldwell Banker Realty
(410) 935-9387
3 in this area
23 Total Sales
-
JAY PIERORAZIO

Buyer's Agent in 2025
JAY PIERORAZIO
Coastal Life Realty Group LLC
(443) 510-3383
9 in this area
80 Total Sales
Map
Source: Bright MLS
MLS Number: DESU2086510
APN: 533-17.00-581.00
- LOT 5 Road 387a
- 32143 Lynch Rd
- 32143 Lynch Rd
- 32143 Lynch Rd
- 32143 Lynch Rd
- 32143 Lynch Rd
- 32143 Lynch Rd
- 32143 Lynch Rd
- 32143 Lynch Rd
- 32143 Lynch Rd
- 0 Lynch Rd Unit DESU2066598
- 18904 W Gate Ct
- 8022 Coastal Villages Blvd
- 19103 Lilly Pond Cir
- 8651 Crystal Lake Dr
- 38605 Ketch Dr
- 32006 Downhaul Path
- 38505 Ketch Dr
- 32003 Downhaul Path
- 38434 Yawl Ct
