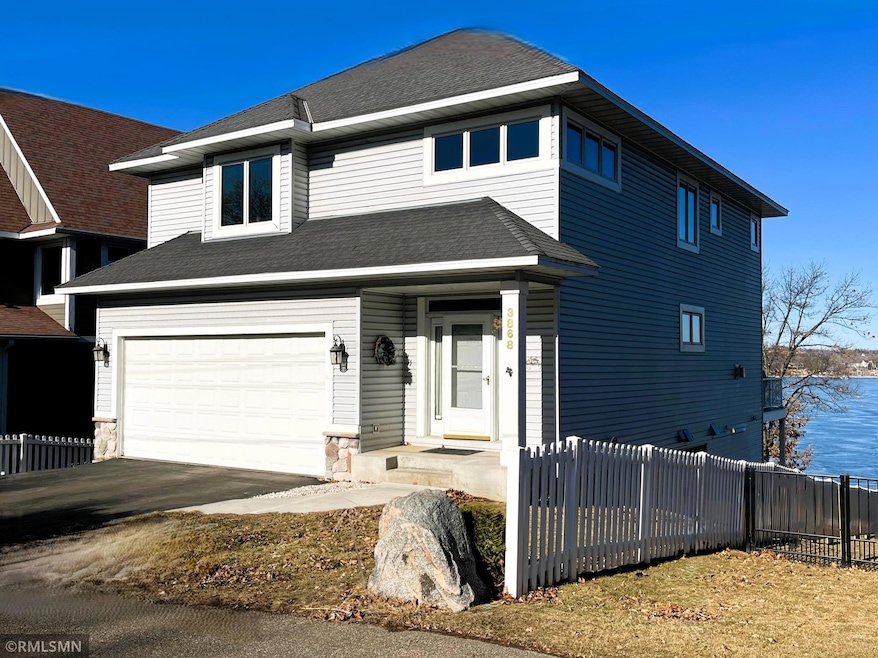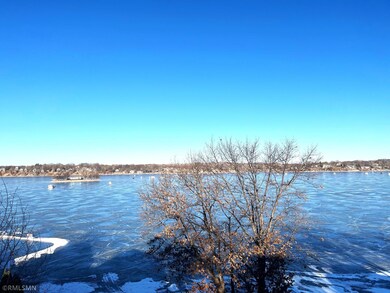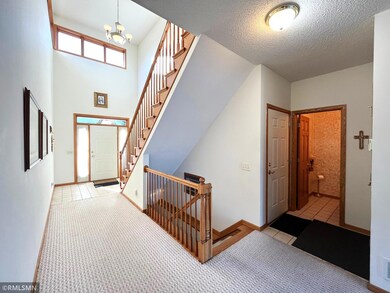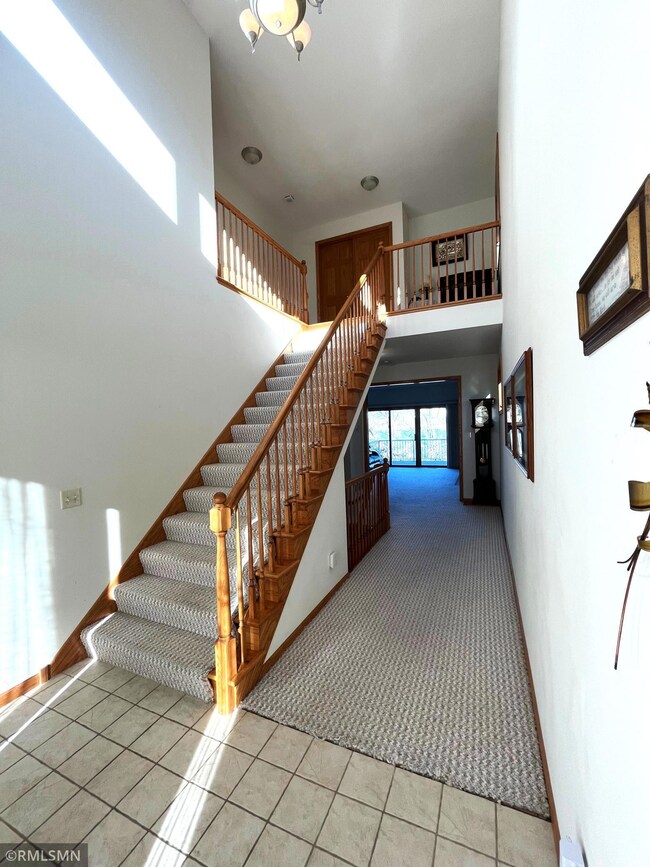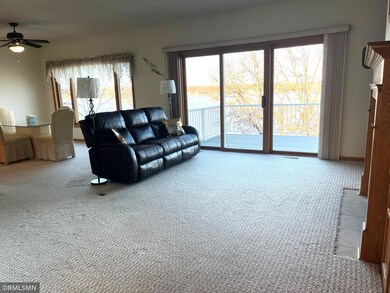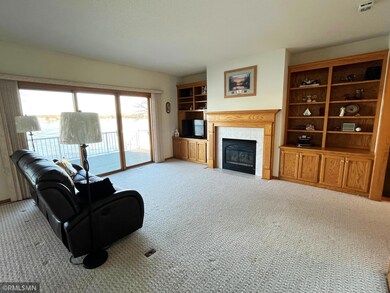
3868 Green Heights Trail SW Prior Lake, MN 55372
Highlights
- 50 Feet of Waterfront
- Deck
- Sauna
- Hidden Oaks Middle School Rated A-
- Family Room with Fireplace
- Loft
About This Home
As of April 2025Welcome to panoramic views on Prior Lake! This unique 3 BR, 4 BA, 2-story comes complete w/an aluminum dock & boat lift w/canopy, ready for you to start your lake living just in time for summer. There are plenty of great extras included: Retractable SunSetter awning covering 1 of the 2 maintenance free decks, 2 gas fireplaces, LR & FR wired for surround sound, in-floor heat throughout LL (tankless water heater 2019), electric tram to carry you & your toys to the sandy beach, intercom throughout the home/garage...speaking of garage, don't miss the insulated/finished garage w/epoxy floors, plumbing for a sink, gas line for a heater & wired for a thermostat. The Master Suite is a must see complete w/its own hot tub room overlooking Prior Lake! This room was built w/ventilation, a floor drain & reinforced trusses 12 inches on center. Tray ceiling, double sink, huge walk-in closet, private maintenance free deck & French doors to the hot tub wrap this room up. BR 2 has its own private full bath too! Price reflects the need for updating. Close to parks, walking trails, schools & Charlies on the Lake, for those evenings when you want to walk to dinner.
Home Details
Home Type
- Single Family
Est. Annual Taxes
- $11,436
Year Built
- Built in 2000
Lot Details
- 6,970 Sq Ft Lot
- 50 Feet of Waterfront
- Lake Front
- Street terminates at a dead end
- Partially Fenced Property
- Vinyl Fence
Parking
- 2 Car Attached Garage
- Insulated Garage
- Garage Door Opener
Interior Spaces
- 2-Story Property
- Central Vacuum
- Entrance Foyer
- Family Room with Fireplace
- 2 Fireplaces
- Living Room with Fireplace
- Loft
Kitchen
- <<builtInOvenToken>>
- Indoor Grill
- Cooktop<<rangeHoodToken>>
- <<microwave>>
- Dishwasher
- Stainless Steel Appliances
- The kitchen features windows
Bedrooms and Bathrooms
- 3 Bedrooms
- Walk-In Closet
Laundry
- Dryer
- Washer
Finished Basement
- Walk-Out Basement
- Basement Fills Entire Space Under The House
- Sump Pump
- Drain
Additional Features
- Deck
- Forced Air Heating and Cooling System
Listing and Financial Details
- Assessor Parcel Number 250940090
Community Details
Overview
- No Home Owners Association
- Green Heights Subdivision
Amenities
- Sauna
Ownership History
Purchase Details
Home Financials for this Owner
Home Financials are based on the most recent Mortgage that was taken out on this home.Purchase Details
Similar Homes in Prior Lake, MN
Home Values in the Area
Average Home Value in this Area
Purchase History
| Date | Type | Sale Price | Title Company |
|---|---|---|---|
| Warranty Deed | $1,150,000 | Trademark Title | |
| Warranty Deed | $48,100 | -- |
Mortgage History
| Date | Status | Loan Amount | Loan Type |
|---|---|---|---|
| Previous Owner | $350,000 | Credit Line Revolving | |
| Previous Owner | $310,800 | New Conventional | |
| Previous Owner | $25,000 | Credit Line Revolving | |
| Previous Owner | $0 | Unknown | |
| Closed | -- | No Value Available |
Property History
| Date | Event | Price | Change | Sq Ft Price |
|---|---|---|---|---|
| 07/21/2025 07/21/25 | For Sale | $1,199,000 | +4.3% | $379 / Sq Ft |
| 04/30/2025 04/30/25 | Sold | $1,150,000 | 0.0% | $364 / Sq Ft |
| 02/06/2025 02/06/25 | Pending | -- | -- | -- |
| 02/06/2025 02/06/25 | For Sale | $1,150,000 | -- | $364 / Sq Ft |
Tax History Compared to Growth
Tax History
| Year | Tax Paid | Tax Assessment Tax Assessment Total Assessment is a certain percentage of the fair market value that is determined by local assessors to be the total taxable value of land and additions on the property. | Land | Improvement |
|---|---|---|---|---|
| 2025 | $11,886 | $1,083,000 | $717,700 | $365,300 |
| 2024 | $11,436 | $1,085,300 | $717,800 | $367,500 |
| 2023 | $10,568 | $1,020,800 | $671,100 | $349,700 |
| 2022 | $9,918 | $977,200 | $627,500 | $349,700 |
| 2021 | $8,964 | $796,700 | $530,400 | $266,300 |
| 2020 | $8,494 | $713,800 | $452,400 | $261,400 |
| 2019 | $8,218 | $656,500 | $409,500 | $247,000 |
| 2018 | $8,314 | $0 | $0 | $0 |
| 2016 | $7,238 | $0 | $0 | $0 |
| 2014 | -- | $0 | $0 | $0 |
Agents Affiliated with this Home
-
Jason Walgrave

Seller's Agent in 2025
Jason Walgrave
RE/MAX Advantage Plus
(612) 419-9425
37 in this area
378 Total Sales
-
Julie Westman

Seller's Agent in 2025
Julie Westman
Green Tree Realty
(952) 457-8079
14 in this area
63 Total Sales
-
Mark Abdel

Seller Co-Listing Agent in 2025
Mark Abdel
RE/MAX Advantage Plus
(651) 283-8251
9 in this area
742 Total Sales
Map
Source: NorthstarMLS
MLS Number: 6654834
APN: 25-094-009-0
- 3856 Green Heights Trail SW
- 3880 Green Heights Trail SW
- 16568 Inguadona Beach Cir SW
- 3749 Pershing St SW
- 3894 Kestrel St SW
- 16477 Five Hawks Ave SE
- 16850 Willowwood Cir SE
- 4012 Willowwood St SE
- 16510 Tranquility Ct SE Unit 203
- 3781 Willowwood St SW
- 4113 Willowwood St SE
- 3794 170th St SW
- 3313 Twin Island Cir NW
- 16164 Lakeside Ave SE
- 4371 Pleasant St SE
- 16725 Anna Trail SE
- 4390 Colorado St SE
- 17081 Pheasant Meadow Ln SW
- 3158 Butternut Cir NW
- 16091 Northwood Rd NW
