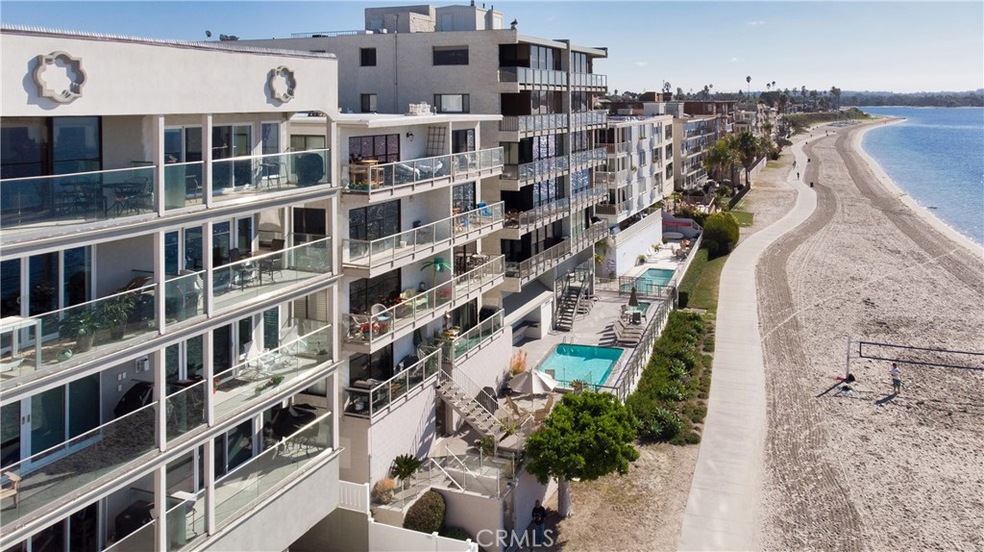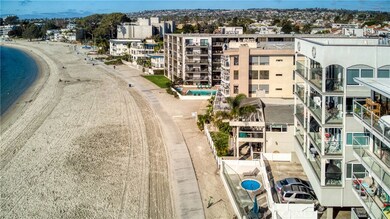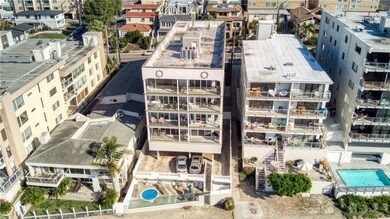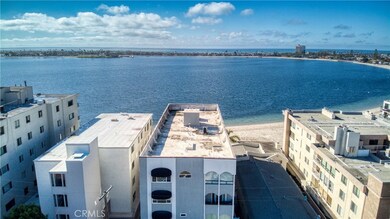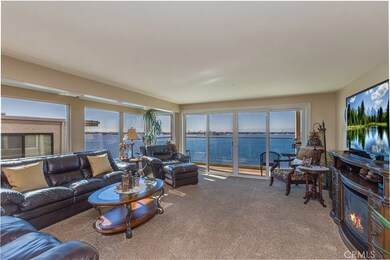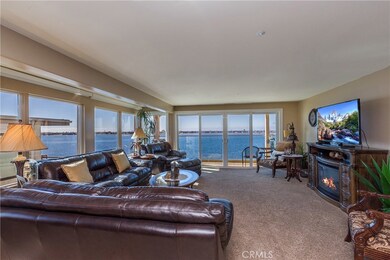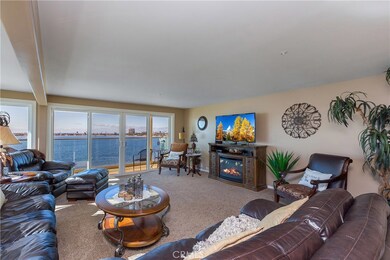
3868 Riviera Dr Unit 4B San Diego, CA 92109
Pacific Beach NeighborhoodEstimated Value: $1,970,311 - $2,474,000
Highlights
- Ocean View
- Property Fronts a Bay or Harbor
- Primary Bedroom Suite
- Crown Point Junior Music Academy Rated A-
- Spa
- 4-minute walk to Fanuel Street Park
About This Home
As of February 2019Fall in love with this waterfront property on the penthouse level. Located on Mission Bay in PAB this single story condo will not disappoint. The breathtaking views of the bay and the ocean will draw you in but the amenities and upgrades will keep you! The spacious living/family room opens up to a dining area and remodeled kitchen. You'll find ample storage, counter space a breakfast bar and high-end appliances. The flooring has been replaced and the bathrooms are updated as well. 2 of the 3 bedrooms have their own on-suite bathrooms. The building has newer dual pane windows and private gated parking. The HOA includes a lobby/elevator, in-ground spa, bbq area,water, sewer, trash and insurance.
Last Agent to Sell the Property
Realty ONE Group West License #01085234 Listed on: 01/14/2019

Property Details
Home Type
- Condominium
Est. Annual Taxes
- $18,835
Year Built
- Built in 1974 | Remodeled
Lot Details
- Property Fronts a Bay or Harbor
- End Unit
- No Units Located Below
- 1 Common Wall
HOA Fees
- $750 Monthly HOA Fees
Parking
- 1 Car Garage
- Parking Available
- Driveway Down Slope From Street
- Automatic Gate
- Parking Lot
Property Views
- Ocean
- Bay
Home Design
- Midcentury Modern Architecture
Interior Spaces
- 1,660 Sq Ft Home
- Open Floorplan
- Ceiling Fan
- Recessed Lighting
- Fireplace
- Double Pane Windows
- Sliding Doors
- Panel Doors
- Family Room Off Kitchen
- Living Room
- Storage
- Laundry Room
- Center Hall
Kitchen
- Updated Kitchen
- Open to Family Room
- Eat-In Kitchen
- Breakfast Bar
- Built-In Range
- Range Hood
- Water Line To Refrigerator
- Dishwasher
- Granite Countertops
- Tile Countertops
- Built-In Trash or Recycling Cabinet
- Disposal
Flooring
- Carpet
- Tile
Bedrooms and Bathrooms
- 3 Main Level Bedrooms
- Primary Bedroom on Main
- Primary Bedroom Suite
- Double Master Bedroom
- Walk-In Closet
- Mirrored Closets Doors
- Upgraded Bathroom
- Dual Vanity Sinks in Primary Bathroom
- Hydromassage or Jetted Bathtub
- Bathtub with Shower
- Walk-in Shower
Home Security
Outdoor Features
- Spa
- Living Room Balcony
- Patio
- Exterior Lighting
Listing and Financial Details
- Tax Lot 52
- Tax Tract Number 1864
- Assessor Parcel Number 4234100807
Community Details
Overview
- Master Insurance
- 8 Units
- Carmel Cove Association, Phone Number (571) 317-3122
- Maintained Community
- Greenbelt
Amenities
- Community Storage Space
Recreation
- Community Spa
Security
- Controlled Access
- Carbon Monoxide Detectors
- Fire and Smoke Detector
- Fire Sprinkler System
Ownership History
Purchase Details
Home Financials for this Owner
Home Financials are based on the most recent Mortgage that was taken out on this home.Purchase Details
Home Financials for this Owner
Home Financials are based on the most recent Mortgage that was taken out on this home.Purchase Details
Home Financials for this Owner
Home Financials are based on the most recent Mortgage that was taken out on this home.Purchase Details
Home Financials for this Owner
Home Financials are based on the most recent Mortgage that was taken out on this home.Purchase Details
Home Financials for this Owner
Home Financials are based on the most recent Mortgage that was taken out on this home.Purchase Details
Home Financials for this Owner
Home Financials are based on the most recent Mortgage that was taken out on this home.Purchase Details
Purchase Details
Purchase Details
Similar Homes in San Diego, CA
Home Values in the Area
Average Home Value in this Area
Purchase History
| Date | Buyer | Sale Price | Title Company |
|---|---|---|---|
| Parker Deborah E | $1,400,000 | Stewart Title Of California | |
| Simmons Robert D | $875,000 | Corinthian Title Co | |
| Romano Robert | $1,315,000 | Fidelity National Title Co | |
| Shiff Jonathan M | -- | Fidelity National Title Co | |
| Shiff Jonathan M | $685,000 | Fidelity National Title Co | |
| Dutton Terence G | $436,000 | Stewart Title | |
| -- | $360,000 | -- | |
| -- | $370,000 | -- | |
| -- | $277,500 | -- |
Mortgage History
| Date | Status | Borrower | Loan Amount |
|---|---|---|---|
| Previous Owner | Romano Robert | $50,000 | |
| Previous Owner | Romano Robert | $986,250 | |
| Previous Owner | Shiff Jonathan M | $155,000 | |
| Previous Owner | Shiff Jonathan M | $513,750 | |
| Previous Owner | Dutton Terence G | $270,000 | |
| Previous Owner | Dutton Terence G | $320,000 |
Property History
| Date | Event | Price | Change | Sq Ft Price |
|---|---|---|---|---|
| 02/25/2019 02/25/19 | Sold | $1,400,000 | -6.7% | $843 / Sq Ft |
| 01/25/2019 01/25/19 | Pending | -- | -- | -- |
| 01/14/2019 01/14/19 | For Sale | $1,500,000 | +71.4% | $904 / Sq Ft |
| 11/13/2013 11/13/13 | Sold | $875,000 | -2.6% | $482 / Sq Ft |
| 09/16/2013 09/16/13 | Pending | -- | -- | -- |
| 09/03/2013 09/03/13 | Price Changed | $898,000 | -5.0% | $494 / Sq Ft |
| 07/08/2013 07/08/13 | For Sale | $945,000 | 0.0% | $520 / Sq Ft |
| 06/19/2013 06/19/13 | Pending | -- | -- | -- |
| 02/22/2013 02/22/13 | For Sale | $945,000 | -- | $520 / Sq Ft |
Tax History Compared to Growth
Tax History
| Year | Tax Paid | Tax Assessment Tax Assessment Total Assessment is a certain percentage of the fair market value that is determined by local assessors to be the total taxable value of land and additions on the property. | Land | Improvement |
|---|---|---|---|---|
| 2024 | $18,835 | $1,531,101 | $1,230,350 | $300,751 |
| 2023 | $18,420 | $1,501,080 | $1,206,226 | $294,854 |
| 2022 | $17,931 | $1,471,648 | $1,182,575 | $289,073 |
| 2021 | $17,808 | $1,442,793 | $1,159,388 | $283,405 |
| 2020 | $17,592 | $1,428,000 | $1,147,500 | $280,500 |
| 2019 | $11,877 | $961,546 | $708,509 | $253,037 |
| 2018 | $11,103 | $942,693 | $694,617 | $248,076 |
| 2017 | $10,840 | $924,210 | $680,998 | $243,212 |
| 2016 | $10,668 | $906,090 | $667,646 | $238,444 |
| 2015 | $10,511 | $892,481 | $657,618 | $234,863 |
| 2014 | $10,345 | $875,000 | $644,737 | $230,263 |
Agents Affiliated with this Home
-
Carolyn Walker

Seller's Agent in 2019
Carolyn Walker
Realty ONE Group West
(951) 288-2438
22 Total Sales
-
Kathy Lopez

Buyer's Agent in 2019
Kathy Lopez
Real Broker
(619) 251-4686
19 Total Sales
-
F
Buyer's Agent in 2019
Faranak Sayeri-Abbey
Gaetani Real Estate
-
Janna Hernholm

Seller's Agent in 2013
Janna Hernholm
Pacific Sothebys
(619) 299-4272
1 in this area
129 Total Sales
Map
Source: California Regional Multiple Listing Service (CRMLS)
MLS Number: IG19010160
APN: 423-410-08-07
- 3868 Riviera Dr Unit 4A
- 3860 Riviera Dr Unit 301
- 3850 Riviera Dr Unit 3B
- 3828 Riviera Dr Unit 2B
- 3920 Riviera Dr Unit H
- 3940 Gresham St Unit 251
- 1335 La Palma St Unit G2
- 1335 La Palma St Unit K3
- 3705 Haines St Unit 2
- 4071 Riviera Dr
- 1323 Pacific Beach Dr Unit F
- 1251 Parker Place Unit 1A
- 1235 Parker Place Unit 2H
- 1221 Parker Place Unit 1
- 1740 Roosevelt Ave Unit F
- 4007 Everts St Unit 4H
- 1523-25 Oliver Ave
- 1177 Pacific Beach Dr Unit A
- 3770 Crown Point Dr Unit 103
- 3826 Kendall St Unit 3
- 3868 Riviera Dr
- 3868 Riviera Dr Unit 2A
- 3868 Riviera Dr Unit 1A
- 3868 Riviera Dr Unit 4B
- 3868 Riviera Dr Unit 3A
- 3868 Riviera Dr Unit 3B
- 3868 Riviera Dr Unit 2A
- 3868 Riviera Dr Unit 2B
- 3868 Riviera Dr Unit 1B
- 3874 Riviera Dr
- 3862 Riviera Dr Unit 302
- 3862 Riviera Dr Unit 102
- 3862 Riviera Dr Unit 402
- 3862 Riviera Dr Unit 401
- 3862 Riviera Dr Unit 301
- 3862 Riviera Dr Unit 202
- 3862 Riviera Dr Unit 201
- 3862 Riviera Dr Unit 101
- 3888 Riviera Dr
- 3888 Riviera Dr Unit 302
