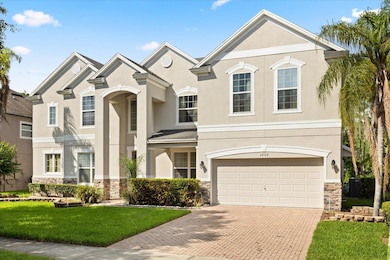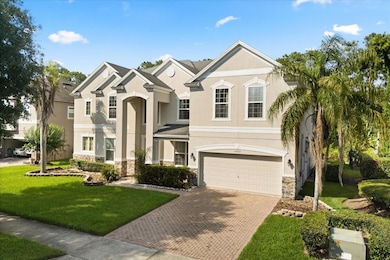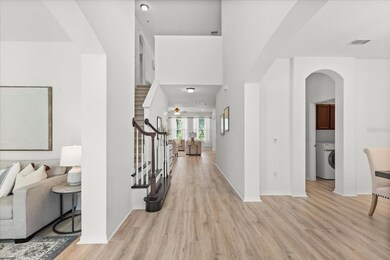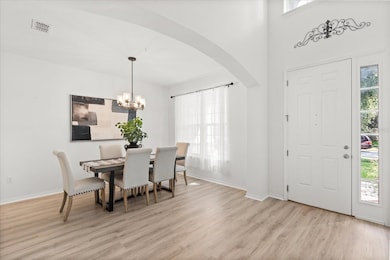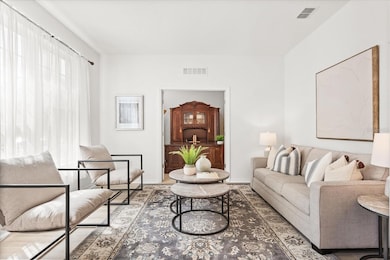
3868 Whitewood Ct Oviedo, FL 32766
Live Oak Reserve NeighborhoodEstimated payment $7,472/month
Highlights
- Very Popular Property
- Fitness Center
- Open Floorplan
- Partin Elementary School Rated A
- In Ground Pool
- Clubhouse
About This Home
Welcome to this unique opportunity to own one of the largest models in the sought-after Live Oak Reserve community of Oviedo – where luxury, space, and style converge. This stunning 8-bedroom, 4-bathroom, POOL estate with a 3-car tandem garage spans an impressive 5,110 square feet and has just been refreshed with BRAND-NEW luxury vinyl plank flooring downstairs, NEW modern light fixtures, an UPDATED pool bath, and FRESH exterior paint, giving it a clean and contemporary feel that’s move-in ready. Step through the front door and you'll find a beautifully designed floor plan with formal living and dining rooms, a private home office, and a spacious primary suite on the main level, perfect for convenience and privacy. There’s even a second bedroom and full bath downstairs—ideal for guests or multi-generational living. The kitchen is a true entertainer’s dream, offering abundant cabinetry, expansive countertops, and a butler’s pantry for effortless hosting. Every room in this home has been thoughtfully laid out to provide both functionality and comfort. Upstairs, you'll find a massive game room with a wet bar, a separate movie theater room, and four more generously sized bedrooms with two full bathrooms. Whether you're hosting a movie night or creating the ultimate play space, there's room for everyone. Step outside and soak up the Florida lifestyle in your private screened-in pool with no rear neighbors for ultimate privacy. The brick paver lanai offers ample space for lounging or dining al fresco. All of this is nestled within the highly desirable Live Oak Reserve, where you’ll enjoy exclusive community amenities including a Jr. Olympic-size pool, fitness center, tennis and basketball courts, playgrounds, volleyball and softball fields, and a soccer field. Located just minutes from top-rated Seminole County schools, Oviedo on the Park, and UCF, this home offers the perfect balance of quiet suburban living and access to vibrant local events, dining, and entertainment. Whether you're looking for a multi-functional home to accommodate a large family, a space to entertain, or the perfect work-from-home setup, this home delivers on every level. Schedule your private showing today and experience this extraordinary home for yourself! Extra bonus, you are buying from ORIGINAL OWNER and this was used as a vacation home.
Home Details
Home Type
- Single Family
Est. Annual Taxes
- $14,668
Year Built
- Built in 2010
Lot Details
- 10,380 Sq Ft Lot
- Southwest Facing Home
- Irrigation Equipment
- Property is zoned PUD
HOA Fees
- $93 Monthly HOA Fees
Parking
- 3 Car Attached Garage
Home Design
- Bi-Level Home
- Slab Foundation
- Shingle Roof
- Block Exterior
Interior Spaces
- 5,110 Sq Ft Home
- Open Floorplan
- Wet Bar
- High Ceiling
- Ceiling Fan
- Family Room Off Kitchen
- Combination Dining and Living Room
Kitchen
- Range
- Microwave
- Dishwasher
- Disposal
Flooring
- Carpet
- Laminate
- Tile
Bedrooms and Bathrooms
- 8 Bedrooms
- Primary Bedroom on Main
- Walk-In Closet
- 4 Full Bathrooms
Laundry
- Laundry Room
- Dryer
- Washer
Pool
- In Ground Pool
- In Ground Spa
- Pool Tile
Outdoor Features
- Exterior Lighting
- Rain Gutters
- Private Mailbox
Utilities
- Central Heating and Cooling System
- Thermostat
Listing and Financial Details
- Visit Down Payment Resource Website
- Tax Lot 878
- Assessor Parcel Number 20-21-32-5SD-0000-8780
Community Details
Overview
- Association fees include pool, recreational facilities
- Leland Property Management Association
- Visit Association Website
- Live Oak Reserve Unit Four Subdivision
Amenities
- Clubhouse
Recreation
- Tennis Courts
- Community Playground
- Fitness Center
Map
Home Values in the Area
Average Home Value in this Area
Tax History
| Year | Tax Paid | Tax Assessment Tax Assessment Total Assessment is a certain percentage of the fair market value that is determined by local assessors to be the total taxable value of land and additions on the property. | Land | Improvement |
|---|---|---|---|---|
| 2024 | $14,668 | $870,549 | -- | -- |
| 2023 | $13,252 | $791,408 | $0 | $0 |
| 2021 | $10,674 | $654,056 | $92,000 | $562,056 |
| 2020 | $9,991 | $607,388 | $0 | $0 |
| 2019 | $9,798 | $587,975 | $0 | $0 |
| 2018 | $9,438 | $559,618 | $0 | $0 |
| 2017 | $9,179 | $540,012 | $0 | $0 |
| 2016 | $9,244 | $534,012 | $0 | $0 |
| 2015 | $8,242 | $486,809 | $0 | $0 |
| 2014 | $8,242 | $453,876 | $0 | $0 |
Property History
| Date | Event | Price | Change | Sq Ft Price |
|---|---|---|---|---|
| 05/22/2025 05/22/25 | For Sale | $1,100,000 | -- | $215 / Sq Ft |
Purchase History
| Date | Type | Sale Price | Title Company |
|---|---|---|---|
| Special Warranty Deed | $373,600 | Merimark Title Llc | |
| Warranty Deed | $1,430,000 | -- | |
| Special Warranty Deed | $2,200,000 | Attorney | |
| Warranty Deed | $100 | -- |
Mortgage History
| Date | Status | Loan Amount | Loan Type |
|---|---|---|---|
| Closed | $0 | Credit Line Revolving | |
| Open | $150,000 | New Conventional | |
| Closed | $100,000 | New Conventional |
Similar Homes in the area
Source: Stellar MLS
MLS Number: O6310925
APN: 20-21-32-5SD-0000-8780
- 2365 Sterling Creek Pkwy
- 3616 Deer Oak Cir
- 285 W 2nd St
- 275 W 3rd St
- 1671 Wild Indigo Terrace
- 227 W 4th St
- 3220 Town And Country Rd
- 225 W 2nd St
- 3200 Town And Country Rd
- 1716 Wild Indigo Terrace
- 3436 Gerber Daisy Ln
- 3420 Gerber Daisy Ln
- 0 W 7th St
- 1710 Canoe Creek Rd
- 435 Lincoln Ave
- 3396 Gerber Daisy Ln
- 0 W 5th St
- 0 W 6th St Unit MFRO6274657
- 271 W 11th St
- 115 Langford Dr

