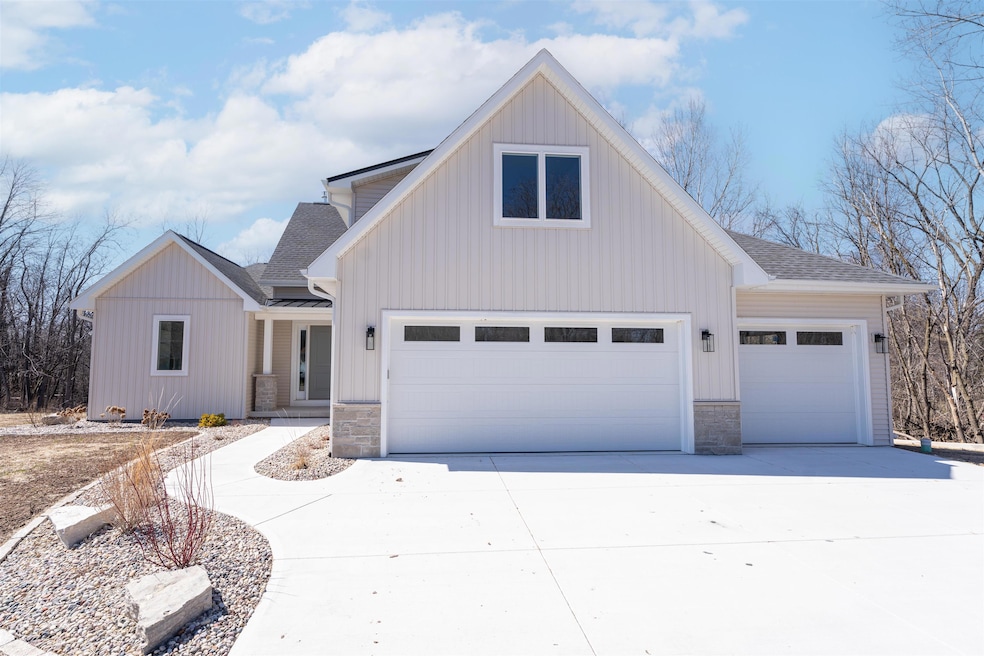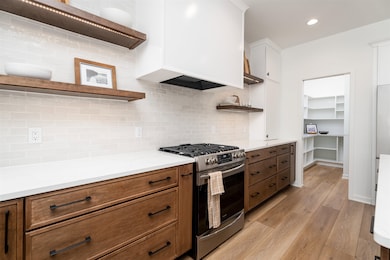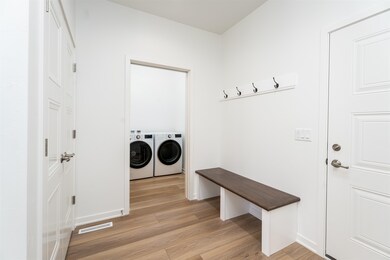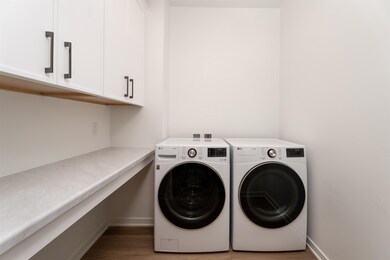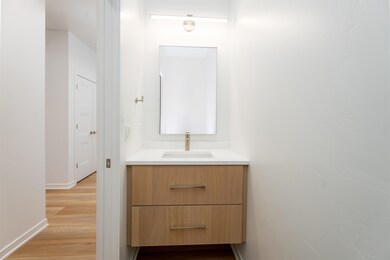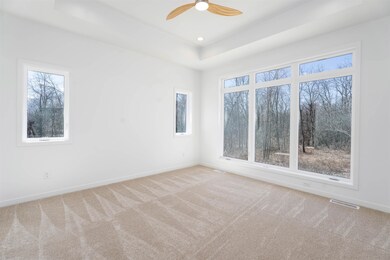
3869 Candlish Harbor Ln Oshkosh, WI 54902
Estimated payment $6,436/month
Highlights
- New Construction
- Main Floor Primary Bedroom
- 3 Car Attached Garage
- Property fronts a channel
- 1 Fireplace
- Forced Air Heating and Cooling System
About This Home
Located in the Town of Black Wolf, this custom 2,800+ sq ft home sits on a stunning 3-acre channel-front lot with over 400 ft of shoreline. The modern farmhouse design features 5 bedrooms, 2.5 baths, a finished lower-level rec room, and an oversized 3-car garage. Enjoy a gourmet kitchen with Cambria quartz countertops, walk-in pantry, and full appliance package. The great room impresses with 12-ft ceilings, wood beam accents, a gas fireplace, and a full wall of windows showcasing wooded/ channel views. Relax in the luxurious primary suite with a large walk-in closet and custom tile shower. Outdoor living includes a permanent dock, screened 3-season porch. With high-efficiency systems and low-maintenance finishes, this home is ideal for year-round living or a weekend escape.
Listing Agent
Adashun Jones, Inc. Brokerage Phone: 920-904-1381 License #94-92556 Listed on: 04/09/2025
Home Details
Home Type
- Single Family
Est. Annual Taxes
- $3,692
Year Built
- Built in 2024 | New Construction
Lot Details
- 3.3 Acre Lot
- Property fronts a channel
Home Design
- Poured Concrete
- Vinyl Siding
Interior Spaces
- 1.5-Story Property
- 1 Fireplace
- Partially Finished Basement
- Basement Fills Entire Space Under The House
Bedrooms and Bathrooms
- 5 Bedrooms
- Primary Bedroom on Main
- Primary Bathroom is a Full Bathroom
Parking
- 3 Car Attached Garage
- Driveway
Utilities
- Forced Air Heating and Cooling System
- Heating System Uses Natural Gas
- Well
Community Details
- Built by Signature Homes by Adashun Jones
Map
Home Values in the Area
Average Home Value in this Area
Tax History
| Year | Tax Paid | Tax Assessment Tax Assessment Total Assessment is a certain percentage of the fair market value that is determined by local assessors to be the total taxable value of land and additions on the property. | Land | Improvement |
|---|---|---|---|---|
| 2023 | $1,502 | $80,000 | $80,000 | $0 |
| 2022 | $1,462 | $80,000 | $80,000 | $0 |
| 2021 | $1,348 | $80,000 | $80,000 | $0 |
| 2020 | $1,251 | $80,000 | $80,000 | $0 |
| 2019 | $793 | $49,400 | $49,400 | $0 |
| 2018 | $776 | $49,400 | $49,400 | $0 |
| 2017 | $768 | $49,400 | $49,400 | $0 |
| 2016 | $858 | $49,400 | $49,400 | $0 |
| 2015 | $842 | $49,400 | $49,400 | $0 |
| 2014 | -- | $49,400 | $49,400 | $0 |
| 2013 | -- | $49,400 | $49,400 | $0 |
Property History
| Date | Event | Price | Change | Sq Ft Price |
|---|---|---|---|---|
| 06/04/2025 06/04/25 | Price Changed | $1,099,999 | -8.3% | $386 / Sq Ft |
| 04/09/2025 04/09/25 | For Sale | $1,200,000 | -- | $421 / Sq Ft |
Purchase History
| Date | Type | Sale Price | Title Company |
|---|---|---|---|
| Deed | $90,000 | None Listed On Document | |
| Interfamily Deed Transfer | -- | None Available | |
| Quit Claim Deed | $580,000 | -- | |
| Deed | $580,000 | -- | |
| Warranty Deed | $580,000 | -- |
Similar Homes in Oshkosh, WI
Source: REALTORS® Association of Northeast Wisconsin
MLS Number: 50306131
APN: 004-0587-02
- 3864 Candlish Harbor Ln
- 3877 Apple Ln
- 0 U S 45
- 3790 Pau Ko Tuk Ln
- 4080 Windermere Ln
- 4208 Shady Ln S
- 4340 S Us Highway 45
- 3386 Isaac Ln
- 3216 Isaac Ln
- 40 Lake Rest Ave
- 0 County Road R
- 1545 County Road I
- 6500 E Decorah Ave
- 2316 Oregon St
- 2890 Nekimi Ave
- 129 W 19th Ave
- 0 Waupun Rd
- 1841 Minnesota St
- 0 S Main St
- 1724 Arizona St
