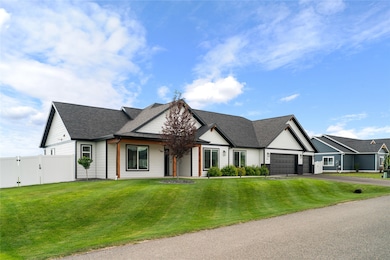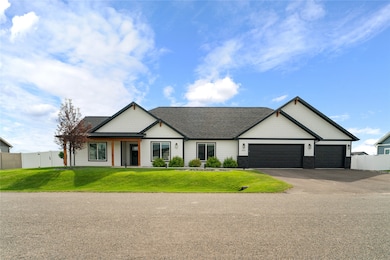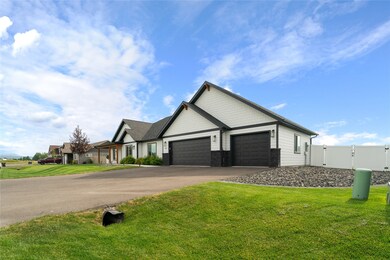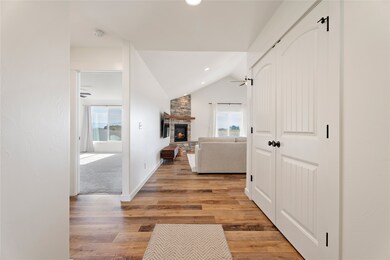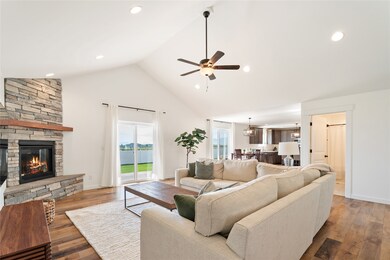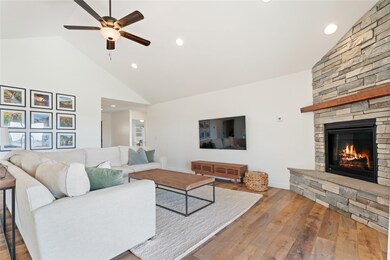3869 Sprangletop Ln Helena, MT 59602
West Helena Valley NeighborhoodEstimated payment $4,150/month
Highlights
- 1 Fireplace
- 3 Car Attached Garage
- Water Softener
- Covered Patio or Porch
- Forced Air Heating and Cooling System
- Property has 2 Levels
About This Home
Experience the perfect blend of space, comfort, and unobstructed views in this like-new 5-bedroom home! Situated in the sought-after Grass-Land Estates subdivision just minutes from town, this newer construction home has been meticulously maintained and thoughtfully designed for both everyday living and entertaining. Inside, you'll find a bright and inviting layout with modern finishes, generous sized bedrooms, and a spacious, open-concept living area that flows effortlessly to the outdoors. The main level features 4 bedrooms and 2 bathrooms, with a 5th bedroom or bonus space upstairs. The oversized 3-car garage provides ample room for vehicles, storage, and all your recreational gear. Whether hosting guests or enjoying a quiet evening under the stars, the beautiful hand-stamped concrete patio offers the perfect backdrop for our beautiful Montana scenery. With a fully fenced yard, landscaping and sprinkler system, this home is better than new construction! Enjoy the convenience of nearby amenities while still experiencing the peaceful setting this desirable neighborhood provides. With pristine condition, ample space, and unmatched scenery, this home is a rare find that truly has it all! Call your real estate professional for a showing today!
Listing Agent
Berkshire Hathaway HomeServices - Helena License #RRE-RBS-LIC-86401 Listed on: 11/06/2025

Home Details
Home Type
- Single Family
Est. Annual Taxes
- $4,388
Year Built
- Built in 2022
Lot Details
- 0.38 Acre Lot
- Vinyl Fence
HOA Fees
- $120 Monthly HOA Fees
Parking
- 3 Car Attached Garage
Home Design
- Poured Concrete
Interior Spaces
- 2,443 Sq Ft Home
- Property has 2 Levels
- 1 Fireplace
- Washer Hookup
Kitchen
- Oven or Range
- Microwave
- Dishwasher
Bedrooms and Bathrooms
- 5 Bedrooms
- 2 Full Bathrooms
Outdoor Features
- Covered Patio or Porch
Utilities
- Forced Air Heating and Cooling System
- Heating System Uses Gas
- Water Softener
Community Details
- Association fees include common area maintenance, sewer, water
- Grass Land Estates Subdivision HOA
- Built by MSH
- Grass Land Estates Subdivision
Listing and Financial Details
- Assessor Parcel Number 05188809202910000
Map
Home Values in the Area
Average Home Value in this Area
Tax History
| Year | Tax Paid | Tax Assessment Tax Assessment Total Assessment is a certain percentage of the fair market value that is determined by local assessors to be the total taxable value of land and additions on the property. | Land | Improvement |
|---|---|---|---|---|
| 2025 | $3,549 | $663,700 | $0 | $0 |
| 2024 | $5,221 | $635,600 | $0 | $0 |
| 2023 | $5,963 | $635,600 | $0 | $0 |
Property History
| Date | Event | Price | List to Sale | Price per Sq Ft | Prior Sale |
|---|---|---|---|---|---|
| 11/06/2025 11/06/25 | For Sale | $699,999 | +4.5% | $287 / Sq Ft | |
| 09/19/2022 09/19/22 | Sold | -- | -- | -- | View Prior Sale |
| 06/29/2022 06/29/22 | For Sale | $670,000 | -- | $274 / Sq Ft |
Source: Montana Regional MLS
MLS Number: 30060875
APN: 05-1888-09-2-02-91-0000
- 3897 Rosette Ln
- 3883 Lovegrass Ln
- 3897 Lovegrass Ln
- 1855 Karmen Rd
- 3859 Timothy Ln
- 3946 Ed Rose Dr
- 1698 Kelly Rd
- 3570 Juniper Dr
- 5288 Glacier Point Loop
- 5277 Glacier Point Loop
- 3495 Juniper Dr
- 3950 Floweree Dr
- 4506 Porcupine Dr
- 4625 Independence Dr
- 4435 Woodchuck Dr
- 5250 N Montana Ave
- 1344 Beaverhead Rd
- 5530 N Montana Ave
- 1040 Phillips Rd
- 1030 Motsiff Rd
- 1930 Tiger Ave
- 2845 N Sanders St
- 410 Grizz Ave
- 866 Tara Ct Unit 866
- 3830 Green Meadow Dr Unit 2
- 1626 Walnut St Unit 1628 Walnut Street
- 225 Northgate Loop Unit C
- 1319 Walnut St
- 1215 Walnut St
- 1430 E Lyndale Ave
- 2115 Missoula Ave
- 1820 Waukesha Ave Unit 1820
- 400 N Rodney St Unit Upstairs
- 414 N Benton Ave Unit X
- 114 N Hoback St
- 301 Geddis St
- 1125 E Broadway St
- 408 E 6th Ave Unit 408 East 6th Avenue
- 965 Sonoma Dr
- 624 S California St

