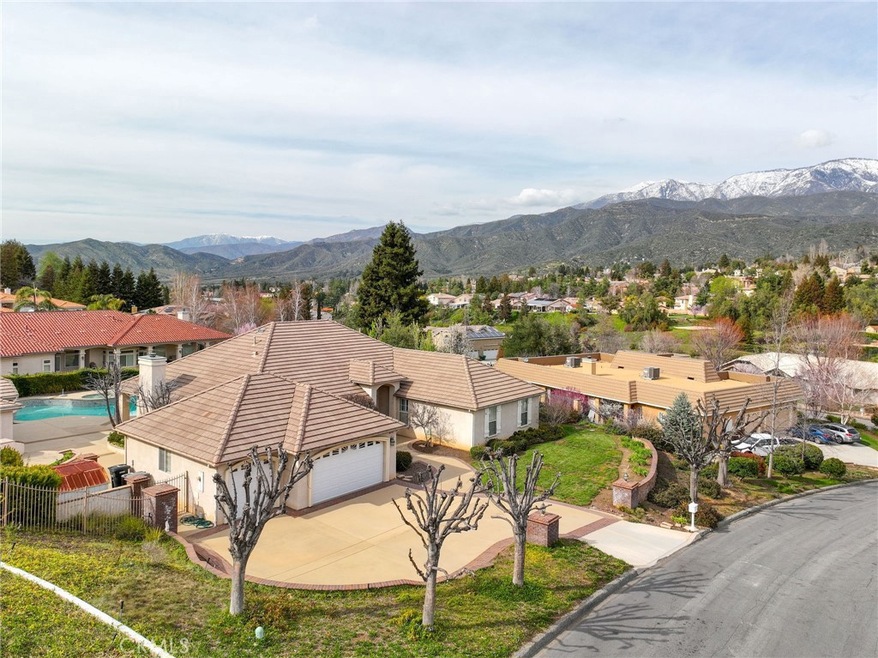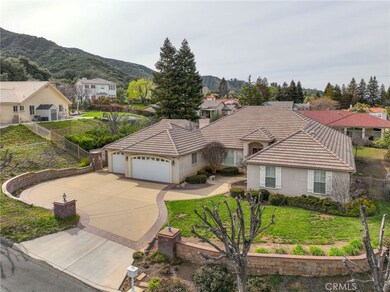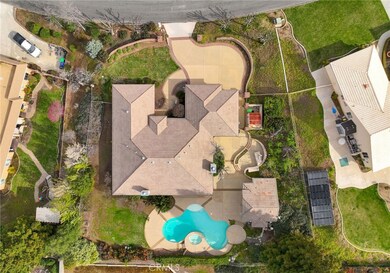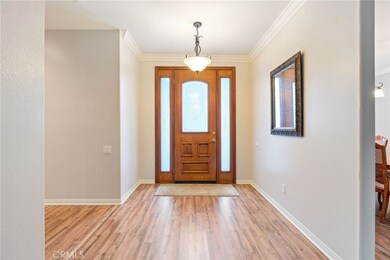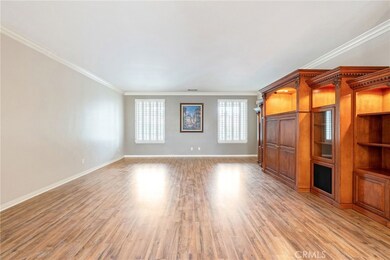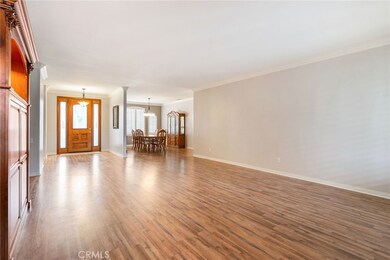
38690 Hummingbird Ct Yucaipa, CA 92399
Estimated Value: $893,000 - $1,084,808
Highlights
- Detached Guest House
- 0.49 Acre Lot
- Maid or Guest Quarters
- Heated In Ground Pool
- Mountain View
- Fireplace in Primary Bedroom
About This Home
As of June 2023This beautiful Hidden Meadows one story home with a detached guest house may be just what you've been waiting for! The main home features 4 bedrooms, 3 full baths and the studio guest house featuring a galley kitchen, 3/4 bath and built in cabinetry is perfect for a pool house, mother in law quarters or teen hang out. Gorgeous laminate wood flooring flows through the entry, formal living and dining rooms, the primary and another bedroom used as an office. Exquisite ceramic tile throughout kitchen and family room. Custom Plantation style shutters throughout the home. There are lovely gas fireplaces with ceramic logs in the family room and main bedroom. Entertaining family and friends is a delight in the gourmet kitchen with breakfast nook, generous cabinets, counter tops and storage. The back yard oasis beacons you out to a sparkling swimming pool, spa, outdoor kitchen and room for Bocce Ball or all the kids playsets. Stunning mountain vistas will take your breath away~ ~ Bring the boat and quads as there's plenty of room to store them in the pull through 3rd garage! Your forever home is waiting for YOU!
Last Agent to Sell the Property
RE/MAX ADVANTAGE License #01337947 Listed on: 04/02/2023

Home Details
Home Type
- Single Family
Est. Annual Taxes
- $11,939
Year Built
- Built in 1999
Lot Details
- 0.49 Acre Lot
- Cul-De-Sac
- Wrought Iron Fence
- Stucco Fence
- Level Lot
- Sprinkler System
- Property is zoned W-2
Parking
- 3 Car Direct Access Garage
- Pull-through
- Parking Available
- Front Facing Garage
- Three Garage Doors
- Garage Door Opener
- Driveway Level
- Off-Street Parking
Property Views
- Mountain
- Neighborhood
Home Design
- Traditional Architecture
- Turnkey
- Slab Foundation
- Tile Roof
- Stone Roof
- Stucco
Interior Spaces
- 3,263 Sq Ft Home
- 1-Story Property
- Built-In Features
- Recessed Lighting
- Double Pane Windows
- Plantation Shutters
- Family Room with Fireplace
- Formal Dining Room
- Carbon Monoxide Detectors
- Laundry Room
Kitchen
- Breakfast Area or Nook
- Walk-In Pantry
- Gas Cooktop
- Microwave
- Dishwasher
- Kitchen Island
- Granite Countertops
Flooring
- Carpet
- Laminate
- Tile
Bedrooms and Bathrooms
- 5 Main Level Bedrooms
- Fireplace in Primary Bedroom
- Maid or Guest Quarters
- Corian Bathroom Countertops
- Tile Bathroom Countertop
- Makeup or Vanity Space
- Dual Vanity Sinks in Primary Bathroom
- Soaking Tub
- Bathtub with Shower
- Multiple Shower Heads
- Separate Shower
- Exhaust Fan In Bathroom
- Linen Closet In Bathroom
- Closet In Bathroom
Pool
- Heated In Ground Pool
- Heated Spa
- In Ground Spa
- Gas Heated Pool
Outdoor Features
- Covered patio or porch
- Exterior Lighting
- Outdoor Grill
- Rain Gutters
Additional Homes
- Detached Guest House
- Fireplace in Guest House
Location
- Suburban Location
Utilities
- Central Heating and Cooling System
- Heating System Uses Natural Gas
- 220 Volts in Garage
- Natural Gas Connected
- Septic Type Unknown
Community Details
- No Home Owners Association
Listing and Financial Details
- Tax Lot 21
- Tax Tract Number 253
- Assessor Parcel Number 407340008
- $280 per year additional tax assessments
Ownership History
Purchase Details
Home Financials for this Owner
Home Financials are based on the most recent Mortgage that was taken out on this home.Purchase Details
Home Financials for this Owner
Home Financials are based on the most recent Mortgage that was taken out on this home.Purchase Details
Purchase Details
Home Financials for this Owner
Home Financials are based on the most recent Mortgage that was taken out on this home.Purchase Details
Similar Homes in Yucaipa, CA
Home Values in the Area
Average Home Value in this Area
Purchase History
| Date | Buyer | Sale Price | Title Company |
|---|---|---|---|
| Springer John P | $950,000 | None Listed On Document | |
| Smith Stephen W | $527,000 | Diversified Title & Escrow | |
| Mcintosh Eric | -- | -- | |
| Mcintosh Eric J | $354,000 | First American Title Co | |
| J C C Homes | -- | Stewart Title |
Mortgage History
| Date | Status | Borrower | Loan Amount |
|---|---|---|---|
| Open | Springer John P | $660,497 | |
| Previous Owner | Smith Stephen W | $200,000 | |
| Previous Owner | Smith Stephen W | $281,100 | |
| Previous Owner | Smith Stephen W | $200,000 | |
| Previous Owner | Mcintosh Eric | $283,000 | |
| Previous Owner | Mcintosh Eric J | $354,000 |
Property History
| Date | Event | Price | Change | Sq Ft Price |
|---|---|---|---|---|
| 06/01/2023 06/01/23 | Sold | $950,000 | -3.9% | $291 / Sq Ft |
| 04/02/2023 04/02/23 | For Sale | $989,000 | -- | $303 / Sq Ft |
Tax History Compared to Growth
Tax History
| Year | Tax Paid | Tax Assessment Tax Assessment Total Assessment is a certain percentage of the fair market value that is determined by local assessors to be the total taxable value of land and additions on the property. | Land | Improvement |
|---|---|---|---|---|
| 2023 | $11,939 | $720,161 | $136,643 | $583,518 |
| 2022 | $8,808 | $706,041 | $133,964 | $572,077 |
| 2021 | $8,697 | $692,198 | $131,338 | $560,860 |
| 2020 | $8,689 | $685,102 | $129,992 | $555,110 |
| 2019 | $8,325 | $671,670 | $127,444 | $544,226 |
| 2018 | $8,249 | $658,501 | $124,947 | $533,554 |
| 2017 | $7,576 | $605,000 | $115,000 | $490,000 |
| 2016 | $7,404 | $591,000 | $112,000 | $479,000 |
| 2015 | $6,908 | $548,000 | $104,000 | $444,000 |
| 2014 | $5,850 | $462,000 | $88,000 | $374,000 |
Agents Affiliated with this Home
-
Carolyn DeBoer

Seller's Agent in 2023
Carolyn DeBoer
RE/MAX
(909) 213-3458
2 in this area
20 Total Sales
-
Candice Lewis

Buyer's Agent in 2023
Candice Lewis
RE/MAX
4 in this area
51 Total Sales
Map
Source: California Regional Multiple Listing Service (CRMLS)
MLS Number: EV23054120
APN: 407-340-008
- 13864 Meadow View Ln
- 38806 Pomo Ct
- 38880 Finch Dr
- 0 Lofty Ln Unit EV24172601
- 13508 Pineridge Ct
- 37275 Ironwood Dr
- 0 Pineridge Ct Unit CV25036515
- 0 Wildwood View Dr
- 9187 Bonita Dr
- 37202 Limekiln Dr
- 38161 Butterfly Ct
- 0 Bonita Dr
- 37960 Marondi Dr
- 37095 Oak View Rd
- 38256 Wild Poppy Ln
- 36972 Wildwood Canyon Rd
- 13627 Scenic Crest Dr
- 38540 Alva Dr
- 9110 Oak Creek Rd
- 13678 Scenic Crest Dr
- 38690 Hummingbird Ct
- 38670 Hummingbird Ct
- 38710 Hummingbird Ct
- 38667 Misty Meadow Dr
- 38647 Misty Meadow Dr
- 38715 Hummingbird Ct
- 13795 Meadow View Ln
- 38687 Misty Meadow Dr
- 20 Meadow View Ln
- 34019 Meadow View Ln
- 34019 Meadow View
- 38650 Hummingbird Ct
- 38627 Misty Meadow Dr
- 13835 Meadow View Ln
- 13808 Meadow View Ln
- 38665 Hummingbird Ct
- 38652 Misty Meadow Dr
- 38672 Misty Meadow Dr
- 13843 Meadow View Ln
- 38648 Misty Meadow Dr
