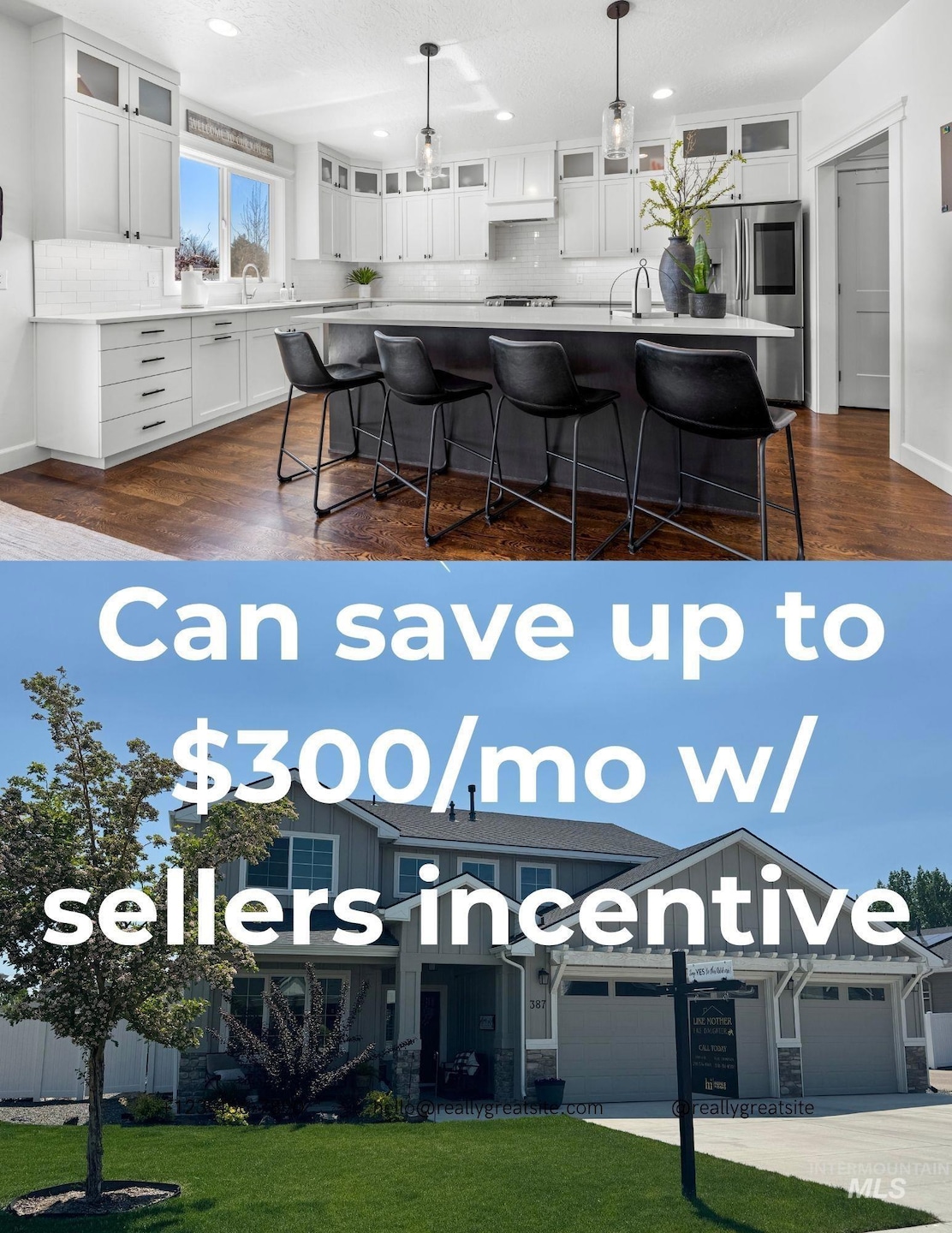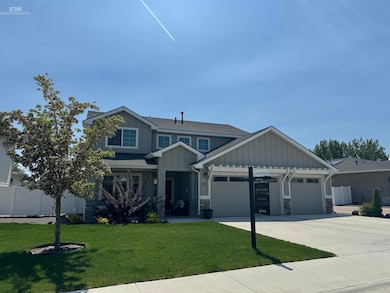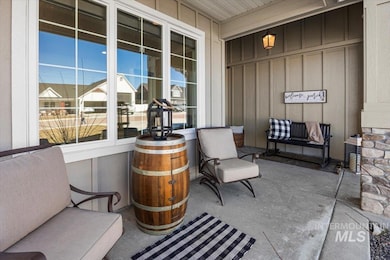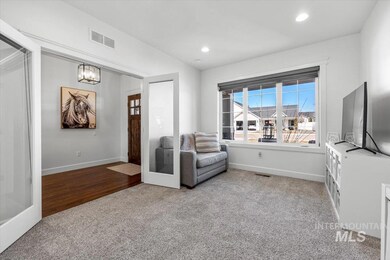387 Fox Lantern Ct Middleton, ID 83644
Estimated payment $3,901/month
Highlights
- Recreation Room
- Quartz Countertops
- Covered Patio or Porch
- Main Floor Primary Bedroom
- Den
- Walk-In Pantry
About This Home
Your dream home just got more affordable sellers are offering a permanent interest rate buy-down with an acceptable offer. Beautiful custom Oakmont Signature home on a quiet cul-de-sac! Set on a 1/3-acre professionally landscaped lot with a south-facing backyard and 31-ft covered patio—perfect for year-round entertaining. The gourmet kitchen features floor-to-ceiling custom cabinets, quartz counters, 8-ft island, and a walk-in appliance pantry. Sunlit living areas and spacious bedrooms all with large walk-in closets. Oversized, fully insulated 3-car garage includes 50-amp EV outlet and conditioned crawl space. Cement pad with electrical ready for hot tub. Double side gate for boat/trailer storage. Solar panels, Trimlight permanent exterior lighting, and energy-efficient design. Prime location near schools and downtown!
Home Details
Home Type
- Single Family
Est. Annual Taxes
- $3,100
Year Built
- Built in 2019
Lot Details
- 0.3 Acre Lot
- Cul-De-Sac
- Sprinkler System
HOA Fees
- $15 Monthly HOA Fees
Parking
- 3 Car Attached Garage
- Alley Access
- Driveway
- Open Parking
Home Design
- Frame Construction
- Composition Roof
Interior Spaces
- 2,674 Sq Ft Home
- 2-Story Property
- Plumbed for Central Vacuum
- Gas Fireplace
- Family Room
- Den
- Recreation Room
Kitchen
- Breakfast Bar
- Walk-In Pantry
- Oven or Range
- Microwave
- Dishwasher
- Kitchen Island
- Quartz Countertops
- Disposal
Bedrooms and Bathrooms
- 4 Bedrooms | 1 Primary Bedroom on Main
- En-Suite Primary Bedroom
- Walk-In Closet
- 3 Bathrooms
- Double Vanity
Schools
- Middleton Heights Elementary School
- Middleton Jr
- Middleton High School
Utilities
- Forced Air Heating and Cooling System
- Heating System Uses Natural Gas
- Gas Water Heater
Additional Features
- Solar owned by a third party
- Covered Patio or Porch
Listing and Financial Details
- Assessor Parcel Number R1792510400
Map
Home Values in the Area
Average Home Value in this Area
Tax History
| Year | Tax Paid | Tax Assessment Tax Assessment Total Assessment is a certain percentage of the fair market value that is determined by local assessors to be the total taxable value of land and additions on the property. | Land | Improvement |
|---|---|---|---|---|
| 2025 | $2,901 | $632,000 | $167,200 | $464,800 |
| 2024 | $2,901 | $626,800 | $167,200 | $459,600 |
| 2023 | $2,419 | $570,200 | $167,200 | $403,000 |
| 2022 | $3,300 | $613,800 | $195,100 | $418,700 |
| 2021 | $3,503 | $443,500 | $91,000 | $352,500 |
| 2020 | $1,171 | $84,000 | $84,000 | $0 |
| 2019 | $1,108 | $70,000 | $70,000 | $0 |
| 2018 | $0 | $0 | $0 | $0 |
Property History
| Date | Event | Price | List to Sale | Price per Sq Ft | Prior Sale |
|---|---|---|---|---|---|
| 07/15/2025 07/15/25 | For Sale | $689,000 | +66.2% | $258 / Sq Ft | |
| 03/26/2020 03/26/20 | Sold | -- | -- | -- | View Prior Sale |
| 02/13/2020 02/13/20 | Pending | -- | -- | -- | |
| 02/12/2020 02/12/20 | Price Changed | $414,500 | -1.2% | $155 / Sq Ft | |
| 12/16/2019 12/16/19 | Price Changed | $419,500 | -1.2% | $157 / Sq Ft | |
| 11/19/2019 11/19/19 | Price Changed | $424,500 | -1.2% | $159 / Sq Ft | |
| 10/01/2019 10/01/19 | Price Changed | $429,500 | -1.2% | $161 / Sq Ft | |
| 09/20/2019 09/20/19 | Price Changed | $434,500 | -1.1% | $162 / Sq Ft | |
| 09/03/2019 09/03/19 | Price Changed | $439,500 | -1.1% | $164 / Sq Ft | |
| 08/20/2019 08/20/19 | Price Changed | $444,500 | -2.2% | $166 / Sq Ft | |
| 05/13/2019 05/13/19 | For Sale | $454,500 | -- | $170 / Sq Ft |
Purchase History
| Date | Type | Sale Price | Title Company |
|---|---|---|---|
| Warranty Deed | -- | First American Title Ins |
Mortgage History
| Date | Status | Loan Amount | Loan Type |
|---|---|---|---|
| Open | $122,820 | New Conventional |
Source: Intermountain MLS
MLS Number: 98954607
APN: R179251040
- 418 Jasper Ave
- 2035 Travelers Ct
- 2027 Travelers Ct
- 404 Hidden Mill Ct
- 1946 Ridge Way
- 101 / 103 Minot St
- 101 & 103 Minot St
- 1879 Prairie View Way
- 287 Lightning Ave
- 1651 Cork St
- 1315 White Cliffs St
- 1640 Cork St
- 1229 Stirling Meadows Ct
- 1198 Stirling Meadows Ct
- 421 W Kinross St
- 563 Burnside Ave
- 1217 Stirling Meadows Ct
- 1323 White Cliffs St
- 1221 Stirling Meadows Ct
- 110 Insight Ct
- 384 W London St
- 220 Archer Rd
- 362 W London St
- 1622 Glencoe St
- 116 S Kcid Rd
- 1506 Rochester St Unit 102
- 11549 Roanoke Dr
- 1123 Drexel Hill Ave
- 11602 Maidstone St Unit ID1308954P
- 19637 Cumberland Way
- 2507 Orogrande Ln
- 19570 Nanticoke Ave
- 605 E Elgin St
- 19535 Nanticoke Ave
- 1508 Hope Ln
- 10938 Zuma Ln
- 616 Main St
- 2511 E Spruce St
- 2709 Wildwood Cir
- 2709 Wildwood Cir







