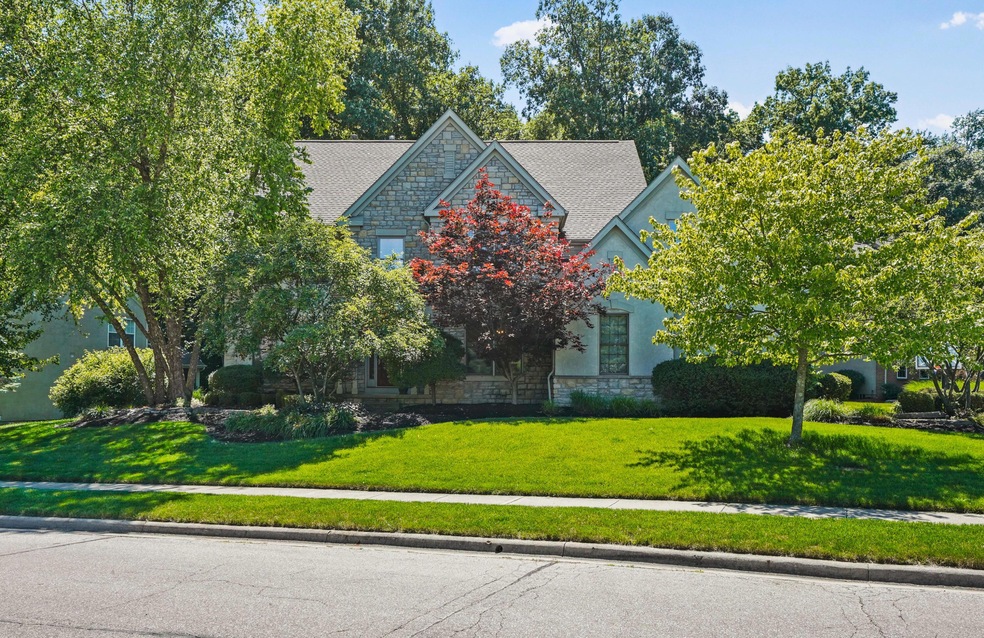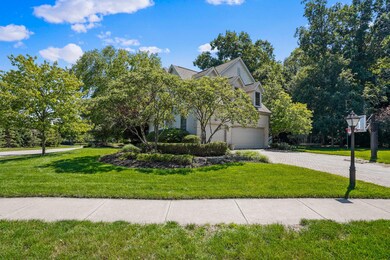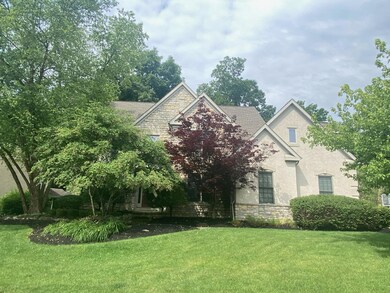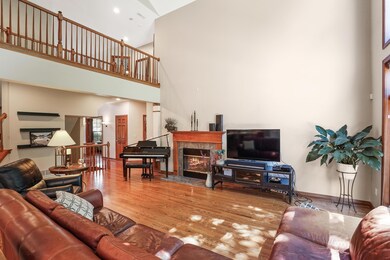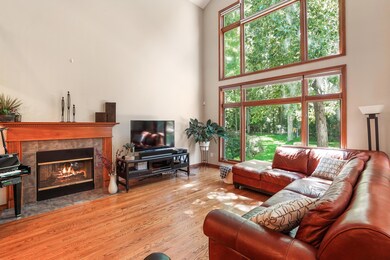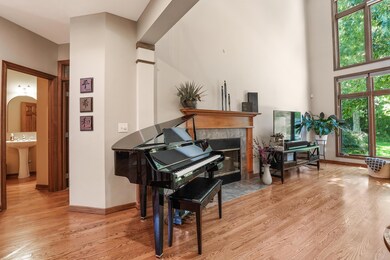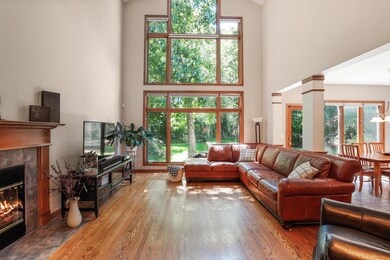
387 Nathan Dr Powell, OH 43065
Liberty-Deleware Co NeighborhoodEstimated Value: $685,270 - $797,000
Highlights
- Great Room
- 3 Car Attached Garage
- Park
- Wyandot Run Elementary School Rated A
- Patio
- Home Security System
About This Home
As of August 2021This beautiful home located in the desirable Ashmoore subdivision awaits your finishing touches. This is one of the larger homes in Ashmoore and is priced to sell. This home has an open concept with a two-story great room w/ pass-thru fireplace. Spacious kitchen with granite countertops, formal dining room, den, and first floor laundry. 13 zone irrigation system that covers the entire lawn. Home generator included with the sell. Too much to mention here!
Last Agent to Sell the Property
Weichert, Realtors Triumph Group License #2021000615 Listed on: 07/06/2021

Home Details
Home Type
- Single Family
Est. Annual Taxes
- $12,037
Year Built
- Built in 1999
Lot Details
- 0.41 Acre Lot
- Property has an invisible fence for dogs
- Irrigation
HOA Fees
- $21 Monthly HOA Fees
Parking
- 3 Car Attached Garage
- Side or Rear Entrance to Parking
Home Design
- Block Foundation
- Stucco Exterior
Interior Spaces
- 3,438 Sq Ft Home
- 2-Story Property
- Gas Log Fireplace
- Insulated Windows
- Great Room
- Home Security System
- Laundry on main level
- Basement
Kitchen
- Gas Range
- Microwave
- Dishwasher
Flooring
- Carpet
- Ceramic Tile
Bedrooms and Bathrooms
- 4 Bedrooms
- Garden Bath
Outdoor Features
- Patio
Utilities
- Forced Air Heating and Cooling System
- Heating System Uses Gas
- Gas Water Heater
Listing and Financial Details
- Home warranty included in the sale of the property
- Assessor Parcel Number 319-424-12-045-000
Community Details
Overview
- Association Phone (614) 309-2210
- Michael Schaal HOA
Recreation
- Park
- Bike Trail
Ownership History
Purchase Details
Purchase Details
Home Financials for this Owner
Home Financials are based on the most recent Mortgage that was taken out on this home.Purchase Details
Purchase Details
Home Financials for this Owner
Home Financials are based on the most recent Mortgage that was taken out on this home.Purchase Details
Home Financials for this Owner
Home Financials are based on the most recent Mortgage that was taken out on this home.Purchase Details
Similar Homes in Powell, OH
Home Values in the Area
Average Home Value in this Area
Purchase History
| Date | Buyer | Sale Price | Title Company |
|---|---|---|---|
| Duprey Family Revocable Living Trust | -- | -- | |
| Duprey Alex P | $545,000 | Great American Title Agency | |
| Stoltman Yvette C | -- | Monarch Title Svcs Of Ohio L | |
| Stoltman Gerald L | -- | Monarch Title Services Of Oh | |
| Stoltman Gerald L | $418,553 | -- | |
| C V Perry & Co | $60,000 | -- |
Mortgage History
| Date | Status | Borrower | Loan Amount |
|---|---|---|---|
| Previous Owner | Duprey Alex P | $490,500 | |
| Previous Owner | Stoltman Gerald L | $325,100 | |
| Previous Owner | Stoltman Gerald L | $332,000 | |
| Previous Owner | Stoltman Yvette C | $186,500 | |
| Previous Owner | Stoltman Gerald L | $252,700 |
Property History
| Date | Event | Price | Change | Sq Ft Price |
|---|---|---|---|---|
| 08/09/2021 08/09/21 | Sold | $545,000 | -0.9% | $159 / Sq Ft |
| 06/18/2021 06/18/21 | For Sale | $549,900 | -- | $160 / Sq Ft |
Tax History Compared to Growth
Tax History
| Year | Tax Paid | Tax Assessment Tax Assessment Total Assessment is a certain percentage of the fair market value that is determined by local assessors to be the total taxable value of land and additions on the property. | Land | Improvement |
|---|---|---|---|---|
| 2024 | $10,424 | $198,950 | $39,030 | $159,920 |
| 2023 | $10,465 | $198,950 | $39,030 | $159,920 |
| 2022 | $11,791 | $177,730 | $28,000 | $149,730 |
| 2021 | $11,994 | $177,730 | $28,000 | $149,730 |
| 2020 | $12,037 | $177,730 | $28,000 | $149,730 |
| 2019 | $10,223 | $154,880 | $28,000 | $126,880 |
| 2018 | $10,230 | $154,880 | $28,000 | $126,880 |
| 2017 | $5,017 | $155,580 | $25,480 | $130,100 |
| 2016 | $11,027 | $155,580 | $25,480 | $130,100 |
| 2015 | $10,034 | $155,580 | $25,480 | $130,100 |
| 2014 | $10,167 | $155,580 | $25,480 | $130,100 |
| 2013 | $10,153 | $151,800 | $25,480 | $126,320 |
Agents Affiliated with this Home
-
Randi Robinson

Seller's Agent in 2021
Randi Robinson
Weichert, Realtors Triumph Group
(614) 668-7207
5 in this area
35 Total Sales
-
Lisa Gibbs

Buyer's Agent in 2021
Lisa Gibbs
Keller Williams Capital Ptnrs
(614) 582-3646
3 in this area
97 Total Sales
Map
Source: Columbus and Central Ohio Regional MLS
MLS Number: 221019445
APN: 319-424-12-045-000
- 374 Nathan Dr
- 260 Ridge Side Dr
- 239 Ridge Side Dr
- 1909 Roundwyck Ln
- 1721 Wren Ln
- 2407 Bryton Dr
- 168 Meadow Ridge Ct
- 2545 Bryton Dr
- 22 Brookehill Dr
- 27 Brookehill Dr
- 105 Barrington Place
- 186 Cressingham Ln
- 690 Retreat Ln
- 7356 Celebration Dr
- Lot 462 Carriage Rd
- 54 Chenango Dr
- 255 Partridge Bend
- 624 Village Park Dr
- 6615 Scioto St
- 6555 Scioto St
- 387 Nathan Dr
- 505 Woodard Place
- 377 Nathan Dr
- 397 Nathan Dr
- 495 Woodard Place
- 367 Nathan Dr
- 382 Nathan Dr
- 504 Woodard Place
- 407 Nathan Dr
- 392 Nathan Dr
- 485 Woodard Place
- 406 Keisel Ct
- 357 Nathan Dr
- 404 Nathan Dr
- 316 Ashmoore Cir E
- 417 Nathan Dr
- 475 Woodard Place
- 393 Keisel Ct
- 418 Keisel Ct
- 416 Nathan Dr
