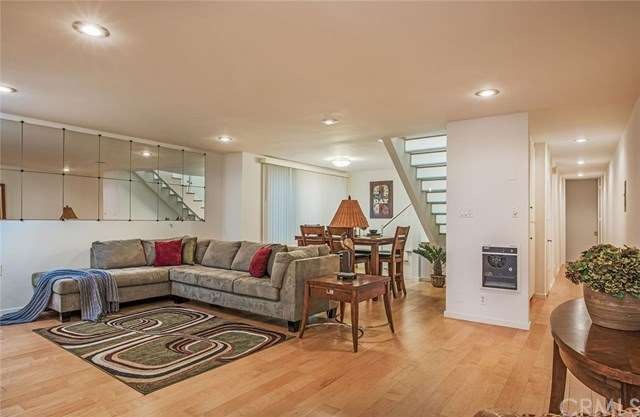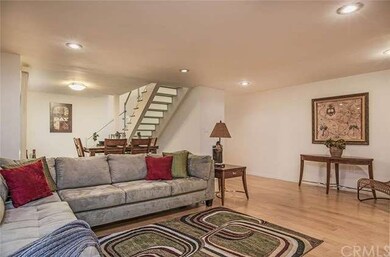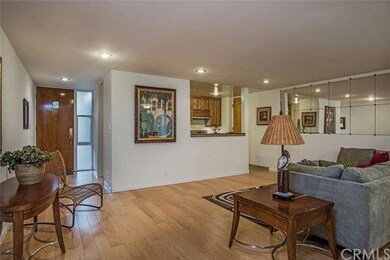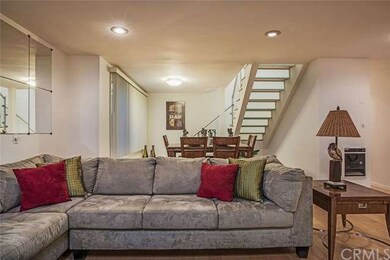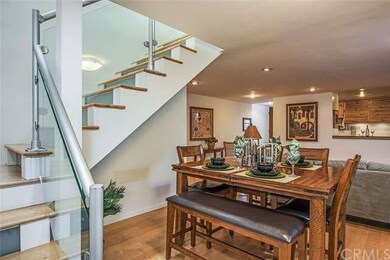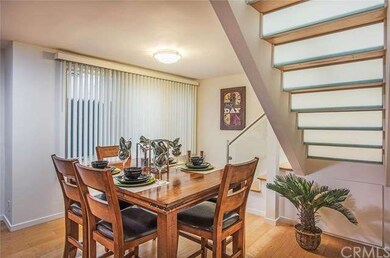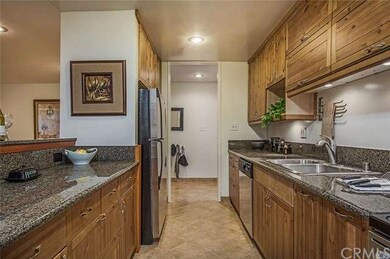
387 Termino Ave Unit A Long Beach, CA 90814
Belmont Heights NeighborhoodEstimated Value: $1,042,000 - $1,304,000
Highlights
- No Units Above
- Two Primary Bedrooms
- Wood Flooring
- Fremont Elementary School Rated A
- Open Floorplan
- Modern Architecture
About This Home
As of March 2016HUGE and fabulous MID-CENTURY MODERN condo with over 2,200 square feet of living space! Nestled in a small private complex in the heart of Belmont Heights, the unassuming and low key exterior is the perfect contrast to the interior which has a WOW factor that must be seen to be appreciated. Originally two units now combined to one, this two floor condo boasts four bedrooms and four bathrooms, an open floor plan, floor-to-ceiling windows, sizable rooms and a private patio. Lovely high end remodels include kitchen, bathrooms and hard wood floors. School aged children? Long Beach’s top rated schools FREMONT and ROGERS await. Dual kitchens and two entries make the space perfect for an extended family, a mother-in-law suite, college aged or adult kids at home, and/or a home based business. It would even make a great cash flow rental! Live in the entire condo or divvy it up a number of ways to suit. So much room for the price AND a prime Belmont Heights location. BETTER HURRY!
Property Details
Home Type
- Condominium
Est. Annual Taxes
- $11,284
Year Built
- Built in 1963
Lot Details
- No Units Above
- No Units Located Below
- 1 Common Wall
HOA Fees
- $350 Monthly HOA Fees
Home Design
- Modern Architecture
- Turnkey
Interior Spaces
- 2,253 Sq Ft Home
- Open Floorplan
- Built-In Features
- Ceiling Fan
- Recessed Lighting
Kitchen
- Eat-In Kitchen
- Electric Cooktop
- Dishwasher
- Granite Countertops
- Disposal
Flooring
- Wood
- Carpet
- Tile
Bedrooms and Bathrooms
- 4 Bedrooms
- Double Master Bedroom
Laundry
- Laundry Room
- Laundry on upper level
- 220 Volts In Laundry
- Electric Dryer Hookup
Home Security
Parking
- 4 Parking Spaces
- 4 Carport Spaces
- Parking Available
- Driveway
- Assigned Parking
Outdoor Features
- Patio
- Exterior Lighting
Utilities
- Wall Furnace
- Electric Water Heater
- Water Purifier
Additional Features
- Accessible Parking
- Urban Location
Listing and Financial Details
- Tax Lot 1
- Tax Tract Number 5771
- Assessor Parcel Number 7255015032
Community Details
Overview
- 3 Units
Security
- Fire and Smoke Detector
Ownership History
Purchase Details
Home Financials for this Owner
Home Financials are based on the most recent Mortgage that was taken out on this home.Purchase Details
Home Financials for this Owner
Home Financials are based on the most recent Mortgage that was taken out on this home.Purchase Details
Purchase Details
Home Financials for this Owner
Home Financials are based on the most recent Mortgage that was taken out on this home.Purchase Details
Purchase Details
Similar Homes in Long Beach, CA
Home Values in the Area
Average Home Value in this Area
Purchase History
| Date | Buyer | Sale Price | Title Company |
|---|---|---|---|
| Smith Ryan M | -- | Title Connect Inc | |
| Smith Ronald W | $685,000 | Ticor Title Company Of Ca | |
| Young Family Trust | -- | None Available | |
| Young Leslie L | $610,000 | Ticor Title Co Glendale | |
| Tripeny Christine Z | -- | -- |
Mortgage History
| Date | Status | Borrower | Loan Amount |
|---|---|---|---|
| Open | Smith Ryan M | $100,000 | |
| Open | Smith Ryan M | $510,400 | |
| Closed | Smith Ronald W | $616,500 | |
| Previous Owner | Young Leslie L | $200,000 | |
| Previous Owner | Young Leslie L | $220,000 | |
| Previous Owner | Young Leslie L | $288,750 | |
| Previous Owner | Young Leslie L | $417,000 | |
| Previous Owner | Tripeny Donald N | $100,000 | |
| Previous Owner | Tripeny Donald N | $271,000 | |
| Previous Owner | Tripeny Donald N | $100,000 | |
| Previous Owner | Tripeny Donald N | $214,000 | |
| Previous Owner | Tripeny Donald N | $100,000 | |
| Previous Owner | Tripeny Donald L | $75,000 | |
| Previous Owner | Tripeny Donald N | $32,000 |
Property History
| Date | Event | Price | Change | Sq Ft Price |
|---|---|---|---|---|
| 03/01/2016 03/01/16 | Sold | $685,000 | 0.0% | $304 / Sq Ft |
| 01/20/2016 01/20/16 | Pending | -- | -- | -- |
| 01/08/2016 01/08/16 | Price Changed | $685,000 | +900.0% | $304 / Sq Ft |
| 01/08/2016 01/08/16 | For Sale | $68,500 | -- | $30 / Sq Ft |
Tax History Compared to Growth
Tax History
| Year | Tax Paid | Tax Assessment Tax Assessment Total Assessment is a certain percentage of the fair market value that is determined by local assessors to be the total taxable value of land and additions on the property. | Land | Improvement |
|---|---|---|---|---|
| 2024 | $11,284 | $880,346 | $445,191 | $435,155 |
| 2023 | $11,098 | $863,085 | $436,462 | $426,623 |
| 2022 | $10,411 | $846,162 | $427,904 | $418,258 |
| 2021 | $10,207 | $829,571 | $419,514 | $410,057 |
| 2019 | $9,033 | $726,927 | $328,974 | $397,953 |
| 2018 | $8,802 | $712,674 | $322,524 | $390,150 |
| 2016 | $6,895 | $575,000 | $385,300 | $189,700 |
| 2015 | $6,634 | $575,000 | $385,300 | $189,700 |
| 2014 | $6,711 | $575,000 | $385,300 | $189,700 |
Agents Affiliated with this Home
-
Lorri Quiett

Seller's Agent in 2016
Lorri Quiett
Vylla Home, Inc.
2 in this area
138 Total Sales
-
P
Buyer's Agent in 2016
Phillip Dominguez
Vylla Home, Inc.
(562) 394-8385
Map
Source: California Regional Multiple Listing Service (CRMLS)
MLS Number: PW16004052
APN: 7255-015-032
- 386 Mira Mar Ave
- 4110 E Vermont St
- 4112 E 5th St
- 624 Termino Ave
- 4251 E 4th St
- 3600 E 4th St Unit 303
- 274 Grand Ave
- 661 Grand Ave
- 680 Grand Ave Unit 105
- 363 Newport Ave Unit 102
- 744 Termino Ave
- 384 Redondo Ave Unit 205
- 420 Redondo Ave Unit 207
- 4512 E Vermont St
- 335 Redondo Ave
- 382 Coronado Ave Unit 102A
- 254 Newport Ave
- 235 Termino Ave Unit 1
- 377 Roycroft Ave
- 249 Loma Ave
- 387 Termino Ave Unit D
- 387 Termino Ave Unit B
- 387 Termino Ave Unit A
- 379 Termino Ave
- 375 Termino Ave Unit E
- 375 Termino Ave Unit J
- 375 Termino Ave Unit D
- 375 Termino Ave Unit F
- 375 Termino Ave Unit G
- 375 Termino Ave Unit I
- 375 Termino Ave Unit H
- 375 Termino Ave Unit B
- 375 Termino Ave Unit A
- 375 Termino Ave Unit C
- 375 Termino Ave
- 384 Mira Mar Ave
- 3906 E 4th St
- 3943 E 4th St
- 380 Mira Mar Ave
- 370 Termino Ave
