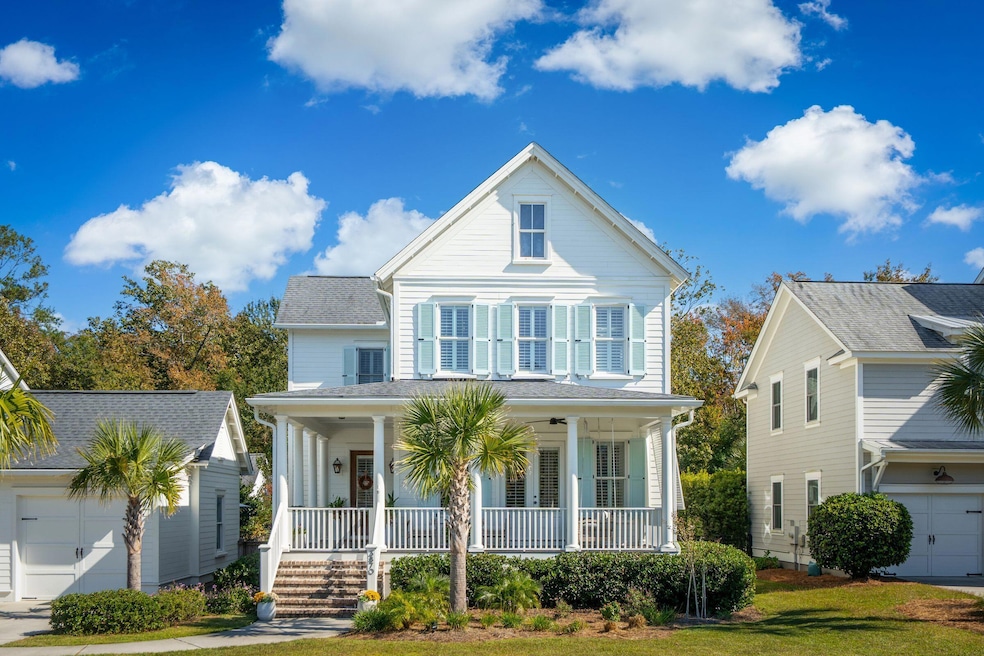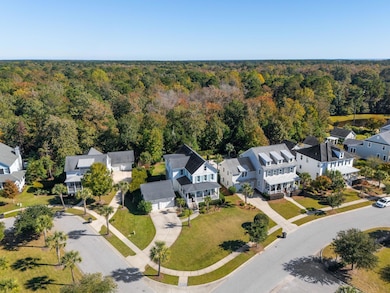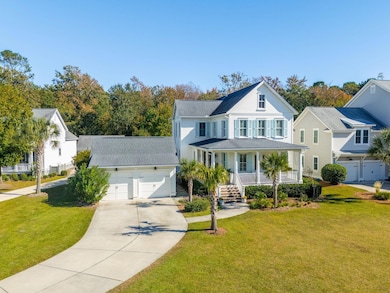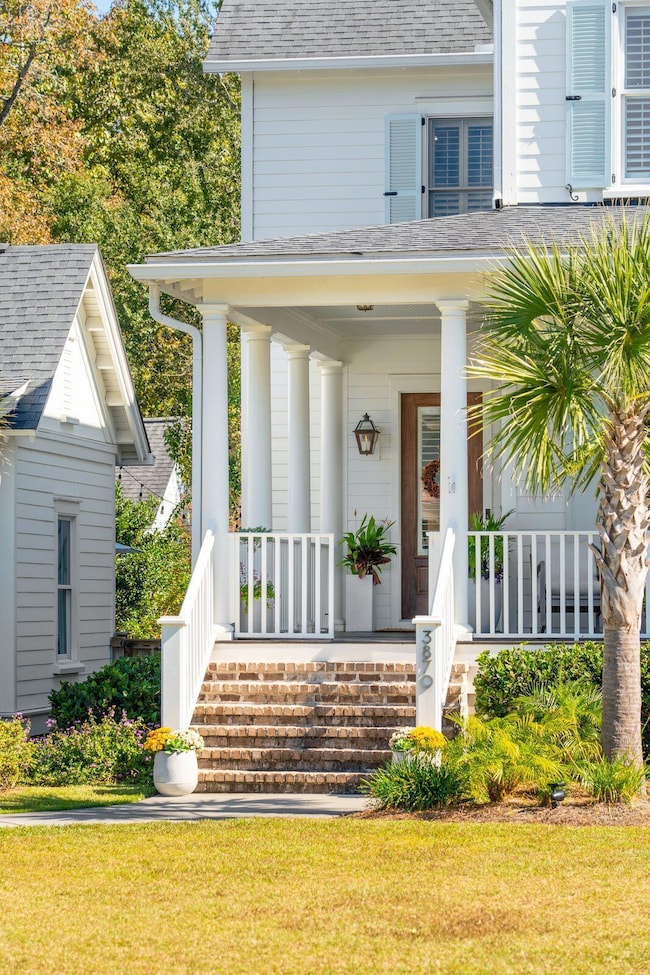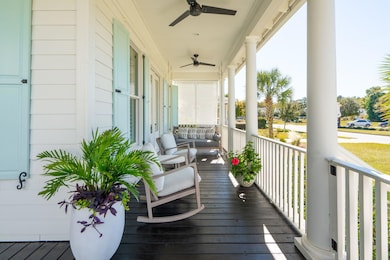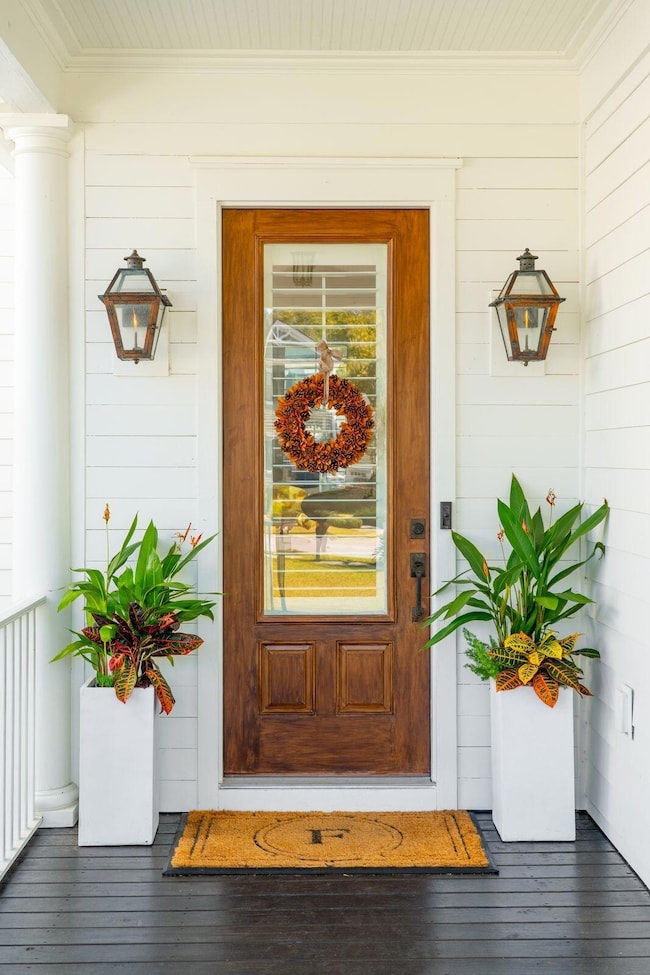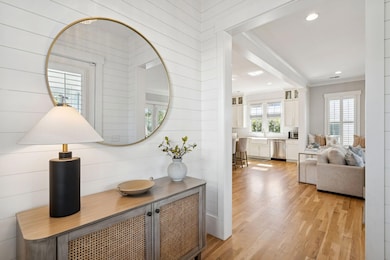3870 Fifle St Mount Pleasant, SC 29466
Carolina Park NeighborhoodEstimated payment $8,255/month
Highlights
- Boat Dock
- Media Room
- Wooded Lot
- Carolina Park Elementary Rated A
- Clubhouse
- Traditional Architecture
About This Home
Nestled in the prestigious Riverside section of Carolina Park, this custom-built Saussy Burbank residence showcases timeless sophistication and modern Charleston style. Privately situated on a wooded lot in a peaceful cul-de-sac, this home showcases refined design and exceptional livability. Experience the essence of Lowcountry living with inviting outdoor spaces, including a charming front porch perfect for unwinding on the swing, a tranquil screened porch, and a private backyard featuring a patio, firepit, and built-in grill. The spacious yard provides ample room to add a pool if desired, completing this home's rare combination of elegance, comfort, and luxury. *Pool plans to convey*Ideally situated within walking or biking distance to local amenities and top-rated schools, this home offers a genuine sense of community living. As you enter, you're greeted by an open, sunlit layout that feels instantly comfortable and inviting. Beautifully refinished white oak hardwood floors flow throughout and designer touches make every space feel special. Thoughtful custom upgrades include high-end lighting and kitchen hardware, plantation shutters and shades, detailed wall trim and tiling, and wallpaper accents that add charm and personality. The heart of the home is the inviting open-concept living, kitchen, and dining area-designed for effortless everyday living and memorable gatherings. The chef's kitchen is a true showpiece, featuring ceiling-height cabinetry, stunning herringbone tiling, GE Monogram appliances, a built-in microwave, gas range, large quartz island, and a walk-in pantry. Beyond the kitchen, there is a back hallway with custom built-ins which leads to the screened porch, a convenient storage closet, a stylish powder room, and a versatile flex room that can serve as a home office, playroom, or media space, whatever best fits your lifestyle. Upstairs, the expansive primary suite serves as a true private retreat. The spa-like en-suite bath showcases a deep soaking tub, dual vanities with sleek quartz countertops, a frameless glass shower, and refined designer finishes. A spacious, custom-designed walk-in closet completes this tranquil sanctuary.
Three additional bedrooms, each featuring generous walk-in closets and one with an en-suite bathroom, offer comfort and versatility for family and guests alike. Another secondary bathroom is also upstairs and a conveniently located laundry room add both function and ease to everyday living. Enjoy your own secluded outdoor oasis, with a generous yard that opens to peaceful conservation land. Ideal for family fun, hosting gatherings, or adding a pool, this backyard combines space, privacy, and endless possibilities for outdoor living. This property offers not only a luxurious lifestyle, but also the convenience of modern living. Riverside at Carolina Park offers an endless array of amenities, including the Lake Club, featuring a resort-style pool, picnic pavilion, and fire pit overlooking scenic Bolden Lake. Residents also have access to a playground, tennis and pickleball courts, an open-air pavilion, dog park, the Great Lawn, miles of walking trails, as well as the crabbing dock. The nearby Bend shopping development, easily accessed by a quick golf cart or bike ride, includes restaurants, coffee shops, boutiques, a wine bar, hair and nail salons, and yoga and dance studios, among other local businesses. A fantastic regional library, top rated Mount Pleasant schools, hospital, fire station, pharmacies and grocery stores are also in the immediate area. This home is also only 20 minutes to the beaches of Isle of Palms and Sullivans Island and 25 minutes to Downtown Charleston and the Charleston International Airport.
Home Details
Home Type
- Single Family
Est. Annual Taxes
- $2,882
Year Built
- Built in 2016
Lot Details
- 0.32 Acre Lot
- Cul-De-Sac
- Aluminum or Metal Fence
- Wooded Lot
HOA Fees
- $120 Monthly HOA Fees
Parking
- 2 Car Garage
- Garage Door Opener
- Off-Street Parking
Home Design
- Traditional Architecture
- Architectural Shingle Roof
- Cement Siding
Interior Spaces
- 3,073 Sq Ft Home
- 2-Story Property
- Smooth Ceilings
- High Ceiling
- Ceiling Fan
- Gas Log Fireplace
- ENERGY STAR Qualified Windows
- Plantation Shutters
- Entrance Foyer
- Family Room with Fireplace
- Formal Dining Room
- Media Room
- Home Office
- Utility Room with Study Area
- Crawl Space
Kitchen
- Walk-In Pantry
- Double Oven
- Gas Cooktop
- Microwave
- Dishwasher
- ENERGY STAR Qualified Appliances
- Kitchen Island
- Disposal
Flooring
- Wood
- Ceramic Tile
Bedrooms and Bathrooms
- 4 Bedrooms
- Walk-In Closet
- Soaking Tub
- Garden Bath
Laundry
- Laundry Room
- Dryer
- Washer
Outdoor Features
- Screened Patio
- Outdoor Kitchen
- Rain Gutters
- Front Porch
Schools
- Carolina Park Elementary School
- Cario Middle School
- Wando High School
Utilities
- Central Air
- Heating Available
- Tankless Water Heater
Community Details
Overview
- Carolina Park Subdivision
Amenities
- Clubhouse
Recreation
- Boat Dock
- Tennis Courts
- Community Pool
- Park
- Dog Park
- Trails
Map
Home Values in the Area
Average Home Value in this Area
Tax History
| Year | Tax Paid | Tax Assessment Tax Assessment Total Assessment is a certain percentage of the fair market value that is determined by local assessors to be the total taxable value of land and additions on the property. | Land | Improvement |
|---|---|---|---|---|
| 2024 | $2,882 | $30,060 | $0 | $0 |
| 2023 | $2,911 | $30,060 | $0 | $0 |
| 2022 | $2,698 | $30,060 | $0 | $0 |
| 2021 | $2,975 | $30,060 | $0 | $0 |
| 2020 | $3,079 | $30,060 | $0 | $0 |
| 2019 | $2,859 | $28,040 | $0 | $0 |
| 2017 | $2,817 | $28,040 | $0 | $0 |
Property History
| Date | Event | Price | List to Sale | Price per Sq Ft | Prior Sale |
|---|---|---|---|---|---|
| 11/08/2025 11/08/25 | For Sale | $1,495,000 | +19.4% | $486 / Sq Ft | |
| 06/27/2023 06/27/23 | Sold | $1,252,500 | +0.2% | $408 / Sq Ft | View Prior Sale |
| 05/03/2023 05/03/23 | For Sale | $1,250,000 | 0.0% | $407 / Sq Ft | |
| 03/01/2023 03/01/23 | Sold | $1,250,000 | 0.0% | $409 / Sq Ft | View Prior Sale |
| 01/12/2023 01/12/23 | Pending | -- | -- | -- | |
| 01/04/2023 01/04/23 | For Sale | $1,250,000 | +78.4% | $409 / Sq Ft | |
| 10/21/2016 10/21/16 | Sold | $700,850 | -2.2% | $233 / Sq Ft | View Prior Sale |
| 08/22/2016 08/22/16 | Pending | -- | -- | -- | |
| 08/02/2016 08/02/16 | For Sale | $716,900 | -- | $238 / Sq Ft |
Purchase History
| Date | Type | Sale Price | Title Company |
|---|---|---|---|
| Deed | $1,252,500 | None Listed On Document | |
| Deed | $1,250,000 | None Listed On Document | |
| Deed | $1,250,000 | None Listed On Document | |
| Deed | $700,850 | -- | |
| Limited Warranty Deed | $575,000 | -- |
Mortgage History
| Date | Status | Loan Amount | Loan Type |
|---|---|---|---|
| Open | $1,127,250 | New Conventional | |
| Previous Owner | $1,000,000 | New Conventional | |
| Previous Owner | $450,000 | New Conventional |
Source: CHS Regional MLS
MLS Number: 25029954
APN: 598-03-00-600
- 3924 Hanoverian Dr
- 3912 Hanoverian Dr
- 1517 Oldenburg Dr
- 1547 Camarillo Ct
- 3822 Tupelo Church Ln
- 1466 Gunnison St
- 3901 Summerton St
- 2040 Welsh Pony Dr
- 3897 Summerton St
- 3898 Summerton St
- 3893 Summerton St
- 3889 Summerton St
- 4022 N Highway 17
- 2008 Welsh Pony Dr
- 3885 Summerton St
- 3881 Summerton St
- 3877 Summerton St
- 1747 Bolden Dr
- 3873 Summerton St
- 3808 Tupelo Branch Row
- 1009 Theodore Rd
- 1575 Watt Pond Rd
- 1385 Classic Ct
- 3603 Franklin Tower Dr
- 1392 Eden Rd
- 1588 Bloom St
- 314 Commonwealth Rd
- 1100 Legends Club Dr
- 1868 Hubbell Dr
- 3420 Legacy Eagle Dr
- 1300 Park West Blvd Unit 716
- 1300 Park West Blvd Unit 620
- 1664 William Hapton Way
- 3358 Eastman Dr
- 3145 Queensgate Way
- 1802 Tennyson Row Unit 34
- 2003 Hopeman Ln
- 1428 Bloomingdaleq Ln
- 2021 Basildon Rd Unit 2021
- 3500 Bagley Dr
