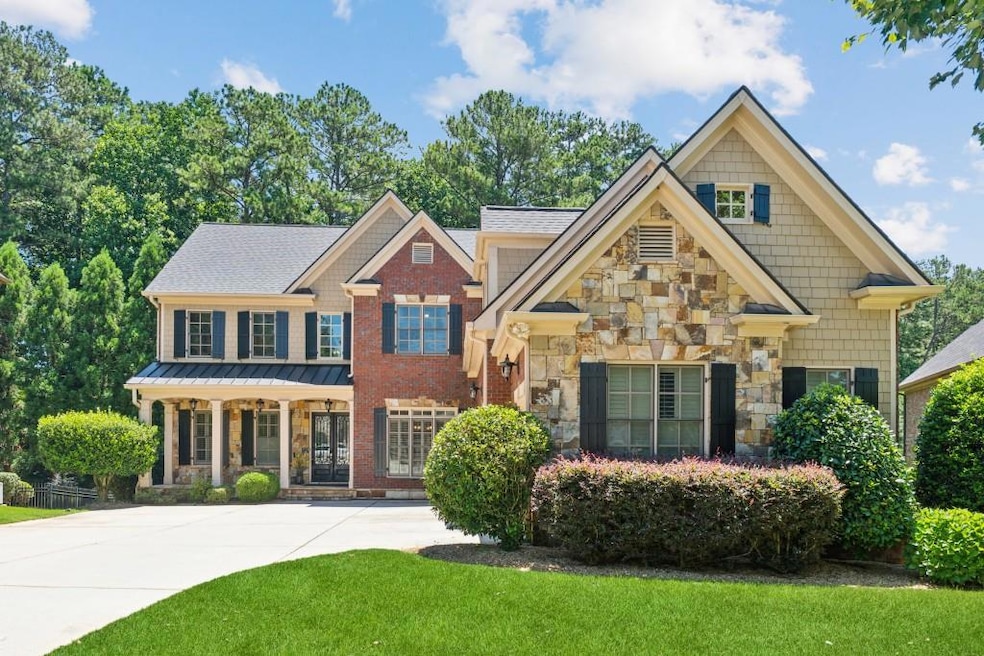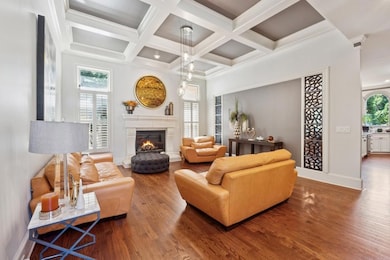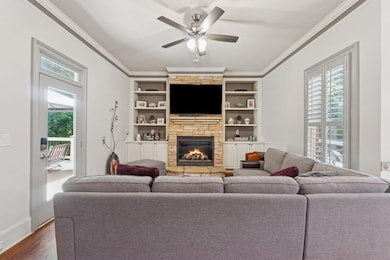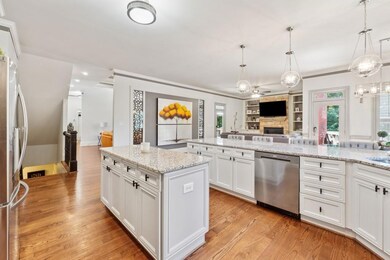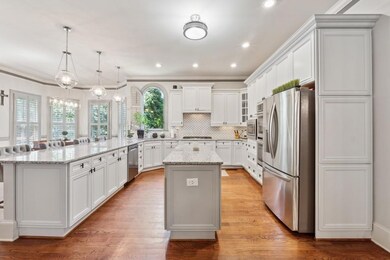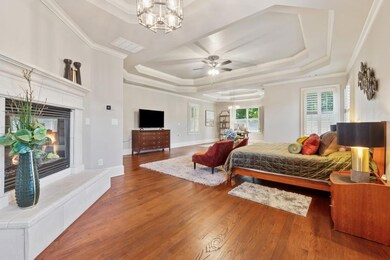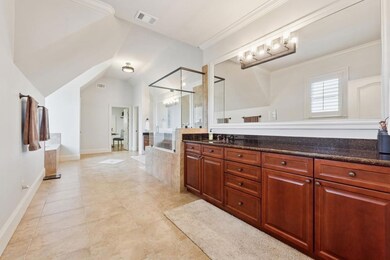3870 Sweat Creek Run Marietta, GA 30062
East Cobb NeighborhoodEstimated payment $7,793/month
Highlights
- Separate his and hers bathrooms
- Sitting Area In Primary Bedroom
- Craftsman Architecture
- Garrison Mill Elementary School Rated A
- View of Trees or Woods
- Fireplace in Primary Bedroom
About This Home
Major updates throughout this beautiful home include a complete interior painting (2022), all-new lighting, and a modern designer kitchen with granite countertops, upgraded cabinets, elegant fixtures, and a new 2025 stove and dishwasher. Enjoy wide-planked hardwood floors, high ceilings, and abundant natural light that make every room feel open and inviting. Additional improvements include a 2022 architectural roof with transferable warranty, a Daikin HVAC system, and a central vacuum system. The spacious finished basement offers a private home theater, a separate gym, and a large salon opening to the backyard terrace—providing the perfect combination of comfort, entertainment, and flexibility for modern living. With a three-car garage, six-car driveway, and a beautifully landscaped garden, this move-in-ready home blends style, warmth, and functionality in one of the most desirable, family-friendly neighborhoods with top-rated schools.
Listing Agent
Atlanta Fine Homes Sotheby's International License #359040 Listed on: 09/23/2025

Home Details
Home Type
- Single Family
Est. Annual Taxes
- $13,828
Year Built
- Built in 2007
Lot Details
- 0.49 Acre Lot
- Property fronts a private road
- Private Entrance
- Level Lot
- Irrigation Equipment
- Private Yard
- Back Yard
HOA Fees
- $58 Monthly HOA Fees
Parking
- 3 Car Garage
- Parking Accessed On Kitchen Level
- Side Facing Garage
- Garage Door Opener
- Driveway Level
Property Views
- Woods
- Rural
Home Design
- Craftsman Architecture
- Traditional Architecture
- Shingle Roof
- Composition Roof
- Metal Roof
- Shingle Siding
- Stone Siding
- Three Sided Brick Exterior Elevation
- Concrete Perimeter Foundation
Interior Spaces
- 6,031 Sq Ft Home
- 2-Story Property
- Central Vacuum
- Home Theater Equipment
- Bookcases
- Crown Molding
- Coffered Ceiling
- Tray Ceiling
- Vaulted Ceiling
- Ceiling Fan
- Awning
- Insulated Windows
- Plantation Shutters
- Family Room with Fireplace
- 3 Fireplaces
- Living Room with Fireplace
- Formal Dining Room
- Home Gym
- Pull Down Stairs to Attic
- Carbon Monoxide Detectors
Kitchen
- Open to Family Room
- Breakfast Bar
- Walk-In Pantry
- Double Self-Cleaning Oven
- Gas Oven
- Gas Cooktop
- Microwave
- Dishwasher
- Kitchen Island
- Stone Countertops
- White Kitchen Cabinets
- Disposal
Flooring
- Wood
- Carpet
- Ceramic Tile
Bedrooms and Bathrooms
- Sitting Area In Primary Bedroom
- Oversized primary bedroom
- Fireplace in Primary Bedroom
- Dual Closets
- Walk-In Closet
- Separate his and hers bathrooms
- Vaulted Bathroom Ceilings
- Dual Vanity Sinks in Primary Bathroom
- Separate Shower in Primary Bathroom
Laundry
- Laundry Room
- Laundry on main level
- Dryer
- Washer
Finished Basement
- Exterior Basement Entry
- Finished Basement Bathroom
- Natural lighting in basement
Outdoor Features
- Balcony
- Deck
- Covered Patio or Porch
Location
- Property is near schools
- Property is near shops
Schools
- Garrison Mill Elementary School
- Mabry Middle School
- Lassiter High School
Utilities
- Forced Air Zoned Heating and Cooling System
- Heating System Uses Natural Gas
- Underground Utilities
- Gas Water Heater
- High Speed Internet
- Phone Available
- Cable TV Available
Listing and Financial Details
- Tax Lot 6
- Assessor Parcel Number 16024800090
Community Details
Overview
- $700 Initiation Fee
- Homeside Properties Association, Phone Number (678) 297-9566
- Highlands At Wesley Chapel Subdivision
Amenities
- Laundry Facilities
Recreation
- Tennis Courts
- Pickleball Courts
- Community Playground
- Community Pool
- Park
Map
Home Values in the Area
Average Home Value in this Area
Tax History
| Year | Tax Paid | Tax Assessment Tax Assessment Total Assessment is a certain percentage of the fair market value that is determined by local assessors to be the total taxable value of land and additions on the property. | Land | Improvement |
|---|---|---|---|---|
| 2025 | $13,547 | $458,640 | $108,000 | $350,640 |
| 2024 | $13,828 | $458,640 | $108,000 | $350,640 |
| 2023 | $11,929 | $395,668 | $88,000 | $307,668 |
| 2022 | $10,111 | $381,516 | $80,000 | $301,516 |
| 2021 | $9,170 | $338,504 | $80,000 | $258,504 |
| 2020 | $9,170 | $338,504 | $80,000 | $258,504 |
| 2019 | $8,353 | $301,212 | $70,000 | $231,212 |
| 2018 | $8,353 | $301,212 | $70,000 | $231,212 |
| 2017 | $7,992 | $301,212 | $70,000 | $231,212 |
| 2016 | $7,999 | $301,212 | $70,000 | $231,212 |
| 2015 | $7,079 | $251,908 | $70,000 | $181,908 |
| 2014 | $7,137 | $251,908 | $0 | $0 |
Property History
| Date | Event | Price | List to Sale | Price per Sq Ft | Prior Sale |
|---|---|---|---|---|---|
| 11/07/2025 11/07/25 | Pending | -- | -- | -- | |
| 10/14/2025 10/14/25 | Price Changed | $1,249,000 | -2.0% | $207 / Sq Ft | |
| 09/23/2025 09/23/25 | For Sale | $1,274,990 | +18.9% | $211 / Sq Ft | |
| 07/12/2022 07/12/22 | Sold | $1,072,605 | +7.3% | $181 / Sq Ft | View Prior Sale |
| 06/07/2022 06/07/22 | For Sale | $999,900 | 0.0% | $169 / Sq Ft | |
| 06/07/2022 06/07/22 | Pending | -- | -- | -- | |
| 06/03/2022 06/03/22 | Pending | -- | -- | -- | |
| 06/01/2022 06/01/22 | For Sale | $999,900 | -- | $169 / Sq Ft |
Purchase History
| Date | Type | Sale Price | Title Company |
|---|---|---|---|
| Warranty Deed | $858,084 | Campbell & Brannon Llc | |
| Special Warranty Deed | $1,072,700 | Campbell & Brannon Llc | |
| Warranty Deed | $600,000 | -- |
Mortgage History
| Date | Status | Loan Amount | Loan Type |
|---|---|---|---|
| Open | $858,084 | New Conventional | |
| Previous Owner | $417,000 | New Conventional |
Source: First Multiple Listing Service (FMLS)
MLS Number: 7654236
APN: 16-0248-0-009-0
- 4019 Wesley Chapel Rd
- 4032 Wesley Chapel Rd
- 4022 Wesley Chapel Rd
- 3773 Rivaridge Dr
- 3778 Rivaridge Dr
- 3990 Wesley Chapel Rd
- 4274 Loch Highland Pkwy NE
- 3935 Chapel Heights Dr
- 4209 Loch Highland Pkwy NE
- 3856 Fenway Crossing
- 3832 Wesley Chapel Rd
- 4032 Ashmont Ct
- 4391 Sandy Plains Rd
- 3985 Loch Highland Pass NE
- 3810 Galloway Dr NE
