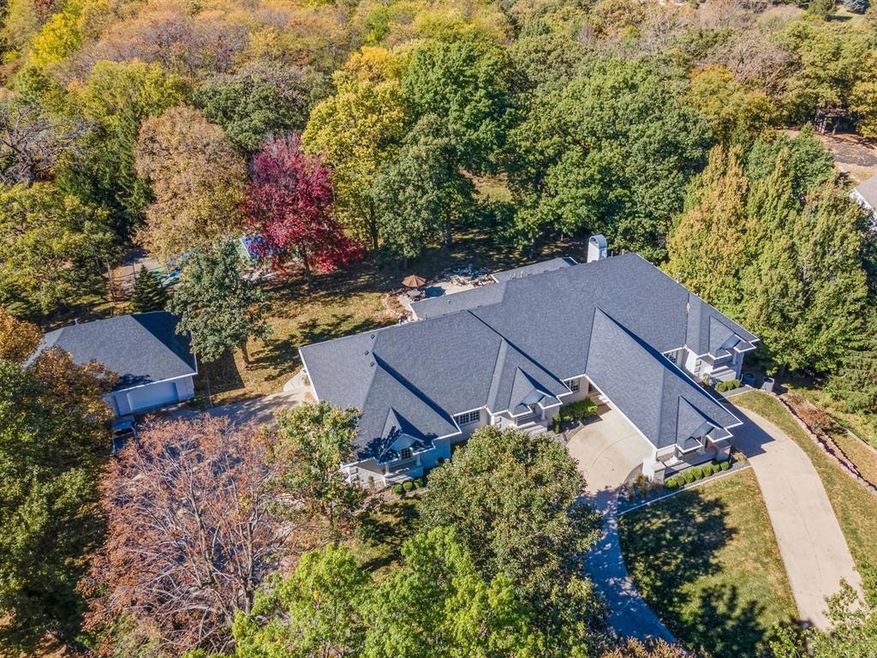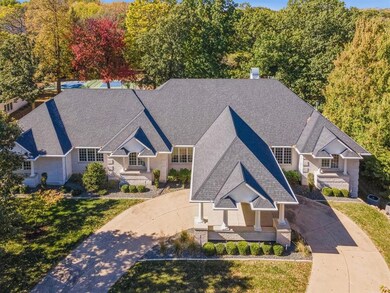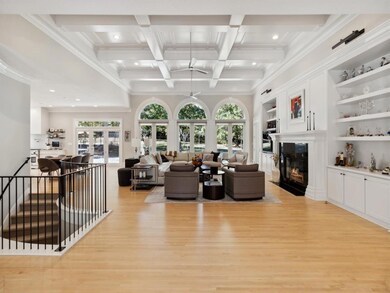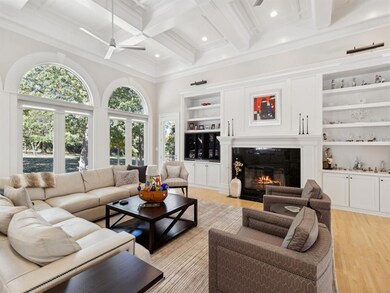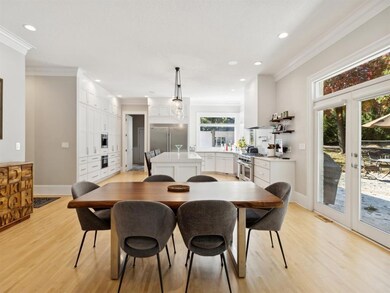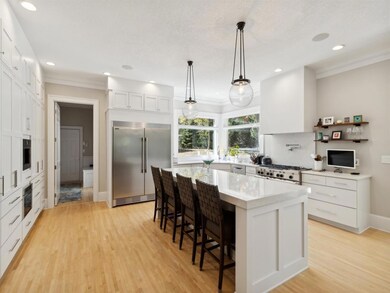
3870 Timberline Dr West Des Moines, IA 50265
Highlights
- Basketball Court
- 2.07 Acre Lot
- Ranch Style House
- Jordan Creek Elementary School Rated A-
- Recreation Room
- Wood Flooring
About This Home
As of February 2025Set on a private 2.069-acre wooded park-like lot backing to woods, at the end of a cul-de-sac, is this 5,844 SF walk-out ranch with a 44'x24' 3-car attached garage and a 41'x31' heated 4-car detached garage plus a pickleball court. The first floor has a great room with a 12' beamed ceiling and hardwood floors, kitchen with professional appliances and Cambria quart counters, private office, three ensuite BRs, half bath, mud room and laundry room. The walk-out level has a rec rm, theater room, exercised room, 4th BR and full bath. There is a circle drive under a cupola roof over the front door. Recent updates are new roof (2020), both furnaces and air conditioners, added theater room, new window treatments, upgraded security system, added pickleball court, fire pit, some garage cabinets, total remodeling in primary bath and primary bedroom plus some other bathrooms. See last photos for detail floor plan. This was the builders personal home. It is one of the most fabulous homes I have ever listed. Don't wait to see it.
Home Details
Home Type
- Single Family
Est. Annual Taxes
- $21,957
Year Built
- Built in 1997
Lot Details
- 2.07 Acre Lot
- Irregular Lot
- Irrigation
Home Design
- Ranch Style House
- Brick Exterior Construction
- Asphalt Shingled Roof
Interior Spaces
- 3,907 Sq Ft Home
- 2 Fireplaces
- Gas Fireplace
- Shades
- Family Room
- Formal Dining Room
- Recreation Room
- Finished Basement
- Walk-Out Basement
Kitchen
- Eat-In Kitchen
- Cooktop
- Microwave
- Dishwasher
Flooring
- Wood
- Carpet
- Tile
Bedrooms and Bathrooms
- 4 Bedrooms | 3 Main Level Bedrooms
Laundry
- Laundry on main level
- Dryer
- Washer
Home Security
- Home Security System
- Fire and Smoke Detector
Parking
- 4 Car Attached Garage
- Driveway
Outdoor Features
- Basketball Court
- Covered Deck
- Fire Pit
Utilities
- Forced Air Heating and Cooling System
Community Details
- No Home Owners Association
Listing and Financial Details
- Assessor Parcel Number 32004128121000
Ownership History
Purchase Details
Home Financials for this Owner
Home Financials are based on the most recent Mortgage that was taken out on this home.Purchase Details
Home Financials for this Owner
Home Financials are based on the most recent Mortgage that was taken out on this home.Purchase Details
Home Financials for this Owner
Home Financials are based on the most recent Mortgage that was taken out on this home.Similar Homes in the area
Home Values in the Area
Average Home Value in this Area
Purchase History
| Date | Type | Sale Price | Title Company |
|---|---|---|---|
| Fiduciary Deed | $2,000,000 | None Listed On Document | |
| Fiduciary Deed | $2,000,000 | None Listed On Document | |
| Warranty Deed | $1,325,000 | None Available | |
| Deed | -- | -- |
Mortgage History
| Date | Status | Loan Amount | Loan Type |
|---|---|---|---|
| Previous Owner | $250,000 | Construction | |
| Previous Owner | $1,192,500 | New Conventional | |
| Previous Owner | $370,000 | Credit Line Revolving | |
| Previous Owner | $700,000 | New Conventional | |
| Previous Owner | $182,500 | Stand Alone Second | |
| Previous Owner | $115,000 | Credit Line Revolving | |
| Previous Owner | $424,000 | No Value Available | |
| Previous Owner | -- | No Value Available | |
| Previous Owner | $424,000 | New Conventional | |
| Previous Owner | $473,500 | New Conventional | |
| Previous Owner | $1,112,500 | Credit Line Revolving | |
| Previous Owner | $640,000 | Credit Line Revolving | |
| Previous Owner | $762,400 | Fannie Mae Freddie Mac |
Property History
| Date | Event | Price | Change | Sq Ft Price |
|---|---|---|---|---|
| 02/24/2025 02/24/25 | Pending | -- | -- | -- |
| 02/20/2025 02/20/25 | Sold | $2,000,000 | -20.0% | $512 / Sq Ft |
| 10/25/2024 10/25/24 | For Sale | $2,500,000 | +88.7% | $640 / Sq Ft |
| 01/21/2021 01/21/21 | Sold | $1,325,000 | 0.0% | $339 / Sq Ft |
| 12/22/2020 12/22/20 | Pending | -- | -- | -- |
| 08/31/2020 08/31/20 | For Sale | $1,325,000 | +18.1% | $339 / Sq Ft |
| 05/30/2017 05/30/17 | Sold | $1,122,200 | -6.5% | $287 / Sq Ft |
| 05/30/2017 05/30/17 | Pending | -- | -- | -- |
| 05/12/2016 05/12/16 | For Sale | $1,200,000 | -- | $307 / Sq Ft |
Tax History Compared to Growth
Tax History
| Year | Tax Paid | Tax Assessment Tax Assessment Total Assessment is a certain percentage of the fair market value that is determined by local assessors to be the total taxable value of land and additions on the property. | Land | Improvement |
|---|---|---|---|---|
| 2024 | $21,958 | $1,385,300 | $236,100 | $1,149,200 |
| 2023 | $23,054 | $1,385,300 | $236,100 | $1,149,200 |
| 2022 | $18,500 | $1,193,900 | $197,600 | $996,300 |
| 2021 | $18,374 | $969,500 | $197,600 | $771,900 |
| 2020 | $18,098 | $916,200 | $187,100 | $729,100 |
| 2019 | $18,522 | $916,200 | $187,100 | $729,100 |
| 2018 | $16,154 | $904,200 | $181,300 | $722,900 |
| 2017 | $16,092 | $786,700 | $181,300 | $605,400 |
| 2016 | $15,738 | $769,800 | $177,000 | $592,800 |
| 2015 | $15,738 | $769,800 | $177,000 | $592,800 |
| 2014 | $15,008 | $749,000 | $170,900 | $578,100 |
Agents Affiliated with this Home
-
Rick Wanamaker

Seller's Agent in 2025
Rick Wanamaker
Iowa Realty Mills Crossing
(515) 771-2412
63 in this area
285 Total Sales
-
Marcia Wanamaker

Seller Co-Listing Agent in 2025
Marcia Wanamaker
Iowa Realty Mills Crossing
(515) 771-3330
41 in this area
186 Total Sales
-
Mike Capobianco

Buyer's Agent in 2025
Mike Capobianco
Iowa Realty Mills Crossing
(515) 453-6914
11 in this area
37 Total Sales
-
Sara Gaskell

Seller's Agent in 2021
Sara Gaskell
Iowa Realty Mills Crossing
(515) 350-4799
7 in this area
78 Total Sales
-
BRENDA JOHNSON

Seller's Agent in 2017
BRENDA JOHNSON
RE/MAX
(515) 778-0800
1 in this area
65 Total Sales
-
Susan Vujnovich

Buyer's Agent in 2017
Susan Vujnovich
American Home Sales, Inc
(515) 249-6001
48 in this area
89 Total Sales
Map
Source: Des Moines Area Association of REALTORS®
MLS Number: 706573
APN: 320-04128121000
- 2536 SE Morningdew Dr
- 2522 SE Morningdew Dr
- 1101 S 45th Ct
- 1641 S Redtail Ave
- 1608 S 43rd St
- 1636 S Redtail Ave
- 2620 SE Morningdew Dr
- 3154 Glenwood Dr
- 2510 Scenic Valley Dr
- 1756 S 40th Ct
- 4728 Oakwood Ln
- 4205 Quail Ct
- 920 S 26th St
- 4827 Fieldstone Dr
- 501 S 33rd St
- 5031 Cherrywood Dr
- 2501 Ridgewood Dr
- 4425 Mills Civic Pkwy Unit 803
- 1221 S 51st St
- 1702 Quail Cove Ct
