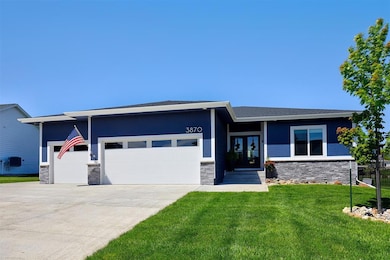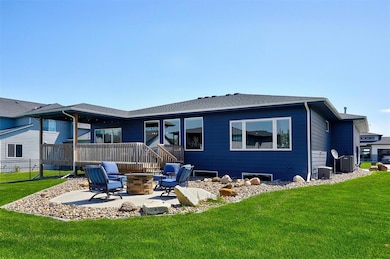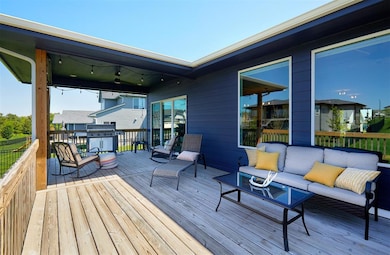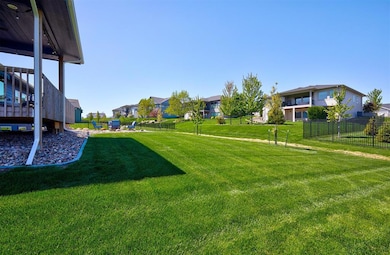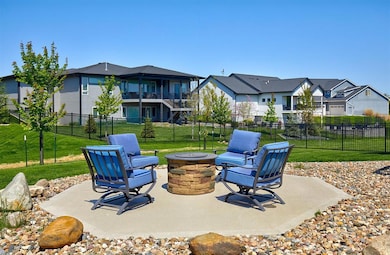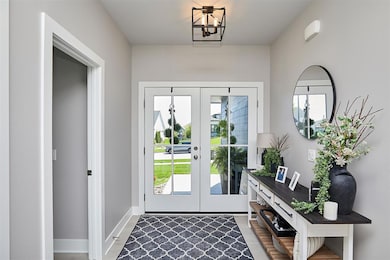
3870 Westwind Ct Waukee, IA 50263
Estimated payment $3,591/month
Highlights
- Covered Deck
- Ranch Style House
- Mud Room
- Timberline School Rated A-
- 1 Fireplace
- Cul-De-Sac
About This Home
Beautiful 4-bed, 3-bath ranch in Waukee’s Painted Woods West! Built in 2021, this home features high-end finishes and a functional layout. Wide entry through double front doors leads to an open living area with floor-to-ceiling stone fireplace, tray ceiling with a large black modern fan, and tons of natural light. The kitchen boasts a gas stove, black marbled herringbone backsplash, stainless appliances, and a large walk-in pantry. Oversized deck is partially covered and includes a gas hookup for grilling; lower patio also has fire pit and gas potential. The primary suite includes his & hers sinks, a makeup vanity, tiled shower with bench, and a walk-in closet with pocket door to the laundry room, which offers cabinet storage and a sink. Mudlocker off garage entry. Downstairs you’ll find a huge 2nd living area, 2 more bedrooms, a full bath with dual sinks, surround sound wiring, and wet bar plumbing in the NE corner. CAT6 wiring throughout most rooms. Excellent Cul-de-sac location, 9’ ceilings, heated oversized garage, and thoughtful upgrades throughout make this home a must-see!
Home Details
Home Type
- Single Family
Est. Annual Taxes
- $7,686
Year Built
- Built in 2021
Lot Details
- 0.32 Acre Lot
- Cul-De-Sac
HOA Fees
- $25 Monthly HOA Fees
Home Design
- Ranch Style House
- Asphalt Shingled Roof
- Cement Board or Planked
Interior Spaces
- 1,592 Sq Ft Home
- 1 Fireplace
- Mud Room
- Family Room Downstairs
- Dining Area
- Finished Basement
- Basement Window Egress
- Fire and Smoke Detector
- Laundry on main level
Kitchen
- Eat-In Kitchen
- Stove
- Microwave
- Dishwasher
Flooring
- Carpet
- Tile
- Vinyl
Bedrooms and Bathrooms
- 4 Bedrooms | 2 Main Level Bedrooms
Parking
- 3 Car Attached Garage
- Driveway
Outdoor Features
- Covered Deck
- Fire Pit
Utilities
- Forced Air Heating and Cooling System
Community Details
- Kristi Hugen Association, Phone Number (515) 471-4336
Listing and Financial Details
- Assessor Parcel Number 1607401006
Map
Home Values in the Area
Average Home Value in this Area
Tax History
| Year | Tax Paid | Tax Assessment Tax Assessment Total Assessment is a certain percentage of the fair market value that is determined by local assessors to be the total taxable value of land and additions on the property. | Land | Improvement |
|---|---|---|---|---|
| 2023 | $7,880 | $459,560 | $95,000 | $364,560 |
| 2022 | $912 | $405,630 | $95,000 | $310,630 |
| 2021 | $912 | $47,500 | $47,500 | $0 |
| 2020 | $18 | $870 | $870 | $0 |
| 2019 | $18 | $870 | $870 | $0 |
| 2018 | $18 | $870 | $870 | $0 |
| 2017 | $18 | $870 | $870 | $0 |
| 2016 | $0 | $870 | $870 | $0 |
Property History
| Date | Event | Price | Change | Sq Ft Price |
|---|---|---|---|---|
| 05/19/2025 05/19/25 | Pending | -- | -- | -- |
| 05/16/2025 05/16/25 | Price Changed | $525,000 | -3.7% | $330 / Sq Ft |
| 05/05/2025 05/05/25 | For Sale | $545,000 | +24.3% | $342 / Sq Ft |
| 01/30/2022 01/30/22 | Pending | -- | -- | -- |
| 01/14/2022 01/14/22 | Sold | $438,430 | 0.0% | $273 / Sq Ft |
| 07/12/2021 07/12/21 | For Sale | $438,430 | 0.0% | $273 / Sq Ft |
| 06/15/2021 06/15/21 | Pending | -- | -- | -- |
| 05/10/2021 05/10/21 | For Sale | $438,430 | -- | $273 / Sq Ft |
Purchase History
| Date | Type | Sale Price | Title Company |
|---|---|---|---|
| Warranty Deed | $95,000 | None Listed On Document | |
| Quit Claim Deed | -- | None Listed On Document |
Mortgage History
| Date | Status | Loan Amount | Loan Type |
|---|---|---|---|
| Open | $32,000 | Credit Line Revolving |
Similar Homes in Waukee, IA
Source: Des Moines Area Association of REALTORS®
MLS Number: 717330
APN: 16-07-401-006
- 3875 Westwind Ct
- 3950 Westwind Ct
- 3870 Wildwood Ct
- 3940 Sandstone Point
- 3875 Scout Trail
- 820 Sandstone Point
- 3805 Woodland Ct
- 3825 Woodland Ct
- 915 Chestnut Dr
- 3820 Fieldstone Dr
- 3590 Azalea Dr
- 3630 Paradise Ln
- 3620 Azalea Dr
- 3650 Azalea Dr
- 3640 Paradise Ln
- 3650 Paradise Ln
- 3620 Paradise Ln
- 3615 Paradise Ln
- 3600 Paradise Ln
- 3610 Paradise Ln

