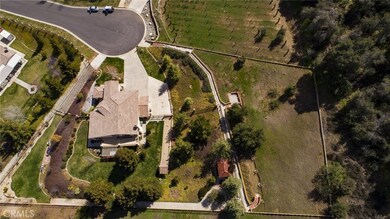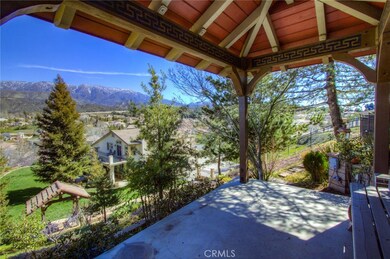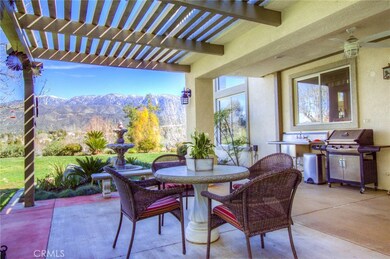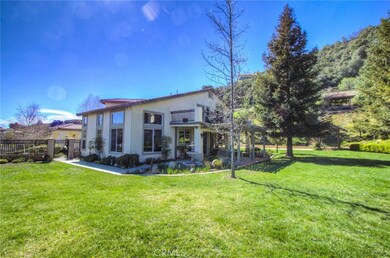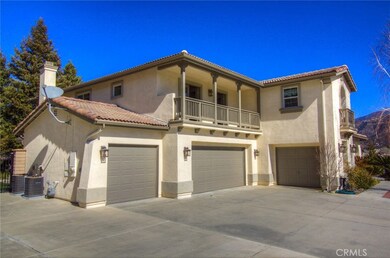
38702 Toucan Ct Yucaipa, CA 92399
Estimated Value: $1,028,000 - $1,205,000
Highlights
- Cabana
- Primary Bedroom Suite
- Updated Kitchen
- RV Access or Parking
- Panoramic View
- 47,480 Sq Ft lot
About This Home
As of May 2018Sitting majestically at the top of Hidden Meadows on your very own exclusive cul-de-sac this sprawling Yucaipa estate has it all. Over an acre+ of usable and beautifully landscaped grounds with unbelievable mountain views that will drop your jaw! No detail has been overlooked with perfectly placed trees, gazebos, brickwork and walkways that feel like your own private park. The spacious flowing floorpan is inviting and convenient for both everyday life and entertaining. From the rich winding staircase in the entry to the upgraded granite counters, full backsplash and large center island; the wonderful attributes of this property welcome you home. Full bathroom and bedroom (currently used as a den) downstairs, large laundry room includes it's own sink as does the garage. Upstairs features spacious bedrooms with balconies on both the front and the rear of the home, boasting panoramic views from this ultra premium lot. 4 garage spaces accommodate plenty of parking and storage plus your oversized RV parking! Just minutes from Oak Glen and Yucaipa's growing historic downtown with dining, shopping and recreation.
Last Agent to Sell the Property
MAINSTREET REALTORS License #01401990 Listed on: 04/02/2018

Home Details
Home Type
- Single Family
Est. Annual Taxes
- $11,558
Year Built
- Built in 2002
Lot Details
- 1.09 Acre Lot
- Cul-De-Sac
- Rural Setting
- Southeast Facing Home
- Wrought Iron Fence
- Block Wall Fence
- Landscaped
- Secluded Lot
- Paved or Partially Paved Lot
- Level Lot
- Sprinklers Throughout Yard
- Private Yard
- Lawn
- Garden
- Back and Front Yard
- Density is up to 1 Unit/Acre
- Property is zoned W-2
Parking
- 4 Car Direct Access Garage
- Parking Available
- Front Facing Garage
- Three Garage Doors
- Garage Door Opener
- Parking Lot
- RV Access or Parking
Property Views
- Panoramic
- Woods
- Bluff
- Canyon
- Canal
- Vineyard
- Mountain
- Desert
- Hills
- Meadow
- Valley
- Neighborhood
Home Design
- Contemporary Architecture
- Patio Home
- Turnkey
- Slab Foundation
- Tile Roof
- Stucco
Interior Spaces
- 3,500 Sq Ft Home
- 2-Story Property
- Open Floorplan
- Cathedral Ceiling
- Ceiling Fan
- Recessed Lighting
- Gas Fireplace
- Double Pane Windows
- Formal Entry
- Family Room with Fireplace
- Family Room Off Kitchen
- Living Room
- Dining Room
- Home Office
- Bonus Room
- Workshop
- Utility Room
- Attic
Kitchen
- Updated Kitchen
- Breakfast Area or Nook
- Open to Family Room
- Eat-In Kitchen
- Breakfast Bar
- Walk-In Pantry
- Butlers Pantry
- Gas Oven
- Gas Range
- Range Hood
- Dishwasher
- Kitchen Island
- Granite Countertops
- Disposal
Flooring
- Carpet
- Tile
Bedrooms and Bathrooms
- 5 Bedrooms | 1 Main Level Bedroom
- Primary Bedroom Suite
- Converted Bedroom
- Walk-In Closet
- Dressing Area
- 4 Full Bathrooms
- Makeup or Vanity Space
- Dual Sinks
- Dual Vanity Sinks in Primary Bathroom
- Bathtub with Shower
- Separate Shower
Laundry
- Laundry Room
- Washer and Gas Dryer Hookup
Outdoor Features
- Cabana
- Balcony
- Deck
- Wrap Around Porch
- Open Patio
- Lanai
- Terrace
Location
- Property is near a park
- Suburban Location
Schools
- Wildwood Elementary School
- Mesa View Middle School
- Yucaipa High School
Utilities
- Two cooling system units
- Forced Air Heating and Cooling System
- Gas Water Heater
- Conventional Septic
- Sewer Not Available
- Cable TV Available
Community Details
- No Home Owners Association
- Foothills
- Mountainous Community
Listing and Financial Details
- Tax Lot 102
- Tax Tract Number 25344
- Assessor Parcel Number 407340017
Ownership History
Purchase Details
Purchase Details
Home Financials for this Owner
Home Financials are based on the most recent Mortgage that was taken out on this home.Purchase Details
Home Financials for this Owner
Home Financials are based on the most recent Mortgage that was taken out on this home.Purchase Details
Home Financials for this Owner
Home Financials are based on the most recent Mortgage that was taken out on this home.Purchase Details
Home Financials for this Owner
Home Financials are based on the most recent Mortgage that was taken out on this home.Purchase Details
Purchase Details
Home Financials for this Owner
Home Financials are based on the most recent Mortgage that was taken out on this home.Purchase Details
Home Financials for this Owner
Home Financials are based on the most recent Mortgage that was taken out on this home.Similar Homes in Yucaipa, CA
Home Values in the Area
Average Home Value in this Area
Purchase History
| Date | Buyer | Sale Price | Title Company |
|---|---|---|---|
| Perea Ernest Andrew | -- | None Available | |
| Perea Samantha Ellen | -- | Lawyers Title | |
| Perea Samantha Ellen | $795,000 | Lawyers Title Company | |
| Canales James | -- | -- | |
| Canales James | -- | Lawyers Title Co | |
| Canales James | -- | -- | |
| Canales James | $422,500 | Stewart Title Company | |
| Vcd Yucaipa Llc | $2,453,500 | Stewart Title Company |
Mortgage History
| Date | Status | Borrower | Loan Amount |
|---|---|---|---|
| Open | Perea Ernest Andrew | $96,000 | |
| Closed | Perea Samantha Ellen | $90,000 | |
| Open | Perea Samantha Ellen | $637,000 | |
| Closed | Perea Samantha Ellen | $636,000 | |
| Previous Owner | Canales James | $100,000 | |
| Previous Owner | Canales James | $100,000 | |
| Previous Owner | Canales James | $125,000 | |
| Previous Owner | Canales James | $369,436 | |
| Previous Owner | Vcd Yucaipa Llc | $14,644,790 |
Property History
| Date | Event | Price | Change | Sq Ft Price |
|---|---|---|---|---|
| 05/21/2018 05/21/18 | Sold | $795,000 | 0.0% | $227 / Sq Ft |
| 04/19/2018 04/19/18 | Pending | -- | -- | -- |
| 04/02/2018 04/02/18 | For Sale | $795,000 | -- | $227 / Sq Ft |
Tax History Compared to Growth
Tax History
| Year | Tax Paid | Tax Assessment Tax Assessment Total Assessment is a certain percentage of the fair market value that is determined by local assessors to be the total taxable value of land and additions on the property. | Land | Improvement |
|---|---|---|---|---|
| 2023 | $11,558 | $912,763 | $109,363 | $803,400 |
| 2022 | $11,191 | $894,867 | $107,219 | $787,648 |
| 2021 | $11,051 | $877,321 | $105,117 | $772,204 |
| 2020 | $11,042 | $868,326 | $104,040 | $764,286 |
| 2019 | $10,578 | $851,300 | $102,000 | $749,300 |
| 2018 | $6,371 | $527,520 | $123,332 | $404,188 |
| 2017 | $6,229 | $517,177 | $120,914 | $396,263 |
| 2016 | $6,105 | $507,038 | $118,544 | $388,494 |
| 2015 | $6,038 | $499,423 | $116,764 | $382,659 |
| 2014 | $5,538 | $459,000 | $107,000 | $352,000 |
Agents Affiliated with this Home
-
Nicholaus Ondatje
N
Seller's Agent in 2018
Nicholaus Ondatje
MAINSTREET REALTORS
(909) 437-0132
1 in this area
35 Total Sales
-
Thomas Jackson

Buyer's Agent in 2018
Thomas Jackson
KELLER WILLIAMS REALTY
(951) 441-3842
4 in this area
150 Total Sales
Map
Source: California Regional Multiple Listing Service (CRMLS)
MLS Number: CV18073730
APN: 407-340-017
- 13864 Meadow View Ln
- 38806 Pomo Ct
- 0 Lofty Ln Unit EV24172601
- 38880 Finch Dr
- 13508 Pineridge Ct
- 0 Pineridge Ct Unit CV25036515
- 37275 Ironwood Dr
- 0 Wildwood View Dr
- 9187 Bonita Dr
- 0 Bonita Dr
- 38161 Butterfly Ct
- 37202 Limekiln Dr
- 38256 Wild Poppy Ln
- 37960 Marondi Dr
- 37262 Oak Grove Rd
- 9110 Oak Creek Rd
- 38540 Alva Dr
- 13627 Scenic Crest Dr
- 37095 Oak View Rd
- 0 Mountain View Ave
- 38702 Toucan Ct
- 0 Toucan Unit E10105955
- 13851 Meadow View Ln
- 38665 Hummingbird Ct
- 13843 Meadow View Ln
- 13859 Meadow View Ln
- 13835 Meadow View Ln
- 13867 Meadow View Ln
- 38701 Toucan Ct
- 38650 Hummingbird Ct
- 38715 Hummingbird Ct
- 13848 Meadow View Ln
- 13875 Meadow View Ln
- 38670 Hummingbird Ct
- 13856 Meadow View Ln
- 13840 Meadow View Ln
- 13832 Meadow View Ln
- 38690 Hummingbird Ct
- 20 Meadow View Ln
- 34019 Meadow View Ln

