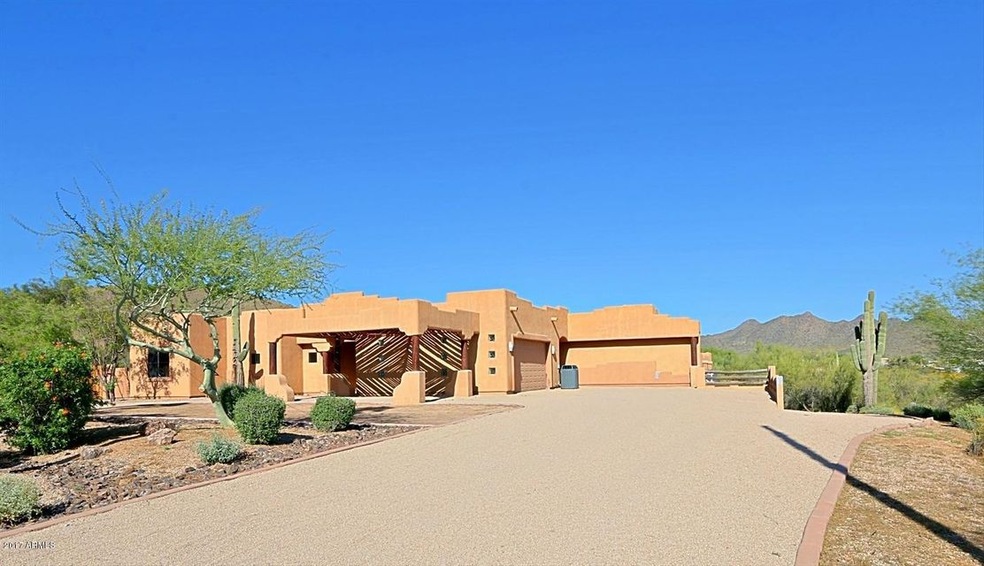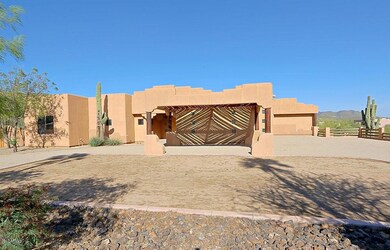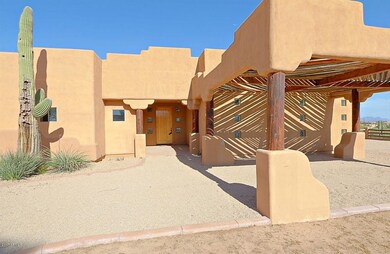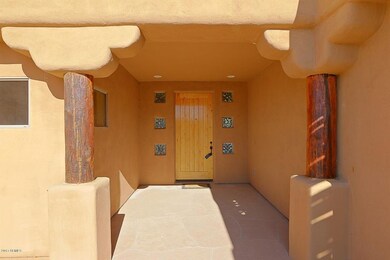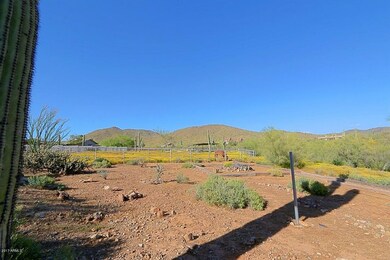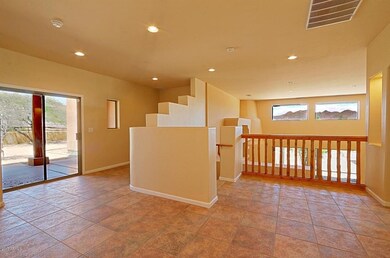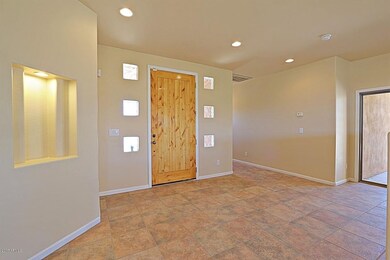
38709 N 16th Place Phoenix, AZ 85086
Highlights
- Horses Allowed On Property
- Play Pool
- Santa Fe Architecture
- Desert Mountain Middle School Rated A-
- Mountain View
- Hydromassage or Jetted Bathtub
About This Home
As of September 2017Multi level home built in hillside with walkout from great room to covered patio. Awesome views surround this extremly upgraded Territorial home on 1.2 acres. Solid wood maple cabinets, and stainless steel appliances in this beautiful kitchen with wrap around bar. Built in grill-wet bar-upgraded tile-wood vegas-glass block-A must see! Custom home priced to sell! great home and nice location, Sparkling pool...and More!
Last Agent to Sell the Property
Sonoran Properties Associates License #BR577942000 Listed on: 04/12/2017
Home Details
Home Type
- Single Family
Est. Annual Taxes
- $4,218
Year Built
- Built in 2001
Lot Details
- 1.02 Acre Lot
- Desert faces the front and back of the property
Parking
- 2 Car Direct Access Garage
- Garage Door Opener
- Circular Driveway
Home Design
- Designed by Phillips Architects
- Santa Fe Architecture
- Wood Frame Construction
- Foam Roof
- Stucco
Interior Spaces
- 2,370 Sq Ft Home
- 1-Story Property
- 1 Fireplace
- Double Pane Windows
- Mountain Views
- Washer and Dryer Hookup
Kitchen
- Eat-In Kitchen
- Built-In Microwave
Flooring
- Carpet
- Tile
Bedrooms and Bathrooms
- 3 Bedrooms
- Primary Bathroom is a Full Bathroom
- 3 Bathrooms
- Dual Vanity Sinks in Primary Bathroom
- Hydromassage or Jetted Bathtub
- Bathtub With Separate Shower Stall
Finished Basement
- Walk-Out Basement
- Basement Fills Entire Space Under The House
Outdoor Features
- Play Pool
- Covered patio or porch
Schools
- Desert Mountain Elementary School
- Desert Mountain Middle School
- Boulder Creek High School
Horse Facilities and Amenities
- Horses Allowed On Property
Utilities
- Central Air
- Heating Available
- Shared Well
- Septic Tank
- High Speed Internet
- Cable TV Available
Community Details
- No Home Owners Association
- Association fees include no fees
- Built by Hensley
- La Salle Heights Subdivision, Custom Floorplan
Listing and Financial Details
- Legal Lot and Block 5 / 4010
- Assessor Parcel Number 211-20-118-D
Ownership History
Purchase Details
Home Financials for this Owner
Home Financials are based on the most recent Mortgage that was taken out on this home.Purchase Details
Purchase Details
Home Financials for this Owner
Home Financials are based on the most recent Mortgage that was taken out on this home.Purchase Details
Home Financials for this Owner
Home Financials are based on the most recent Mortgage that was taken out on this home.Purchase Details
Purchase Details
Similar Homes in the area
Home Values in the Area
Average Home Value in this Area
Purchase History
| Date | Type | Sale Price | Title Company |
|---|---|---|---|
| Warranty Deed | $415,000 | Reliant Title Agency Llc | |
| Special Warranty Deed | -- | None Available | |
| Warranty Deed | $300,000 | Fidelity National Title | |
| Interfamily Deed Transfer | -- | Fidelity National Title Co | |
| Warranty Deed | -- | Old Republic Title Agency | |
| Corporate Deed | $50,000 | Old Republic Title Agency |
Mortgage History
| Date | Status | Loan Amount | Loan Type |
|---|---|---|---|
| Open | $402,550 | New Conventional | |
| Previous Owner | $200,000 | Credit Line Revolving | |
| Previous Owner | $200,000 | New Conventional | |
| Previous Owner | $246,000 | No Value Available |
Property History
| Date | Event | Price | Change | Sq Ft Price |
|---|---|---|---|---|
| 07/10/2025 07/10/25 | Price Changed | $880,000 | -2.2% | $305 / Sq Ft |
| 06/27/2025 06/27/25 | For Sale | $900,000 | +116.9% | $312 / Sq Ft |
| 09/25/2017 09/25/17 | Sold | $415,000 | -3.0% | $175 / Sq Ft |
| 08/23/2017 08/23/17 | Pending | -- | -- | -- |
| 08/21/2017 08/21/17 | Price Changed | $428,000 | -0.2% | $181 / Sq Ft |
| 08/12/2017 08/12/17 | Price Changed | $429,000 | -0.7% | $181 / Sq Ft |
| 06/29/2017 06/29/17 | Price Changed | $432,000 | -0.4% | $182 / Sq Ft |
| 06/22/2017 06/22/17 | Price Changed | $433,900 | -0.7% | $183 / Sq Ft |
| 06/15/2017 06/15/17 | Price Changed | $436,900 | -0.3% | $184 / Sq Ft |
| 05/30/2017 05/30/17 | Price Changed | $438,000 | -0.2% | $185 / Sq Ft |
| 04/12/2017 04/12/17 | For Sale | $439,000 | -- | $185 / Sq Ft |
Tax History Compared to Growth
Tax History
| Year | Tax Paid | Tax Assessment Tax Assessment Total Assessment is a certain percentage of the fair market value that is determined by local assessors to be the total taxable value of land and additions on the property. | Land | Improvement |
|---|---|---|---|---|
| 2025 | $3,748 | $41,522 | -- | -- |
| 2024 | $4,051 | $39,545 | -- | -- |
| 2023 | $4,051 | $54,120 | $10,820 | $43,300 |
| 2022 | $3,886 | $40,100 | $8,020 | $32,080 |
| 2021 | $3,996 | $40,170 | $8,030 | $32,140 |
| 2020 | $3,909 | $39,360 | $7,870 | $31,490 |
| 2019 | $3,782 | $32,320 | $6,460 | $25,860 |
| 2018 | $3,645 | $35,120 | $7,020 | $28,100 |
| 2017 | $4,114 | $32,730 | $6,540 | $26,190 |
| 2016 | $3,749 | $32,400 | $6,480 | $25,920 |
| 2015 | $3,485 | $29,450 | $5,890 | $23,560 |
Agents Affiliated with this Home
-
Emily Leon

Seller's Agent in 2025
Emily Leon
HomeSmart
(267) 439-7873
31 Total Sales
-
Robert Lontkowski

Seller's Agent in 2017
Robert Lontkowski
Sonoran Properties Associates
(480) 437-9100
1 in this area
146 Total Sales
Map
Source: Arizona Regional Multiple Listing Service (ARMLS)
MLS Number: 5589447
APN: 211-20-118D
- 38413 N 16th St
- 38820 N 19th Way
- 38806 N 19th Way Unit 38806
- 1129 E Desert Hills Estate Dr
- 1044 E Irvine Rd
- 37327 N 16th St
- 37343 N 16th St
- 1943 E Paso Nuevo Dr
- 37508 N 12th St
- 730 E Mesquite St
- 37809 N 9th Place
- 37039 N 20th St
- 512 E Jordon Ln
- 1916 E Primrose Path
- 934 E Carlise Rd
- 501 E Desert Hills Estate Dr
- 36707 N 16th St
- 36625 N 22nd St Unit 211-69-043-C
- 39720 N 7th St
- 1101 E Dolores Rd
