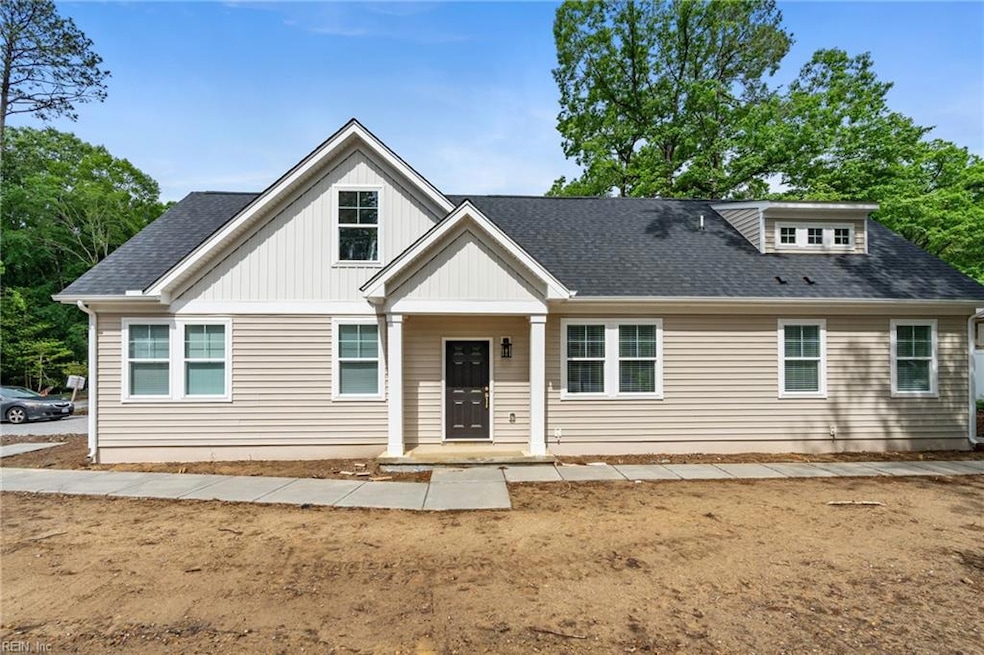3871 Strawberry Plains Rd Williamsburg, VA 23188
West Williamsburg NeighborhoodHighlights
- Walk-In Closet
- Central Air
- Property has 1 Level
- Berkeley Middle School Rated A-
About This Home
Brand new 3 bed / 2bath unit! Rent includes trash & landscaping! Discover your perfect home in this beautiful 3-bedroom, 2-bathroom duplex, ideally located close to the William & Mary campus. Enjoy the convenience of nearby dining and shopping, all while living in a serene and well-maintained community. Features: *Spacious Living: Open kitchen and great room, perfect for entertaining and family time. *Fully Equipped: All appliances included for your convenience. *Hassle-Free Living: Exterior maintenance is taken care of, so you can relax and enjoy your home. *Prime Location: Just minutes away from William & Mary, dining, and shopping. *Don't miss out on this inviting and comfortable home! Contact us today to schedule a viewing.
Property Details
Home Type
- Multi-Family
Est. Annual Taxes
- $1,039
Year Built
- Built in 2024
Lot Details
- 0.32 Acre Lot
Parking
- 2 Car Parking Spaces
Home Design
- Duplex
- Slab Foundation
- Asphalt Shingled Roof
Interior Spaces
- 1,250 Sq Ft Home
- Property has 1 Level
- Blinds
- Laminate Flooring
- Permanent Attic Stairs
- Dryer
Kitchen
- Electric Range
- Microwave
- Dishwasher
- Disposal
Bedrooms and Bathrooms
- 3 Bedrooms
- Walk-In Closet
- 2 Full Bathrooms
Schools
- Clara Byrd Baker Elementary School
- Berkeley Middle School
- Lafayette High School
Utilities
- Central Air
- Heat Pump System
- Electric Water Heater
Community Details
- All Others Area 115 Subdivision
Listing and Financial Details
- Rent includes ground maint, trash pick up
Map
Source: Real Estate Information Network (REIN)
MLS Number: 10587302
APN: 38-4 36-0-0002
- 131 Brookhaven Dr
- 4058 Midlands Rd
- 4003 Governors Square
- 4003 Governors Square Unit 8
- 4003 Governors Square Unit 7
- 5309 Discovery Park Blvd
- 3736 Cherry Walk
- 5401 Foundation St
- 5217 Foundation St
- 4217 Greenview
- 103 Vaiden Dr
- 4916 Trailview
- 4971 Trailside
- 4325 Casey Blvd
- 5406 Beverly Ln
- 5357 Discovery Park Blvd
- 4331 Audrey Ln
- 1301 Queens Crossing
- 5434 Center St
- 3873 Strawberry Plains Rd Unit B
- 3823 Staffordshire Ln
- 3849 Staffordshire Ln
- 120 Ferncliff Dr
- 4609 Town Creek Dr
- 4623 Town Creek Dr
- 4816 Village Walk
- 4961 Trailside
- 5220 Center St
- 5357 Discovery Park Blvd
- 4271 Casey Blvd
- 904 Queens Way Unit 904QueensWay
- 5403 Discovery Park Blvd
- 4408 Betty Ln
- 4406 Betty Ln
- 1109 Monarch Ct
- 4375 New Town Ave
- 2800 Ben Franklin Cir
- 4402 Ballata Rd
- 1201 Kings Land Ct







