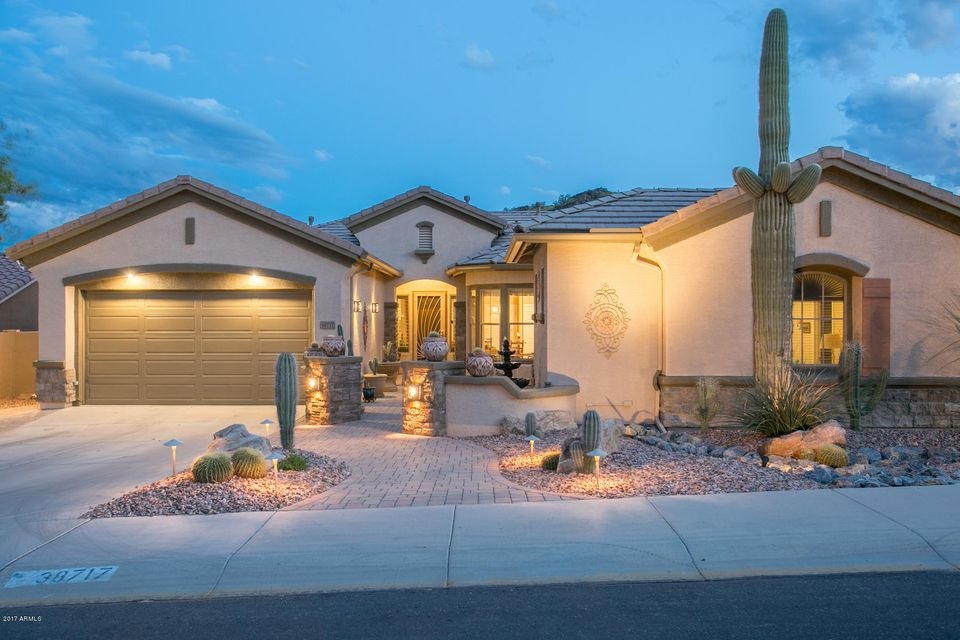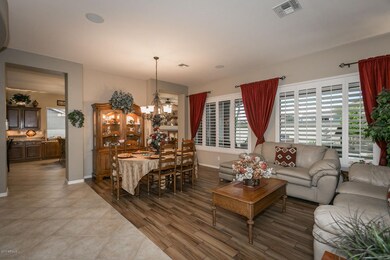
38717 N Red Tail Ln Phoenix, AZ 85086
Highlights
- Fitness Center
- Heated Spa
- Clubhouse
- Canyon Springs STEM Academy Rated A-
- City Lights View
- Santa Barbara Architecture
About This Home
As of March 2018Anthem Parkside * 5BR-3.5BA Majesty model including Guest Casita * Amazing Mountain Views * Nice Upgrades throughout * Your dream home awaits you! This beautiful showplace overlooks Anthem & has everything you could want. Kitchen features slab granite counters w/ tumbled travertine backsplash, upgraded cabinetry, kitchen island with breakfast bar & loads of cabinetry plus a pantry w/pull-outs. Formal Dining & Living Room + family room w/gas fireplace open to the kitchen with custom built-in entertainment center. Backyard features above ground spa, extended paver patio seating, elevated sitting area & built-in propane BBQ. Other upgrades include: landscape lighting, recirculating hot water pump, 3 sheds, freshly painted exterior, lots of ceiling fans, front & rear security doors. under cabinetry lighting, convection microwave, kitchen cabinet pantry pull-outs, suncreens, surround sound on interior & exterior.No home beside to south & open space across the street. 2 car garage w/ full wall cabinets & alarm system.
Last Agent to Sell the Property
Realty Executives License #SA556465000 Listed on: 03/23/2017

Home Details
Home Type
- Single Family
Est. Annual Taxes
- $2,762
Year Built
- Built in 2006
Lot Details
- 9,304 Sq Ft Lot
- Desert faces the front and back of the property
- Block Wall Fence
- Front and Back Yard Sprinklers
- Sprinklers on Timer
- Private Yard
HOA Fees
- $85 Monthly HOA Fees
Parking
- 2 Car Direct Access Garage
- 4 Open Parking Spaces
- Garage Door Opener
Property Views
- City Lights
- Mountain
Home Design
- Santa Barbara Architecture
- Wood Frame Construction
- Tile Roof
- Stucco
Interior Spaces
- 2,918 Sq Ft Home
- 1-Story Property
- Ceiling height of 9 feet or more
- Ceiling Fan
- Gas Fireplace
- Double Pane Windows
- Low Emissivity Windows
- Solar Screens
- Family Room with Fireplace
Kitchen
- Eat-In Kitchen
- Breakfast Bar
- Built-In Microwave
- Kitchen Island
- Granite Countertops
Flooring
- Carpet
- Tile
Bedrooms and Bathrooms
- 5 Bedrooms
- Primary Bathroom is a Full Bathroom
- 3.5 Bathrooms
- Dual Vanity Sinks in Primary Bathroom
- Hydromassage or Jetted Bathtub
- Bathtub With Separate Shower Stall
Pool
- Heated Spa
- Above Ground Spa
Outdoor Features
- Covered patio or porch
- Built-In Barbecue
Schools
- Canyon Springs Elementary School
- Canyon Springs Stem Academy Middle School
- Boulder Creek High School
Utilities
- Refrigerated Cooling System
- Heating System Uses Natural Gas
- Water Filtration System
- High Speed Internet
- Cable TV Available
Listing and Financial Details
- Legal Lot and Block 17 / 2030
- Assessor Parcel Number 203-10-905
Community Details
Overview
- Association fees include ground maintenance
- Aam Association, Phone Number (623) 742-6050
- Built by Del Webb/Pulte Homes
- Anthem Parkside Subdivision, Majesty + Casita Floorplan
Amenities
- Clubhouse
- Recreation Room
Recreation
- Tennis Courts
- Community Playground
- Fitness Center
- Heated Community Pool
- Bike Trail
Ownership History
Purchase Details
Home Financials for this Owner
Home Financials are based on the most recent Mortgage that was taken out on this home.Purchase Details
Home Financials for this Owner
Home Financials are based on the most recent Mortgage that was taken out on this home.Purchase Details
Home Financials for this Owner
Home Financials are based on the most recent Mortgage that was taken out on this home.Purchase Details
Home Financials for this Owner
Home Financials are based on the most recent Mortgage that was taken out on this home.Purchase Details
Home Financials for this Owner
Home Financials are based on the most recent Mortgage that was taken out on this home.Purchase Details
Purchase Details
Home Financials for this Owner
Home Financials are based on the most recent Mortgage that was taken out on this home.Purchase Details
Similar Homes in the area
Home Values in the Area
Average Home Value in this Area
Purchase History
| Date | Type | Sale Price | Title Company |
|---|---|---|---|
| Warranty Deed | $378,000 | Fidelity National Title Agen | |
| Warranty Deed | $366,000 | Fidelity National Title Agen | |
| Warranty Deed | $365,000 | First American Title Insuran | |
| Interfamily Deed Transfer | -- | None Available | |
| Interfamily Deed Transfer | -- | Security Title Agency | |
| Interfamily Deed Transfer | -- | None Available | |
| Corporate Deed | $476,416 | Sun Title Agency Co | |
| Corporate Deed | -- | Sun Title Agency Co | |
| Warranty Deed | -- | -- |
Mortgage History
| Date | Status | Loan Amount | Loan Type |
|---|---|---|---|
| Open | $233,000 | New Conventional | |
| Closed | $238,000 | New Conventional | |
| Previous Owner | $150,000,000 | Construction | |
| Previous Owner | $292,000 | New Conventional | |
| Previous Owner | $247,000 | New Conventional | |
| Previous Owner | $323,700 | New Conventional | |
| Previous Owner | $50,000 | Credit Line Revolving | |
| Previous Owner | $357,312 | New Conventional |
Property History
| Date | Event | Price | Change | Sq Ft Price |
|---|---|---|---|---|
| 03/13/2018 03/13/18 | Sold | $378,000 | -1.8% | $130 / Sq Ft |
| 02/01/2018 02/01/18 | Pending | -- | -- | -- |
| 12/14/2017 12/14/17 | For Sale | $385,000 | +5.5% | $132 / Sq Ft |
| 06/05/2017 06/05/17 | Sold | $365,000 | -2.3% | $125 / Sq Ft |
| 05/03/2017 05/03/17 | Pending | -- | -- | -- |
| 03/23/2017 03/23/17 | For Sale | $373,500 | -- | $128 / Sq Ft |
Tax History Compared to Growth
Tax History
| Year | Tax Paid | Tax Assessment Tax Assessment Total Assessment is a certain percentage of the fair market value that is determined by local assessors to be the total taxable value of land and additions on the property. | Land | Improvement |
|---|---|---|---|---|
| 2025 | $3,648 | $33,978 | -- | -- |
| 2024 | $3,431 | $32,360 | -- | -- |
| 2023 | $3,431 | $45,970 | $9,190 | $36,780 |
| 2022 | $3,279 | $34,770 | $6,950 | $27,820 |
| 2021 | $3,377 | $32,400 | $6,480 | $25,920 |
| 2020 | $3,303 | $30,380 | $6,070 | $24,310 |
| 2019 | $3,241 | $28,980 | $5,790 | $23,190 |
| 2018 | $3,138 | $28,400 | $5,680 | $22,720 |
| 2017 | $3,076 | $27,880 | $5,570 | $22,310 |
| 2016 | $2,762 | $26,870 | $5,370 | $21,500 |
| 2015 | $2,560 | $25,860 | $5,170 | $20,690 |
Agents Affiliated with this Home
-
J
Seller's Agent in 2018
Jacqueline Moore
Opendoor Brokerage, LLC
-
C
Buyer's Agent in 2018
Cory Clark
DMD Real Estate Group
(480) 707-7678
14 Total Sales
-

Seller's Agent in 2017
Lisa Jones
Realty Executives
(602) 677-4130
135 in this area
216 Total Sales
-

Seller Co-Listing Agent in 2017
Dennis Jones
Realty Executives
(602) 909-2845
140 in this area
227 Total Sales
-

Buyer's Agent in 2017
Jennifer Merrill
Realty Executives
(602) 730-0848
18 in this area
40 Total Sales
Map
Source: Arizona Regional Multiple Listing Service (ARMLS)
MLS Number: 5579932
APN: 203-10-905
- 38730 N Donovan Ln
- 38631 N Vista Hills Ct
- 3621 W Jordon Ln
- 3551 W Hidden Mountain Ln
- 3812 W Desert Creek Ln
- 0. W Irvine - Lot H Rd
- 0 W Irvine - Lot J Rd
- 0. W Irvine - Lot K Rd
- 0. W Irvine - Lot G Rd Unit G
- 38516 N 34th Ave
- 3440 W Mesquite St
- 0 N 33 Rd Dr W Unit 3 6741960
- 3283 W Mesquite St
- 37859 N 34th Ave Unit B
- 37612 N 34th Ave
- 3422 W King Dr
- 37516 N 34th Dr
- 40011 N Patriot Way Unit 6
- 39913 N Pride Dr
- 3544 W Twain Dr






