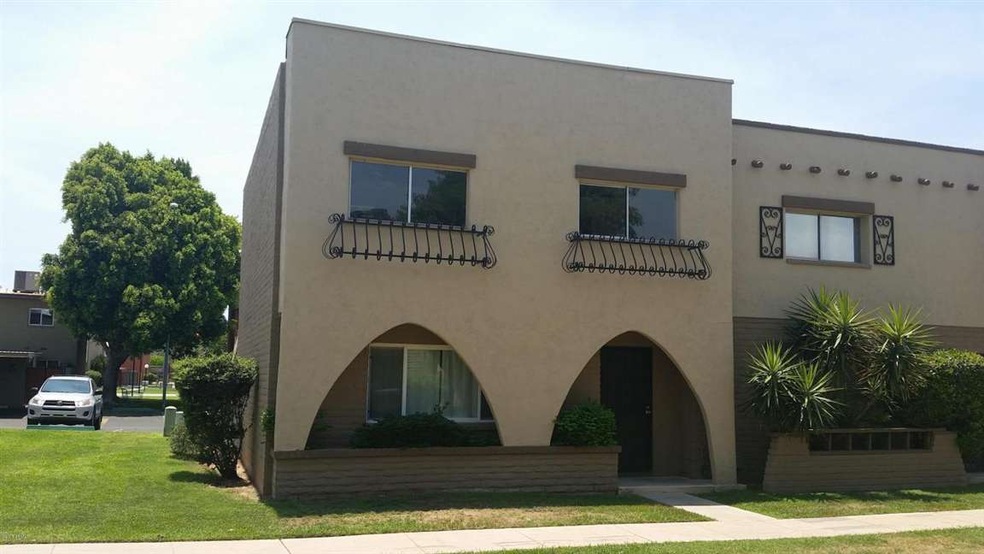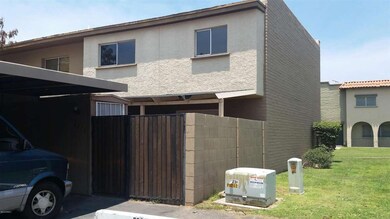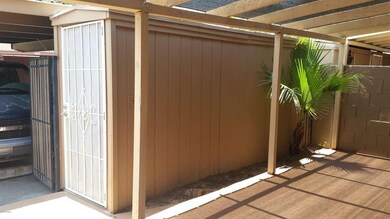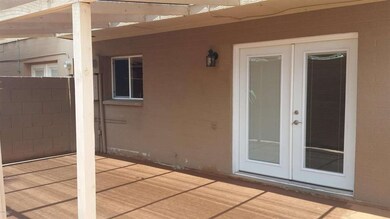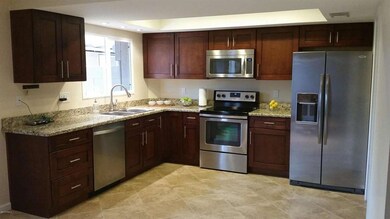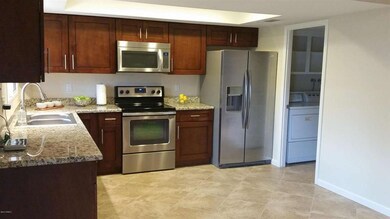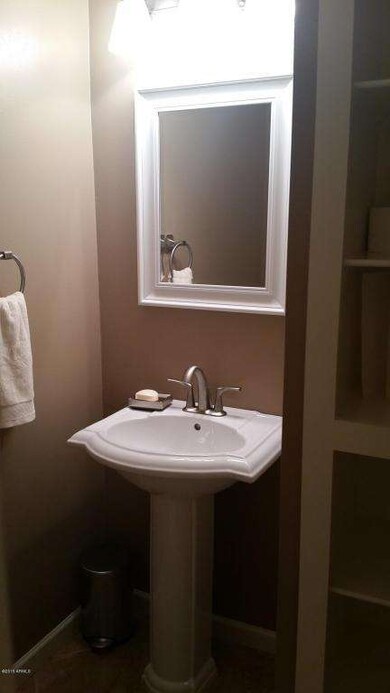
3872 N 30th St Phoenix, AZ 85016
Camelback East Village NeighborhoodHighlights
- Clubhouse
- Wood Flooring
- Granite Countertops
- Phoenix Coding Academy Rated A
- End Unit
- Heated Community Pool
About This Home
As of March 2021Talk about pride in ownership. Here is a 4 bedroom, 2.5 bath, 1632 SF, turn-key townhome. Extensive remodel in 2012 – New interior doors / casings, fresh base boards, and new crown moulding thru-out. Downstairs includes new kitchen cabinets, granite countertops, new appliances, recessed lighting w dimmer switches, double french-doors w/ internal mini-blinds, new dual pane windows, and 18” porcelain tile flooring.
Second floor includes wood floors, remodeled bathrooms, new ceiling fans, and new mirrored closet doors. Attention to detail is evident. Unit has two designated covered parking spots and one designated uncovered spot along with a private concrete patio with storage shed. Close to the Camelback corridor, Arcadia, the Biltmore and only minutes to Old Town Scottsdale. Beautiful grounds and resort like pool; pet friendly. Well managed HOA.
Last Agent to Sell the Property
Western Property Advisors, LLC License #SA654301000 Listed on: 06/20/2015
Townhouse Details
Home Type
- Townhome
Est. Annual Taxes
- $558
Year Built
- Built in 1966
Lot Details
- 1,947 Sq Ft Lot
- End Unit
- 1 Common Wall
- Block Wall Fence
- Grass Covered Lot
Home Design
- Reflective Roof
- Built-Up Roof
- Block Exterior
Interior Spaces
- 1,632 Sq Ft Home
- 2-Story Property
- Ceiling Fan
Kitchen
- Built-In Microwave
- Dishwasher
- Granite Countertops
Flooring
- Wood
- Tile
Bedrooms and Bathrooms
- 4 Bedrooms
- Remodeled Bathroom
- 2.5 Bathrooms
Laundry
- Laundry in unit
- Dryer
- Washer
Parking
- 1 Open Parking Space
- 2 Carport Spaces
- Assigned Parking
Outdoor Features
- Patio
- Outdoor Storage
Schools
- Larry C Kennedy Elementary And Middle School
- Camelback High School
Utilities
- Refrigerated Cooling System
- Heating Available
- High Speed Internet
- Cable TV Available
Listing and Financial Details
- Tax Lot 128
- Assessor Parcel Number 119-02-164
Community Details
Overview
- Property has a Home Owners Association
- Gvpm Association, Phone Number (602) 294-0999
- Villa Seville Townhouses Subdivision
- FHA/VA Approved Complex
Amenities
- Clubhouse
- Recreation Room
Recreation
- Community Playground
- Heated Community Pool
- Bike Trail
Ownership History
Purchase Details
Home Financials for this Owner
Home Financials are based on the most recent Mortgage that was taken out on this home.Purchase Details
Home Financials for this Owner
Home Financials are based on the most recent Mortgage that was taken out on this home.Purchase Details
Home Financials for this Owner
Home Financials are based on the most recent Mortgage that was taken out on this home.Purchase Details
Home Financials for this Owner
Home Financials are based on the most recent Mortgage that was taken out on this home.Purchase Details
Home Financials for this Owner
Home Financials are based on the most recent Mortgage that was taken out on this home.Purchase Details
Home Financials for this Owner
Home Financials are based on the most recent Mortgage that was taken out on this home.Purchase Details
Purchase Details
Home Financials for this Owner
Home Financials are based on the most recent Mortgage that was taken out on this home.Similar Homes in Phoenix, AZ
Home Values in the Area
Average Home Value in this Area
Purchase History
| Date | Type | Sale Price | Title Company |
|---|---|---|---|
| Warranty Deed | $322,500 | Lawyers Title Of Arizona Inc | |
| Interfamily Deed Transfer | -- | Great American Title Agency | |
| Warranty Deed | $239,900 | Great American Title Agency | |
| Warranty Deed | $171,000 | Pioneer Title Agency Inc | |
| Special Warranty Deed | -- | Grand Canyon Title Agency | |
| Interfamily Deed Transfer | -- | Grand Canyon Title Agency In | |
| Warranty Deed | -- | Servicelink | |
| Trustee Deed | $93,514 | Accommodation | |
| Warranty Deed | -- | Stewart Title & Trust |
Mortgage History
| Date | Status | Loan Amount | Loan Type |
|---|---|---|---|
| Open | $306,520 | New Conventional | |
| Previous Owner | $228,415 | New Conventional | |
| Previous Owner | $227,905 | New Conventional | |
| Previous Owner | $166,920 | FHA | |
| Previous Owner | $47,116 | FHA | |
| Previous Owner | $54,000 | Credit Line Revolving | |
| Previous Owner | $100,466 | FHA | |
| Previous Owner | $101,310 | FHA |
Property History
| Date | Event | Price | Change | Sq Ft Price |
|---|---|---|---|---|
| 03/24/2021 03/24/21 | Sold | $322,500 | +7.9% | $198 / Sq Ft |
| 02/23/2021 02/23/21 | Pending | -- | -- | -- |
| 02/17/2021 02/17/21 | For Sale | $299,000 | +24.6% | $183 / Sq Ft |
| 08/15/2018 08/15/18 | Sold | $239,900 | 0.0% | $147 / Sq Ft |
| 06/28/2018 06/28/18 | For Sale | $239,900 | +40.3% | $147 / Sq Ft |
| 07/29/2015 07/29/15 | Sold | $171,000 | -0.6% | $105 / Sq Ft |
| 06/20/2015 06/20/15 | For Sale | $172,000 | -- | $105 / Sq Ft |
Tax History Compared to Growth
Tax History
| Year | Tax Paid | Tax Assessment Tax Assessment Total Assessment is a certain percentage of the fair market value that is determined by local assessors to be the total taxable value of land and additions on the property. | Land | Improvement |
|---|---|---|---|---|
| 2025 | $989 | $7,611 | -- | -- |
| 2024 | $978 | $7,249 | -- | -- |
| 2023 | $978 | $27,220 | $5,440 | $21,780 |
| 2022 | $827 | $21,280 | $4,250 | $17,030 |
| 2021 | $858 | $19,560 | $3,910 | $15,650 |
| 2020 | $836 | $18,100 | $3,620 | $14,480 |
| 2019 | $831 | $15,720 | $3,140 | $12,580 |
| 2018 | $813 | $13,130 | $2,620 | $10,510 |
| 2017 | $780 | $10,670 | $2,130 | $8,540 |
| 2016 | $748 | $9,780 | $1,950 | $7,830 |
| 2015 | $697 | $7,750 | $1,550 | $6,200 |
Agents Affiliated with this Home
-
D
Seller's Agent in 2021
David Newman
Elite Partners
-
C
Seller Co-Listing Agent in 2021
Colby Barnes
Elite Partners
-
Brittnee Reed

Buyer's Agent in 2021
Brittnee Reed
HomeSmart
(602) 510-7174
2 in this area
14 Total Sales
-
Angela Covey

Seller's Agent in 2018
Angela Covey
HomeSmart
(602) 230-7600
17 in this area
102 Total Sales
-
Cynthia Stockwell

Buyer's Agent in 2018
Cynthia Stockwell
Stockland Realty
(602) 418-6145
16 in this area
28 Total Sales
-
Brandon Mills

Seller's Agent in 2015
Brandon Mills
Western Property Advisors, LLC
(602) 377-4953
12 Total Sales
Map
Source: Arizona Regional Multiple Listing Service (ARMLS)
MLS Number: 5296902
APN: 119-02-164
- 3878 N 30th St
- 3807 N 30th St Unit 2
- 3030 E Clarendon Ave Unit 16
- 3015 E Weldon Ave
- 2818 E Clarendon Ave
- 3828 N 32nd St Unit 232
- 3828 N 32nd St Unit 138
- 3828 N 32nd St Unit 104
- 3828 N 32nd St Unit 213
- 3821 N 28th St
- 3102 E Clarendon Ave Unit 209
- 3033 E Devonshire Ave Unit 1032
- 2915 E Sherran Ln
- 4141 N 31st St Unit 414
- 4141 N 31st St Unit 102
- 4141 N 31st St Unit 325
- 4141 N 31st St Unit 405
- 3009 E Whitton Ave
- 3623 N 27th Way
- 2803 E Sherran Ln
