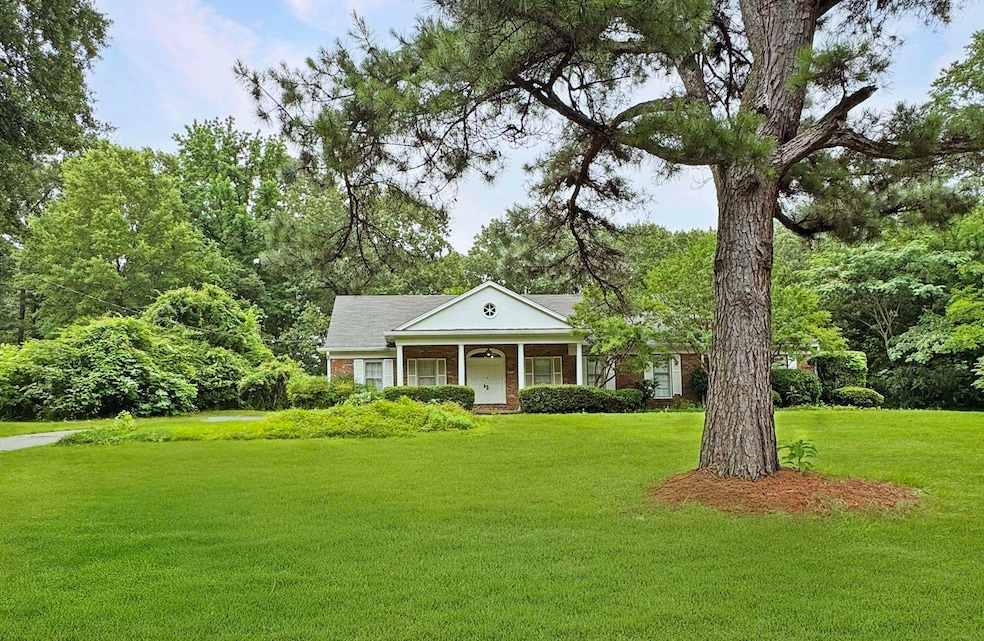
3872 N Lakewood Dr Memphis, TN 38128
Raleigh NeighborhoodHighlights
- 0.9 Acre Lot
- Wood Flooring
- Attic
- Traditional Architecture
- Main Floor Primary Bedroom
- Den with Fireplace
About This Home
As of July 2025Nestled in a secluded area of Raleigh, this wonderful five-bedroom, three-bath home offers exceptional privacy on nearly an acre of land with a circular drive and extra parking. A stately entry with marble floors sets the tone, leading into a classic living and dining room combination featuring smooth ceilings and gleaming hardwoods. The main level includes the primary suite and two additional bedrooms, all with original hardwood flooring. Upstairs, you'll find two spacious bedrooms and a huge walk-in attic for easy-access storage. A large den with a cozy fireplace overlooks the lush backyard and patio, perfect for relaxing or entertaining. The kitchen features charming broken tile flooring and is complemented by a separate laundry room. The carport offers potential to convert to a garage—just add a door. Enjoy outdoor fun in the expansive backyard, ideal for cookouts and play. Conveniently located near restaurants, shopping, and the expressway, with a neighborhood lake nearby.
Last Agent to Sell the Property
BHHS McLemore & Co., Realty License #318728 Listed on: 06/17/2025

Home Details
Home Type
- Single Family
Est. Annual Taxes
- $1,345
Year Built
- Built in 1960
Lot Details
- 0.9 Acre Lot
- Lot Dimensions are 318x170
- Landscaped
- Level Lot
- Few Trees
Home Design
- Traditional Architecture
- Composition Shingle Roof
Interior Spaces
- 2,600-2,799 Sq Ft Home
- 2,670 Sq Ft Home
- 1.5-Story Property
- Smooth Ceilings
- Popcorn or blown ceiling
- Decorative Fireplace
- Fireplace With Gas Starter
- Window Treatments
- Entrance Foyer
- Combination Dining and Living Room
- Breakfast Room
- Den with Fireplace
- Storage Room
- Storm Windows
- Attic
Kitchen
- Oven or Range
- Cooktop
- Dishwasher
- Disposal
Flooring
- Wood
- Partially Carpeted
- Tile
Bedrooms and Bathrooms
- 5 Bedrooms | 3 Main Level Bedrooms
- Primary Bedroom on Main
- Walk-In Closet
- 3 Full Bathrooms
- Separate Shower
Laundry
- Laundry Room
- Washer and Dryer Hookup
Parking
- 2 Parking Spaces
- Circular Driveway
Outdoor Features
- Patio
- Porch
Utilities
- Central Heating and Cooling System
Community Details
- Lakewood Hills 1St Addn Subdivision
Listing and Financial Details
- Assessor Parcel Number 084010 00063
Ownership History
Purchase Details
Purchase Details
Similar Homes in Memphis, TN
Home Values in the Area
Average Home Value in this Area
Purchase History
| Date | Type | Sale Price | Title Company |
|---|---|---|---|
| Quit Claim Deed | -- | None Listed On Document | |
| Interfamily Deed Transfer | -- | None Available |
Mortgage History
| Date | Status | Loan Amount | Loan Type |
|---|---|---|---|
| Previous Owner | $100,000 | Credit Line Revolving |
Property History
| Date | Event | Price | Change | Sq Ft Price |
|---|---|---|---|---|
| 07/22/2025 07/22/25 | Sold | $240,000 | -4.0% | $92 / Sq Ft |
| 06/25/2025 06/25/25 | Pending | -- | -- | -- |
| 06/17/2025 06/17/25 | For Sale | $250,000 | -- | $96 / Sq Ft |
Tax History Compared to Growth
Tax History
| Year | Tax Paid | Tax Assessment Tax Assessment Total Assessment is a certain percentage of the fair market value that is determined by local assessors to be the total taxable value of land and additions on the property. | Land | Improvement |
|---|---|---|---|---|
| 2025 | $1,345 | $60,025 | $9,450 | $50,575 |
| 2024 | $1,345 | $39,675 | $8,100 | $31,575 |
| 2023 | $2,417 | $39,675 | $8,100 | $31,575 |
| 2022 | $2,417 | $39,675 | $8,100 | $31,575 |
| 2021 | $2,445 | $39,675 | $8,100 | $31,575 |
| 2020 | $2,259 | $31,175 | $8,100 | $23,075 |
| 2019 | $2,259 | $31,175 | $8,100 | $23,075 |
| 2018 | $2,259 | $31,175 | $8,100 | $23,075 |
| 2017 | $1,281 | $31,175 | $8,100 | $23,075 |
| 2016 | $1,433 | $32,800 | $0 | $0 |
| 2014 | $1,433 | $32,800 | $0 | $0 |
Agents Affiliated with this Home
-

Seller's Agent in 2025
Amanda Lott
BHHS McLemore & Co., Realty
(901) 461-9246
9 in this area
361 Total Sales
-

Seller Co-Listing Agent in 2025
Carol Lott
BHHS McLemore & Co., Realty
(901) 461-4869
8 in this area
353 Total Sales
-
S
Buyer's Agent in 2025
Sarah Ramey
Epique Realty
(901) 282-5993
3 in this area
89 Total Sales
Map
Source: Memphis Area Association of REALTORS®
MLS Number: 10199222
APN: 08-4010-0-0063
- 3944 Plymouth Ave
- 3965 Plymouth Ave
- 3751 N Lakewood Dr
- 3562 Monessen Dr
- 3612 Edgefield Dr
- 4193 Riche Rd
- 3335 Fairbanks St
- 3599 Ramill Rd
- 3724 Kerwin Dr
- 3279 Hanna Dr
- 3485 Panbrook Cove
- 3762 Berry Ln
- 3552 Hanna Dr
- 3719 Battlefield Cove
- 3005 Frayser-Raleigh Rd
- 2987 Frayser-Raleigh Rd
- 3850 Brandy Ave
- 3701 Dorado Cove
- 4301 Riche Rd
- 3696 Parfet Cove






