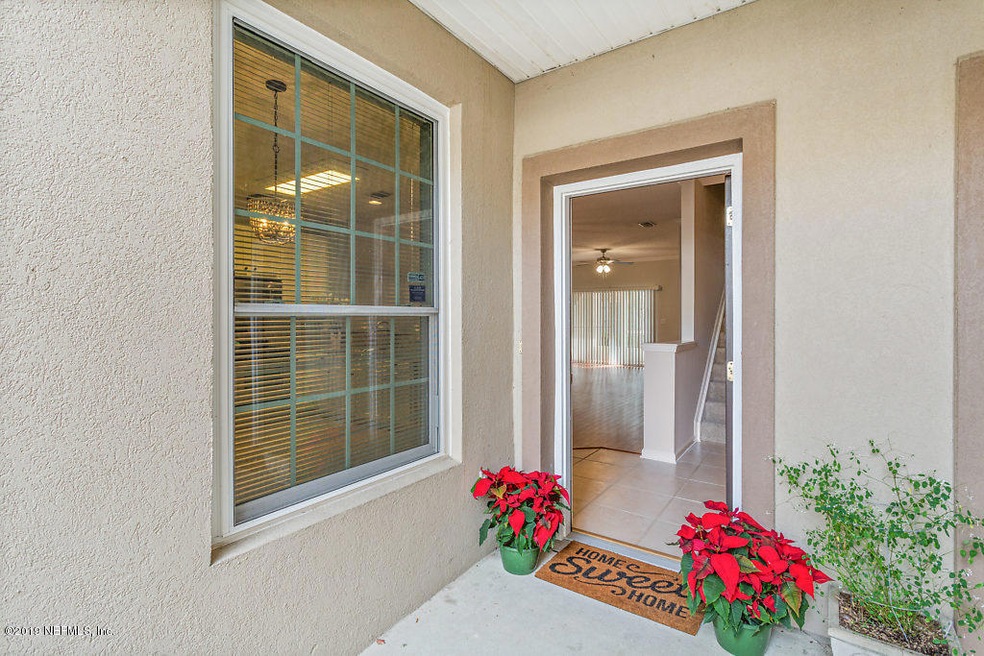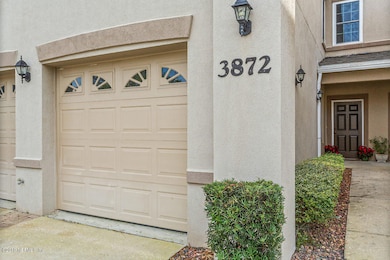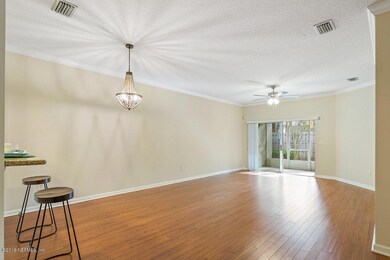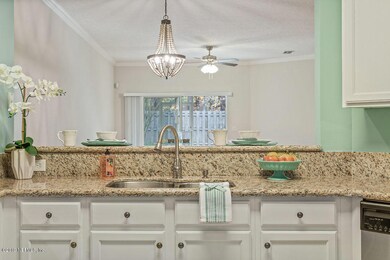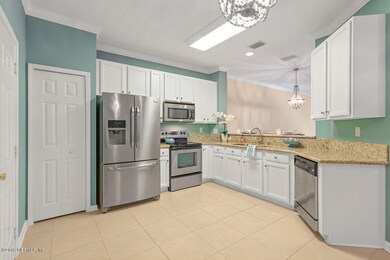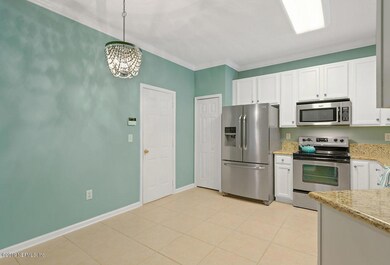
3872 Summer Grove Way N Unit 85 Jacksonville, FL 32257
Sunbeam NeighborhoodEstimated Value: $242,000 - $267,229
Highlights
- Eat-In Kitchen
- Walk-In Closet
- Community Playground
- Atlantic Coast High School Rated A-
- Patio
- Entrance Foyer
About This Home
As of January 2020** BEAUTIFULLY UPDATED / UPGRADED & MOVE-IN READY in highly sought-after, Gated SUMMER GROVE** This 1772SF town home style condo lives large! 3 BR / 2.5 BATH plus OFFICE, ATTACHED GARAGE, & SCREENED LANAI leads to quiet backyard setting. Gorgeous Eat-in kitchen features White Cabinets, Newer Stainless Appliances, Granite countertops & Breakfast Bar. Upgraded Light, Fan and Faucet Fixtures throughout. NEW VINYL LOW-E WINDOWS and HVAC in 2015. Tile & wood laminate throughout main living area and brand new carpet upstairs. Luxury MASTER w/ ENSUITE BATH, HUGE WALK-IN CLOSET, separate shower & soaker tub. Bedrooms 2 & 3 share full bath. GATED COMMUNITY in the HEART of MANDARIN offers Sparkling Club Pool, Large Playground, and is conveniently located near restaurants, shops & I-295.
Last Agent to Sell the Property
RE/MAX SPECIALISTS License #678430 Listed on: 12/12/2019

Property Details
Home Type
- Condominium
Est. Annual Taxes
- $3,352
Year Built
- Built in 2004
Lot Details
- 218
HOA Fees
- $223 Monthly HOA Fees
Parking
- 1 Car Garage
Home Design
- Wood Frame Construction
- Shingle Roof
- Stucco
Interior Spaces
- 1,772 Sq Ft Home
- 2-Story Property
- Entrance Foyer
Kitchen
- Eat-In Kitchen
- Breakfast Bar
- Electric Range
- Microwave
- Dishwasher
- Disposal
Flooring
- Carpet
- Laminate
- Tile
Bedrooms and Bathrooms
- 3 Bedrooms
- Split Bedroom Floorplan
- Walk-In Closet
- Bathtub With Separate Shower Stall
Laundry
- Dryer
- Washer
Home Security
Utilities
- Central Heating and Cooling System
- Heat Pump System
- Electric Water Heater
Additional Features
- Energy-Efficient Windows
- Patio
Listing and Financial Details
- Assessor Parcel Number 1490131620
Community Details
Overview
- Summer Grove Subdivision
Recreation
- Community Playground
Additional Features
- Laundry Facilities
- Fire and Smoke Detector
Ownership History
Purchase Details
Home Financials for this Owner
Home Financials are based on the most recent Mortgage that was taken out on this home.Purchase Details
Home Financials for this Owner
Home Financials are based on the most recent Mortgage that was taken out on this home.Purchase Details
Purchase Details
Purchase Details
Purchase Details
Home Financials for this Owner
Home Financials are based on the most recent Mortgage that was taken out on this home.Purchase Details
Home Financials for this Owner
Home Financials are based on the most recent Mortgage that was taken out on this home.Similar Homes in Jacksonville, FL
Home Values in the Area
Average Home Value in this Area
Purchase History
| Date | Buyer | Sale Price | Title Company |
|---|---|---|---|
| Lorja Alfred | $250,000 | J Riley Williams Plc | |
| Montague Jacob I | $178,000 | Attorney | |
| Miller Linda Mcclaugherty | -- | Attorney | |
| Linda Mcclaugherty Miller Trus | $100 | -- | |
| Miller Ronald Dale | $125,000 | Watson Title Svcs N Fl Inc | |
| Cobb Taylor J | $164,900 | Gibraltar Title Services | |
| Chisholm Danny H | $154,800 | Commerce Title Company |
Mortgage History
| Date | Status | Borrower | Loan Amount |
|---|---|---|---|
| Open | Lorja Alfred | $193,600 | |
| Previous Owner | Montague Jacob I | $169,100 | |
| Previous Owner | Cobb Taylor J | $154,178 | |
| Previous Owner | Ferrua John S | $25,650 | |
| Previous Owner | Chisholm Danny H | $139,248 |
Property History
| Date | Event | Price | Change | Sq Ft Price |
|---|---|---|---|---|
| 12/17/2023 12/17/23 | Off Market | $178,000 | -- | -- |
| 01/24/2020 01/24/20 | Sold | $178,000 | -2.5% | $100 / Sq Ft |
| 01/15/2020 01/15/20 | Pending | -- | -- | -- |
| 12/12/2019 12/12/19 | For Sale | $182,500 | -- | $103 / Sq Ft |
Tax History Compared to Growth
Tax History
| Year | Tax Paid | Tax Assessment Tax Assessment Total Assessment is a certain percentage of the fair market value that is determined by local assessors to be the total taxable value of land and additions on the property. | Land | Improvement |
|---|---|---|---|---|
| 2025 | $3,352 | $229,500 | -- | $229,500 |
| 2024 | $3,252 | $227,630 | -- | -- |
| 2023 | $3,252 | $221,000 | $0 | $221,000 |
| 2022 | $2,944 | $181,000 | $0 | $181,000 |
| 2021 | $2,681 | $152,000 | $0 | $152,000 |
| 2020 | $2,697 | $152,000 | $0 | $152,000 |
| 2019 | $1,250 | $110,188 | $0 | $0 |
| 2018 | $0 | $108,134 | $0 | $0 |
| 2017 | $0 | $105,910 | $0 | $0 |
| 2016 | $297 | $103,732 | $0 | $0 |
| 2015 | -- | $103,011 | $0 | $0 |
| 2014 | -- | $102,194 | $0 | $0 |
Agents Affiliated with this Home
-
Denette Triplett

Seller's Agent in 2020
Denette Triplett
RE/MAX
(904) 260-4550
113 Total Sales
-
TIM LETTS

Buyer's Agent in 2020
TIM LETTS
904 REALTY LLC
(904) 323-2220
2 in this area
46 Total Sales
Map
Source: realMLS (Northeast Florida Multiple Listing Service)
MLS Number: 1029146
APN: 149013-1620
- 3869 Summer Grove Way N Unit 5
- 9782 Summer Grove Way W
- 3896 Summer Grove Way S Unit 73
- 3970 Pritmore Rd
- 3951 Laurelwood Dr
- 9606 Melvina Rd
- 3830 Millpoint Dr
- 4084 Stillwood Dr
- 4070 Brookfield Ct
- 9912 Moorings Dr
- 9526 Bent Oak Ct
- 3801 Crown Point Rd Unit 1033
- 3801 Crown Point Rd Unit 1032
- 3801 Crown Point Rd Unit 1202
- 3801 Crown Point Rd Unit 1311
- 3801 Crown Point Rd Unit 1183
- 3801 Crown Point Rd Unit 2061
- 3801 Crown Point Rd Unit 1073
- 3801 Crown Point Rd Unit 3011
- 3801 Crown Point Rd Unit 1133
- 3872 Summer Grove Way N
- 3872 Summer Grove Way N Unit 85
- 3874 Summer Grove Way N
- 59 3874 Summer Grove Way N
- 3870 Summer Grove Way N Unit 86
- 3870 Summer Grove Way N
- 3870 Summer Grove Way N Unit 97
- 3870 Summer Grove Way N Unit 61
- 3876 Summer Grove Way N Unit 58
- 3868 Summer Grove Way N
- 3866 Summer Grove Way N Unit 63
- 3864 Summer Grove Way N Unit 64
- 3894 Summer Grove Way N Unit 49
- 3863 Summer Grove Way N Unit 2
- 3871 Summer Grove Way N
- 3873 Summer Grove Way N
- 3875 Summer Grove Way N Unit 8
- 3865 Summer Grove Way N
- 3863 Summer Grove Way N 2
- 9752 Summer Grove Way W Unit 112
