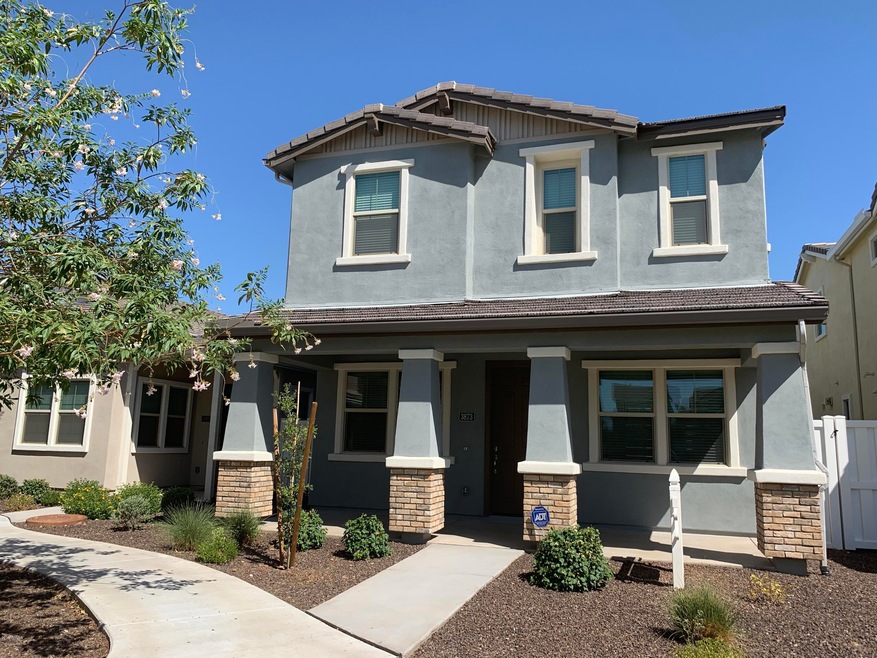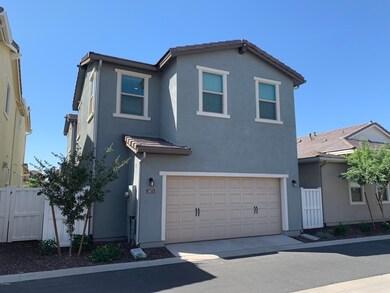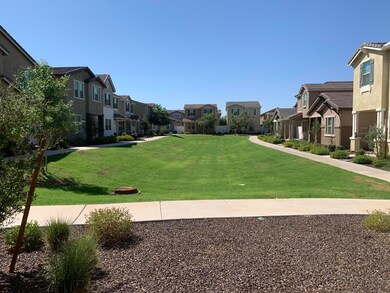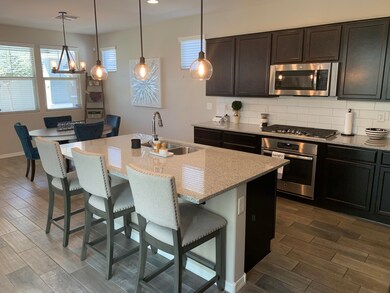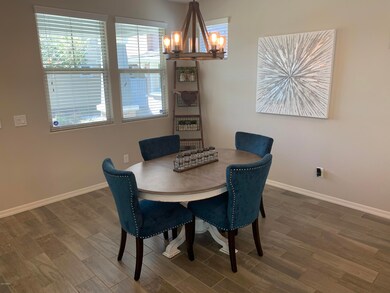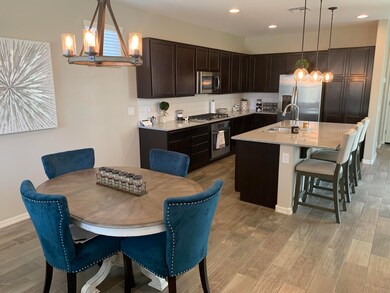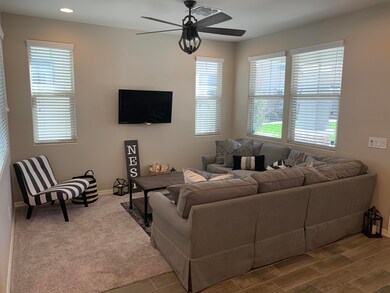
3873 E Robert St Gilbert, AZ 85295
Lyon's Gate NeighborhoodHighlights
- Santa Barbara Architecture
- Granite Countertops
- Heated Community Pool
- Higley Traditional Academy Rated A
- Private Yard
- 2 Car Direct Access Garage
About This Home
As of March 2020Immaculate, upgraded, move-in ready! Prime Gilbert community and preferred lot with South facing exposure overlooking an expansive greenbelt. Spacious family and dining areas adjacent to the chef's kitchen with stainless appliances (fridge conveys), Pebble Beach granite counters, stainless undermount sink and gas range. Modern plank tile flooring downstairs and in upstairs baths. Half bath down for guests. Low maintenance, synthetic turf side yard with patio is perfect for entertaining, kids or pets. Loft nook for home office and LARGE master and secondary bedrooms. Dual sinks in guest and master baths. Upstairs laundry. Highly energy efficient home with gas heat, Low E3 vinyl windows, radiant barrier roof and fresh air exchange. Owned security system. Minutes to the 202 and San Tan Mall.
Home Details
Home Type
- Single Family
Est. Annual Taxes
- $1,702
Year Built
- Built in 2017
Lot Details
- 2,975 Sq Ft Lot
- Desert faces the front of the property
- Partially Fenced Property
- Artificial Turf
- Private Yard
HOA Fees
- $98 Monthly HOA Fees
Parking
- 2 Car Direct Access Garage
- Side or Rear Entrance to Parking
- Garage Door Opener
Home Design
- Santa Barbara Architecture
- Wood Frame Construction
- Cellulose Insulation
- Tile Roof
- Reflective Roof
- Concrete Roof
- Stone Exterior Construction
- Stucco
Interior Spaces
- 1,944 Sq Ft Home
- 2-Story Property
- Ceiling height of 9 feet or more
- Ceiling Fan
- ENERGY STAR Qualified Windows with Low Emissivity
- Vinyl Clad Windows
- Solar Screens
- Security System Owned
Kitchen
- Breakfast Bar
- Gas Cooktop
- Built-In Microwave
- Kitchen Island
- Granite Countertops
Flooring
- Carpet
- Tile
Bedrooms and Bathrooms
- 3 Bedrooms
- Primary Bathroom is a Full Bathroom
- 2.5 Bathrooms
- Dual Vanity Sinks in Primary Bathroom
- Low Flow Plumbing Fixtures
- Bathtub With Separate Shower Stall
Eco-Friendly Details
- Energy Monitoring System
Outdoor Features
- Patio
- Playground
Schools
- Higley Traditional Academy Elementary School
- Cooley Middle School
- Williams Field High School
Utilities
- Central Air
- Heating System Uses Natural Gas
- Water Softener
- High Speed Internet
- Cable TV Available
Listing and Financial Details
- Tax Lot 111
- Assessor Parcel Number 313-22-420
Community Details
Overview
- Association fees include ground maintenance, front yard maint
- Aam Association, Phone Number (602) 957-9191
- Built by Woodside Homes
- Bungalows At Cooley Station Phase 2 Replat Subdivision
Recreation
- Community Playground
- Heated Community Pool
- Bike Trail
Ownership History
Purchase Details
Home Financials for this Owner
Home Financials are based on the most recent Mortgage that was taken out on this home.Purchase Details
Home Financials for this Owner
Home Financials are based on the most recent Mortgage that was taken out on this home.Similar Homes in Gilbert, AZ
Home Values in the Area
Average Home Value in this Area
Purchase History
| Date | Type | Sale Price | Title Company |
|---|---|---|---|
| Warranty Deed | $350,000 | Grand Canyon Title Agency | |
| Special Warranty Deed | $285,700 | Security Title Agency Inc |
Mortgage History
| Date | Status | Loan Amount | Loan Type |
|---|---|---|---|
| Open | $250,000 | New Conventional | |
| Previous Owner | $280,524 | FHA |
Property History
| Date | Event | Price | Change | Sq Ft Price |
|---|---|---|---|---|
| 03/24/2020 03/24/20 | Sold | $350,000 | 0.0% | $180 / Sq Ft |
| 02/24/2020 02/24/20 | For Sale | $349,900 | +22.5% | $180 / Sq Ft |
| 11/28/2017 11/28/17 | Sold | $285,700 | -0.6% | $147 / Sq Ft |
| 10/09/2017 10/09/17 | Pending | -- | -- | -- |
| 09/13/2017 09/13/17 | For Sale | $287,400 | -- | $148 / Sq Ft |
Tax History Compared to Growth
Tax History
| Year | Tax Paid | Tax Assessment Tax Assessment Total Assessment is a certain percentage of the fair market value that is determined by local assessors to be the total taxable value of land and additions on the property. | Land | Improvement |
|---|---|---|---|---|
| 2025 | $2,053 | $21,807 | -- | -- |
| 2024 | $2,058 | $20,769 | -- | -- |
| 2023 | $2,058 | $36,830 | $7,360 | $29,470 |
| 2022 | $1,981 | $28,310 | $5,660 | $22,650 |
| 2021 | $2,008 | $26,310 | $5,260 | $21,050 |
| 2020 | $2,043 | $24,610 | $4,920 | $19,690 |
| 2019 | $1,702 | $22,370 | $4,470 | $17,900 |
| 2018 | $1,685 | $1,395 | $1,395 | $0 |
| 2017 | $111 | $1,451 | $1,451 | $0 |
Agents Affiliated with this Home
-

Seller's Agent in 2020
Jeffrey Duncan
Citiea
(480) 239-3658
142 Total Sales
-
K
Seller Co-Listing Agent in 2020
Karl Tunberg
eXp Realty
(480) 369-5130
3 in this area
317 Total Sales
-

Buyer's Agent in 2020
Michelle Kozak
Keller Williams Realty Phoenix
(480) 759-4300
103 Total Sales
-
D
Seller's Agent in 2017
Dana Spencer
Woodside Homes Sales AZ, LLC
Map
Source: Arizona Regional Multiple Listing Service (ARMLS)
MLS Number: 6041270
APN: 313-22-420
- 3907 E Perkinsville St
- 3783 E Stiles Ln
- 1985 S Follett Way
- 4052 E Milky Way
- 4136 E Tyson St
- 3555 E Erie St
- 3951 E Harrison St
- 3765 E Del Rio St
- 3850 E Harrison St
- 3892 E Harrison St
- 1848 S Follett Way
- 1840 S Follett Way
- 4095 E Harrison St
- 4275 E Toledo St
- 1915 S Ponderosa Dr
- 4287 E Tyson St
- 4090 E Bethena St
- 3644 E Del Rio St
- 4306 E Tyson St
- 2626 S Olympic Dr
