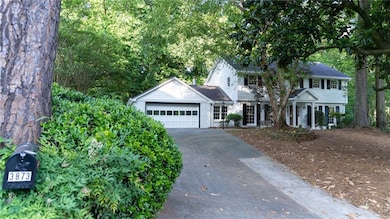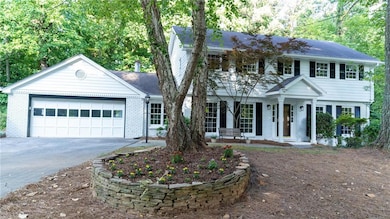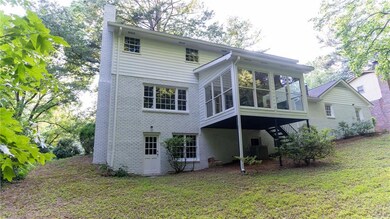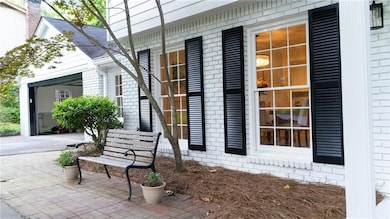3873 Rains Ct NE Atlanta, GA 30319
Lakes District NeighborhoodHighlights
- View of Trees or Woods
- Dining Room Seats More Than Twelve
- Family Room with Fireplace
- Chamblee Middle School Rated A-
- Wood Burning Stove
- Wooded Lot
About This Home
Enjoy living in this completely remodeled meticulously maintained custom home located on a large quiet cul-de-sac lot close to schools in a sought after I285 corridor. Recently painted, new light fixtures, new cabinets, new appliances, gleaming hardwood floors, Separate Formal Living Room and Formal Dining Room, Gorgeous kitchen with granite countertops, under cabinet lights under beautiful cabinets, updated bathrooms, . Family room is equipped with second fireplace adjacent to keeping room with vaulted beam ceiling and a floor to ceiling Custom Wood Panel. A sunroom with lot of natural light overlooks the beautiful backyard. Home also features spacious bedrooms, nice bathrooms, a Franklin Stove, an Exercise Room, or a Game Room in the basement with new LVP Flooring. New paint on Exterior trim, two car garage, and a wide driveway. Landlord is a licensed real estate agent in the state of GA. The main level has three living spaces, a formal dining room and beautiful sunroom making it perfect for entertainment. The upper level has four large bedrooms, a hall bath and an in suite bathroom. The basement level is mostly finished and would be ideal for a home office, gym or media center. The house sits on a 0.6 acre lot on a quiet cul-de-sac walking distance to Marist, Montgomery Elementary, Murphy Candler Park, and Blackburn Park and minutes away from Perimeter Mall, I285 and 400.
Home Details
Home Type
- Single Family
Est. Annual Taxes
- $10,911
Year Built
- Built in 1964
Lot Details
- 0.6 Acre Lot
- Lot Dimensions are 209 x 65
- Cul-De-Sac
- Level Lot
- Wooded Lot
- Private Yard
- Back Yard
Parking
- 2 Car Garage
Home Design
- Traditional Architecture
- Shingle Roof
- Wood Siding
- Four Sided Brick Exterior Elevation
Interior Spaces
- 2,218 Sq Ft Home
- 2-Story Property
- Bookcases
- Crown Molding
- Beamed Ceilings
- Vaulted Ceiling
- Ceiling Fan
- Wood Burning Stove
- Entrance Foyer
- Family Room with Fireplace
- 2 Fireplaces
- Living Room
- Dining Room Seats More Than Twelve
- Formal Dining Room
- Game Room
- Sun or Florida Room
- Keeping Room with Fireplace
- Views of Woods
- Fire and Smoke Detector
Kitchen
- Open to Family Room
- Eat-In Kitchen
- Electric Oven
- Electric Cooktop
- Range Hood
- Dishwasher
- Stone Countertops
- Wood Stained Kitchen Cabinets
- Disposal
Flooring
- Wood
- Ceramic Tile
Bedrooms and Bathrooms
- 4 Bedrooms
- Oversized primary bedroom
- Shower Only
Laundry
- Laundry Room
- Laundry on main level
- Dryer
- Washer
Finished Basement
- Basement Fills Entire Space Under The House
- Interior and Exterior Basement Entry
- Natural lighting in basement
Location
- Property is near schools
- Property is near shops
Schools
- Montgomery Elementary School
- Chamblee Middle School
- Chamblee Charter High School
Utilities
- Forced Air Heating and Cooling System
- Heating System Uses Natural Gas
- Gas Water Heater
- Phone Available
- Cable TV Available
Additional Features
- Accessible Washer and Dryer
- Front Porch
Listing and Financial Details
- Security Deposit $3,995
- $100 Move-In Fee
- 12 Month Lease Term
- $65 Application Fee
- Assessor Parcel Number 18 327 07 029
Community Details
Overview
- Application Fee Required
- Devonshire Subdivision
Recreation
- Trails
Pet Policy
- Call for details about the types of pets allowed
Map
Source: First Multiple Listing Service (FMLS)
MLS Number: 7604526
APN: 18-327-07-029
- 3900 Brenton Way NE Unit 2
- 3882 the Ascent NE
- 3912 Edenton Ct NE
- 1312 Becket Dr NE
- 4046 Newhaven Cir NE
- 3737 Ashford Dunwoody Rd NE
- 1430 Oconee Pass NE
- 3841 Brooklawn Ct NE
- 3940 Byrnwyck Place NE
- 1253 Dunwoody Ln NE
- 4091 Oak Forest Dr NE
- 1342 Old Johnson Ferry Rd NE Unit 1
- 4125 Ashwoody Trail NE
- 3650 Ashford Dunwoody Rd NE Unit 706
- 3650 Ashford Dunwoody Rd NE
- 3650 Ashford Dunwoody Rd NE Unit 514
- 3924 Ashford Dunwoody Rd NE
- 3912 Edenton Ct NE
- 1280 Becket Dr NE
- 3716 Ashford Dunwoody Rd NE
- 4150 Ashford Dunwoody Rd
- 3650 Ashford Dunwoody Rd NE Unit 615
- 10 Perimeter Summit Blvd NE Unit 3105
- 10 Perimeter Summit Blvd NE Unit 2110
- 10 Perimeter Summit Blvd NE Unit 4144
- 10 Perimeter Summi Blvd NE Unit 3106
- 10 Perimeter Summi Blvd NE Unit 2110
- 3795 Ashford Trail NE
- 10 Perimeter Summit Blvd NE
- 3772 Watkins Place NE
- 1292 Ashford Creek Way NE
- 3714 Ashford Creek Hill NE
- 1918 Johnson Ferry Rd NE
- 1400 Lake Hearn Dr
- 1160 Johnson Ferry Rd NE
- 3643 Woodstream Cir NE







