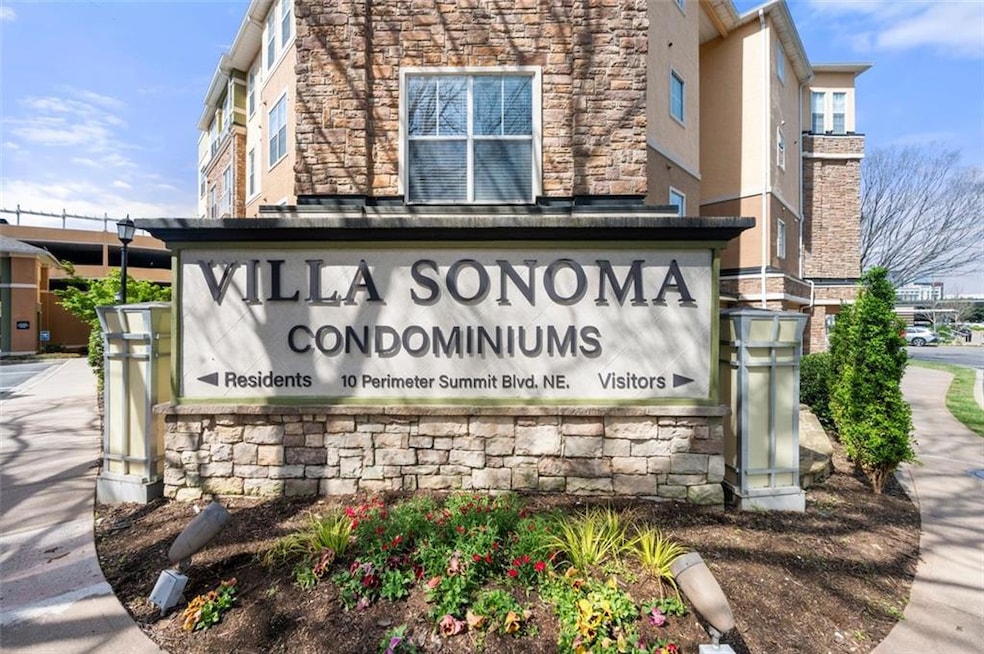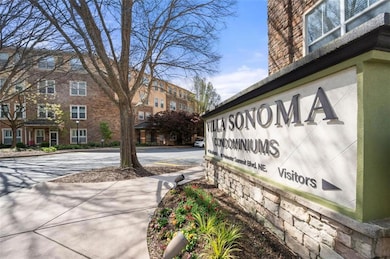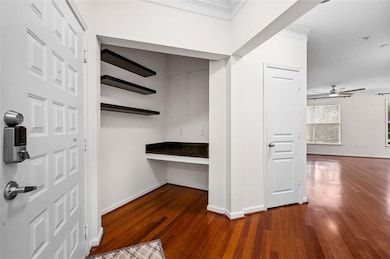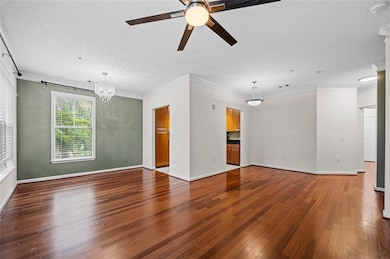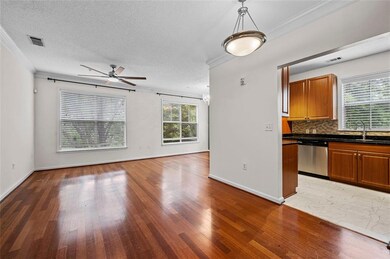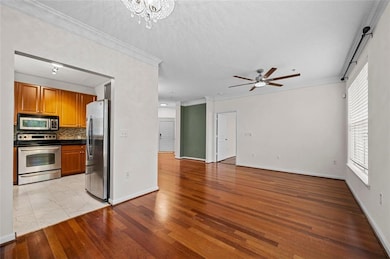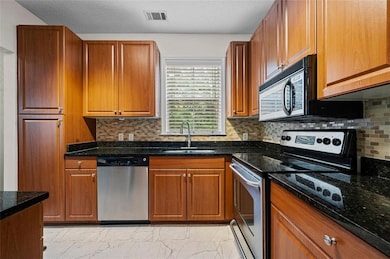Villa Sonoma 10 Perimeter Summit Blvd NE Unit 2110 Brookhaven, GA 30319
Lakes District NeighborhoodHighlights
- Fitness Center
- Gated Community
- European Architecture
- Chamblee Middle School Rated A-
- Clubhouse
- Wood Flooring
About This Home
Welcome to this rare, highly sought-after 3-bedroom, 2-bathroom garden-level corner unit in the heart of Brookhaven! This light-filled condo offers a desirable open-concept floor plan with gleaming hardwood floors throughout, creating a warm and inviting atmosphere perfect for both relaxing and entertaining. Enjoy one-level living with a modern kitchen featuring stainless steel appliances, spacious bedrooms, and abundant natural light from extra corner-unit windows. This unit also includes secured entry access and two assigned covered parking spaces—a true luxury in the city. The community is packed with resort-style amenities, including a sparkling pool, fitness center, scenic walking and dog trails, clubhouse, billiards, movie theater, and pickleball courts. There’s even a car wash station, EV charging, and green space park with an on-site café. Social events like food truck nights and outdoor movie screenings make this a vibrant, connected community. Centrally located near top dining, nightlife, and premier shopping at Perimeter Mall, with easy access to I-285, GA 400, MARTA, and major hospitals including Emory, St. Joseph’s, Northside, and Scottish Rite. This is condo living at its finest—don’t miss your chance to own in one of Brookhaven’s most desirable communities!
Condo Details
Home Type
- Condominium
Est. Annual Taxes
- $3,034
Year Built
- Built in 2005
Lot Details
- Property fronts a state road
- End Unit
- Landscaped
- Garden
Parking
- 2 Car Garage
- Secured Garage or Parking
- Parking Lot
- Assigned Parking
Home Design
- European Architecture
- Garden Home
- Composition Roof
- Stone Siding
- Stucco
Interior Spaces
- 1,402 Sq Ft Home
- 1-Story Property
- Roommate Plan
- Ceiling Fan
- Insulated Windows
- Formal Dining Room
- Security Gate
- Laundry Room
Kitchen
- Open to Family Room
- Electric Range
- Microwave
- Dishwasher
- Solid Surface Countertops
- Wood Stained Kitchen Cabinets
Flooring
- Wood
- Ceramic Tile
Bedrooms and Bathrooms
- 3 Main Level Bedrooms
- Walk-In Closet
- 2 Full Bathrooms
- Low Flow Plumbing Fixtures
Outdoor Features
- Courtyard
Location
- Property is near schools
- Property is near shops
Schools
- Montgomery Elementary School
- Chamblee Middle School
- Chamblee Charter High School
Utilities
- Central Heating and Cooling System
- Electric Water Heater
- Cable TV Available
Listing and Financial Details
- $250 Move-In Fee
- 12 Month Lease Term
- $75 Application Fee
- Assessor Parcel Number 18 329 10 012
Community Details
Overview
- Property has a Home Owners Association
- Application Fee Required
- Villa Sonoma Subdivision
Amenities
Recreation
- Tennis Courts
Pet Policy
- Call for details about the types of pets allowed
Security
- Card or Code Access
- Gated Community
- Fire and Smoke Detector
Map
About Villa Sonoma
Source: First Multiple Listing Service (FMLS)
MLS Number: 7580402
APN: 18-329-10-012
- 10 Perimeter Summit Blvd NE Unit 4125
- 10 Perimeter Summit Blvd NE Unit 4113
- 10 Perimeter Summit Blvd NE Unit 2302
- 10 Perimeter Summit Blvd NE Unit 4428
- 10 Perimeter Summit Blvd NE Unit 2312
- 10 Perimeter Summit Blvd NE Unit 3107
- 10 Perimeter Summit Blvd NE Unit 4223
- 10 Perimeter Summit Blvd NE Unit 4315
- 10 Perimeter Summit Blvd NE Unit 4243
- 10 Perimeter Summit Blvd NE Unit 3109
- 10 Perimeter Summit Blvd NE Unit 1204
- 10 Perimeter Summit Blvd NE Unit 2112
- 10 Perimeter Summit Blvd NE Unit 3106
- 10 Perimeter Summit Blvd NE Unit 3412
- 1253 Dunwoody Ln NE
- 4091 Oak Forest Dr NE
- 1312 Becket Dr NE
- 4125 Ashwoody Trail NE
- 10 Perimeter Summit Blvd NE Unit 3105
- 10 Perimeter Summi Blvd NE Unit 3106
- 10 Perimeter Summi Blvd NE Unit 2110
- 10 Perimeter Summit Blvd NE Unit 4144
- 10 Perimeter Summit Blvd NE
- 4150 Ashford Dunwoody Rd
- 1400 Lake Hearn Dr
- 1280 Becket Dr NE
- 3924 Ashford Dunwoody Rd NE
- 3873 Rains Ct NE
- 1115 Springwood Connector
- 1160 Hammond Dr
- 1160 Johnson Ferry Rd NE
- 3912 Edenton Ct NE
- 1110 Hammond Dr NE
- 70 Perimeter Center E
- 101 High St
- 1050 Hammond Dr
- 1120 Glenridge Place NE
- 11 Perimeter Center E Unit 2303
