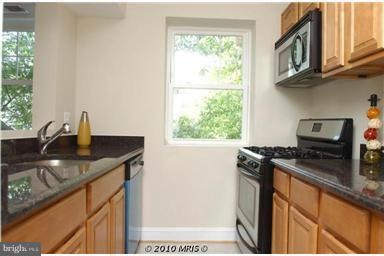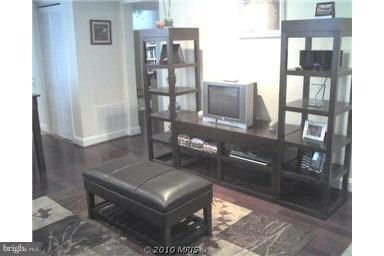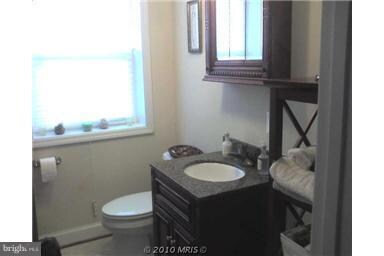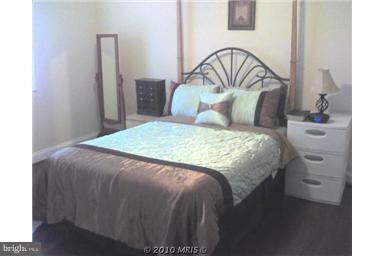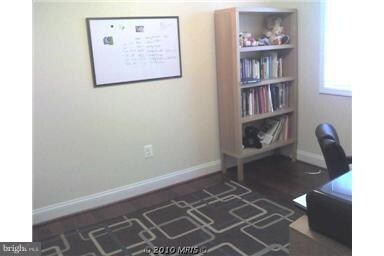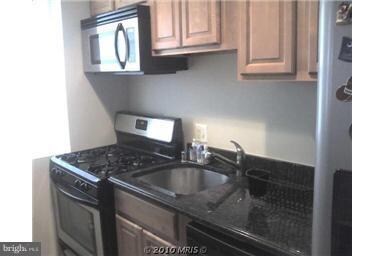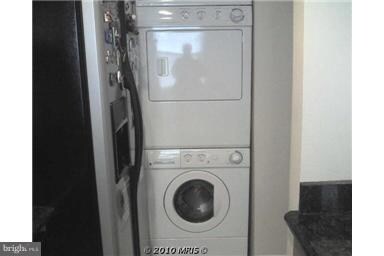
3874 9th St SE Unit 201 Washington, DC 20032
Washington Highlands NeighborhoodHighlights
- Gourmet Galley Kitchen
- Open Floorplan
- Wood Flooring
- Gated Community
- Contemporary Architecture
- Upgraded Countertops
About This Home
As of July 2024NOT FHA-APPROVED. GORGEOUS & LUXURIOUS TWO BEDROOM MANOR VIEW CONDO WITH ALL THE BELLS & WHISTLES YOU CAN ASK FOR! BEAUTIFUL CHERRY HARDWOOD FLOORS, GOURMET KITCHEN W/ GAS STOVE, GRANITE COUNTERS, RICH MAPLE CABINETS & STAINLESS APPLIANCES. SPACIOUS ROOMS, 8-JET JACUZZI TUB, RECESSED LIGHTING THROUGHOUT, FULL SIZE W/D - YOU WILL LOVE THIS PLACE! Third Party Approval pending!
Property Details
Home Type
- Condominium
Est. Annual Taxes
- $950
Year Built
- Built in 1950
HOA Fees
- $220 Monthly HOA Fees
Parking
- On-Street Parking
Home Design
- Contemporary Architecture
- Brick Exterior Construction
Interior Spaces
- 1,071 Sq Ft Home
- Property has 1 Level
- Open Floorplan
- Wood Flooring
Kitchen
- Gourmet Galley Kitchen
- Upgraded Countertops
Bedrooms and Bathrooms
- 2 Main Level Bedrooms
- 1 Full Bathroom
Utilities
- Heat Pump System
- Programmable Thermostat
- Electric Water Heater
Listing and Financial Details
- Tax Lot 2118
- Assessor Parcel Number 5925//2118
Community Details
Overview
- Association fees include lawn maintenance, management, insurance, snow removal, trash
- Low-Rise Condominium
- Manor View Ii Community
- Congress Heights Subdivision
Additional Features
- Common Area
- Gated Community
Ownership History
Purchase Details
Home Financials for this Owner
Home Financials are based on the most recent Mortgage that was taken out on this home.Purchase Details
Purchase Details
Home Financials for this Owner
Home Financials are based on the most recent Mortgage that was taken out on this home.Purchase Details
Home Financials for this Owner
Home Financials are based on the most recent Mortgage that was taken out on this home.Similar Homes in Washington, DC
Home Values in the Area
Average Home Value in this Area
Purchase History
| Date | Type | Sale Price | Title Company |
|---|---|---|---|
| Deed | $123,000 | Premium Title | |
| Warranty Deed | $67,500 | None Available | |
| Warranty Deed | $60,000 | -- | |
| Warranty Deed | $189,000 | -- |
Mortgage History
| Date | Status | Loan Amount | Loan Type |
|---|---|---|---|
| Previous Owner | $151,200 | New Conventional |
Property History
| Date | Event | Price | Change | Sq Ft Price |
|---|---|---|---|---|
| 07/31/2024 07/31/24 | Sold | $123,000 | -5.4% | $181 / Sq Ft |
| 07/29/2024 07/29/24 | Pending | -- | -- | -- |
| 06/05/2024 06/05/24 | Price Changed | $130,000 | -7.1% | $191 / Sq Ft |
| 05/30/2024 05/30/24 | For Sale | $140,000 | +133.3% | $206 / Sq Ft |
| 03/15/2012 03/15/12 | Sold | $60,000 | +33.3% | $56 / Sq Ft |
| 02/21/2012 02/21/12 | Pending | -- | -- | -- |
| 12/05/2011 12/05/11 | Price Changed | $45,000 | -35.7% | $42 / Sq Ft |
| 11/15/2011 11/15/11 | For Sale | $70,000 | -- | $65 / Sq Ft |
Tax History Compared to Growth
Tax History
| Year | Tax Paid | Tax Assessment Tax Assessment Total Assessment is a certain percentage of the fair market value that is determined by local assessors to be the total taxable value of land and additions on the property. | Land | Improvement |
|---|---|---|---|---|
| 2024 | $950 | $126,900 | $38,070 | $88,830 |
| 2023 | $867 | $116,650 | $34,990 | $81,660 |
| 2022 | $751 | $102,090 | $30,630 | $71,460 |
| 2021 | $696 | $95,180 | $28,550 | $66,630 |
| 2020 | $700 | $82,380 | $24,710 | $57,670 |
| 2019 | $611 | $71,840 | $21,550 | $50,290 |
| 2018 | $665 | $78,200 | $0 | $0 |
| 2017 | $666 | $78,360 | $0 | $0 |
| 2016 | $670 | $78,850 | $0 | $0 |
| 2015 | $670 | $78,850 | $0 | $0 |
| 2014 | $764 | $89,920 | $0 | $0 |
Agents Affiliated with this Home
-
Norman Domingo
N
Seller's Agent in 2024
Norman Domingo
XRealty.NET LLC
(888) 838-9044
3 in this area
1,426 Total Sales
-
datacorrect BrightMLS
d
Buyer's Agent in 2024
datacorrect BrightMLS
Non Subscribing Office
-
Damayra Perez
D
Seller's Agent in 2012
Damayra Perez
Ease Property Services
(202) 403-9162
-
Patricia Gerachis

Buyer's Agent in 2012
Patricia Gerachis
Long & Foster
(202) 494-0876
4 Total Sales
Map
Source: Bright MLS
MLS Number: 1004639706
APN: 5925-2116
- 3866 9th St SE Unit 101
- 3866 9th St SE Unit 201
- 3868 9th St SE Unit 101
- 3868 9th St SE Unit 202
- 907 Barnaby St SE
- 852 Xenia St SE Unit 1
- 852 Xenia St SE Unit 2
- 4213 Wheeler Rd SE
- 1325 Barnaby Terrace SE
- 836 Xenia St SE
- 872 Bellevue St SE
- 883 Barnaby St SE
- 1344 Barnaby Terrace SE
- 1016 Wahler Place SE
- 1020 Wahler Place SE
- 863 Barnaby St SE
- 843 Marjorie Ct SE
- 800 Xenia St SE
- 4003 Blakney Ln SE
- 4314 Wheeler Rd SE
