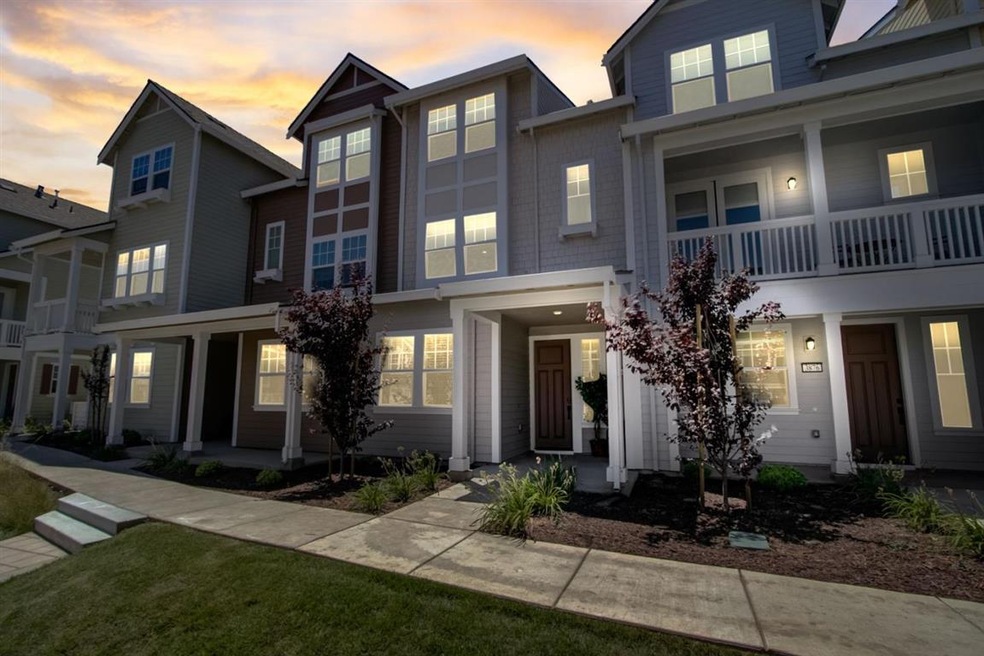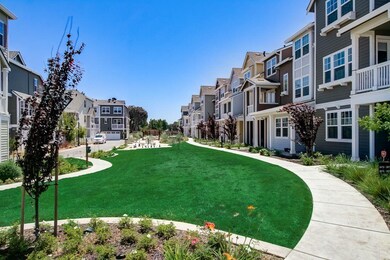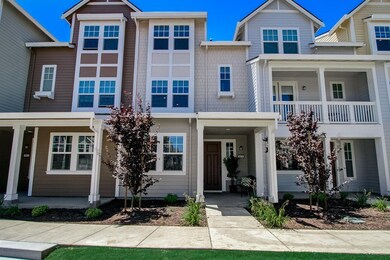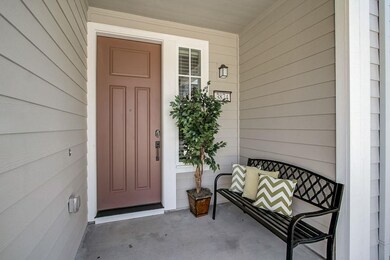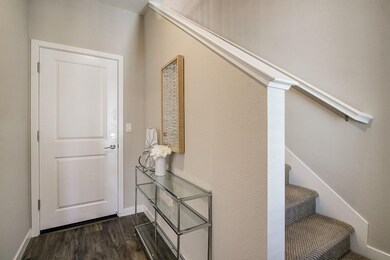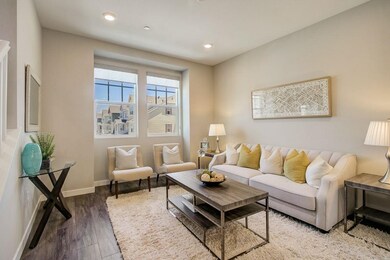
3874 Domain Way Mountain View, CA 94043
Whisman NeighborhoodHighlights
- Primary Bedroom Suite
- Wood Flooring
- Walk-In Closet
- Edith Landels Elementary School Rated A
- Stone Countertops
- Bathtub with Shower
About This Home
As of March 2025Welcome to this prestigious and rare Atria development townhouse built in 2019 in one of the most sought after Whisman Station neighborhoods, with its distinctive exterior & elegant interior in a desirable MV location! This beautifully built 3 bdrm, 3.5 bthrm has 1552 sq. ft of living space with an open modern concept. Chefs kitchen features SS appliances, quartz countertops, abundance of cabinetry & large center island w/ bar seating area. Private patio off the dining area offering quintessential indoor/outdoor living. 3 spacious en-suite master bdrms w/ full bath, 2 on upper level, 1 on first floor w/ access to attached 2 car garage. Also featured in unit upgraded laundry, central A/C, wood flooring, dual pane windows, bright natural light and is only 1 year new. The upcoming city park provides various facilities including basketball courts, a picnic area & playground. Low HOAs, top rated school & minutes to light rail, HWY 85/237/101, downtown shops and restaurants, Google & more!
Last Agent to Sell the Property
Lucy Goldenshteyn
Redfin License #01384836 Listed on: 07/30/2020
Last Buyer's Agent
Lijuan Chen
Bay East AOR License #01943015
Townhouse Details
Home Type
- Townhome
Est. Annual Taxes
- $19,362
Year Built
- 2019
HOA Fees
- $277 Monthly HOA Fees
Parking
- 2 Car Garage
Home Design
- Composition Roof
- Concrete Perimeter Foundation
Interior Spaces
- 1,552 Sq Ft Home
- Dining Area
Kitchen
- Oven or Range
- Dishwasher
- Kitchen Island
- Stone Countertops
- Disposal
Flooring
- Wood
- Carpet
- Tile
Bedrooms and Bathrooms
- 3 Bedrooms
- Primary Bedroom Suite
- Double Master Bedroom
- Walk-In Closet
- Remodeled Bathroom
- Dual Sinks
- Bathtub with Shower
- Bathtub Includes Tile Surround
Laundry
- Laundry in unit
- Washer and Dryer
Additional Features
- 688 Sq Ft Lot
- Forced Air Heating and Cooling System
Community Details
- Association fees include maintenance - exterior, management fee, reserves
- Radius At Whisman Station Owners Assoc. Association
Ownership History
Purchase Details
Home Financials for this Owner
Home Financials are based on the most recent Mortgage that was taken out on this home.Purchase Details
Home Financials for this Owner
Home Financials are based on the most recent Mortgage that was taken out on this home.Purchase Details
Home Financials for this Owner
Home Financials are based on the most recent Mortgage that was taken out on this home.Purchase Details
Home Financials for this Owner
Home Financials are based on the most recent Mortgage that was taken out on this home.Similar Homes in Mountain View, CA
Home Values in the Area
Average Home Value in this Area
Purchase History
| Date | Type | Sale Price | Title Company |
|---|---|---|---|
| Grant Deed | $1,840,000 | Fidelity National Title Compan | |
| Interfamily Deed Transfer | -- | First American Title Company | |
| Grant Deed | $1,560,000 | First American Title Company | |
| Grant Deed | $1,515,000 | First American Title Company |
Mortgage History
| Date | Status | Loan Amount | Loan Type |
|---|---|---|---|
| Open | $1,380,000 | New Conventional | |
| Previous Owner | $1,243,760 | New Conventional | |
| Previous Owner | $111,500 | Adjustable Rate Mortgage/ARM |
Property History
| Date | Event | Price | Change | Sq Ft Price |
|---|---|---|---|---|
| 03/24/2025 03/24/25 | Sold | $1,840,000 | +4.7% | $1,186 / Sq Ft |
| 02/27/2025 02/27/25 | Pending | -- | -- | -- |
| 02/18/2025 02/18/25 | For Sale | $1,758,000 | +12.7% | $1,133 / Sq Ft |
| 08/28/2020 08/28/20 | Sold | $1,560,000 | +2.0% | $1,005 / Sq Ft |
| 08/03/2020 08/03/20 | Pending | -- | -- | -- |
| 07/30/2020 07/30/20 | For Sale | $1,528,800 | -- | $985 / Sq Ft |
Tax History Compared to Growth
Tax History
| Year | Tax Paid | Tax Assessment Tax Assessment Total Assessment is a certain percentage of the fair market value that is determined by local assessors to be the total taxable value of land and additions on the property. | Land | Improvement |
|---|---|---|---|---|
| 2024 | $19,362 | $1,655,484 | $827,742 | $827,742 |
| 2023 | $19,362 | $1,623,024 | $811,512 | $811,512 |
| 2022 | $19,112 | $1,591,200 | $795,600 | $795,600 |
| 2021 | $18,644 | $1,560,000 | $780,000 | $780,000 |
| 2020 | $18,685 | $1,545,300 | $772,650 | $772,650 |
| 2019 | $4,197 | $335,922 | $160,142 | $175,780 |
| 2018 | $2,135 | $157,002 | $157,002 | $0 |
Agents Affiliated with this Home
-
Shirley Chen
S
Seller's Agent in 2025
Shirley Chen
Alliance Bay Realty
(510) 742-6600
1 in this area
2 Total Sales
-
Emily Xing

Buyer's Agent in 2025
Emily Xing
BQ Realty
(408) 805-2386
1 in this area
8 Total Sales
-
L
Seller's Agent in 2020
Lucy Goldenshteyn
Redfin
-
L
Buyer's Agent in 2020
Lijuan Chen
Bay East AOR
Map
Source: MLSListings
MLS Number: ML81803608
APN: 160-89-006
- 259 Orbit Way
- 3917 Pyramid Way
- 320 Circuit Way
- 3406 Pyramid Way
- 3718 Pyramid Way
- 3522 Pyramid Way
- 135 Frederick Ct
- 353 Whisman Station Dr
- 211 Okeefe Way
- 105 Estrada Dr
- 264 N Whisman Rd Unit 26
- 264 N Whisman Rd Unit 11
- 181 Ada Ave Unit 14
- 217 Ada Ave Unit 52
- 325 Sylvan Ave Unit 33
- 325 Sylvan Ave Unit 47
- 201 Ada Ave Unit 25
- 125 N Mary Ave Unit 53
- 125 N Mary Ave Unit 60
- 436 Costa Mesa Terrace Unit G
