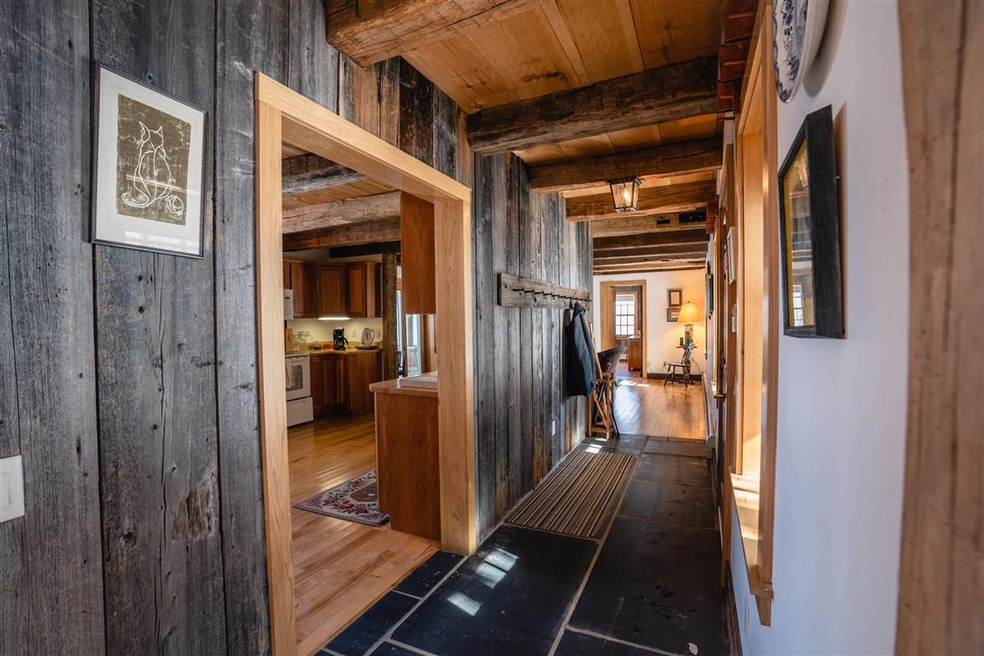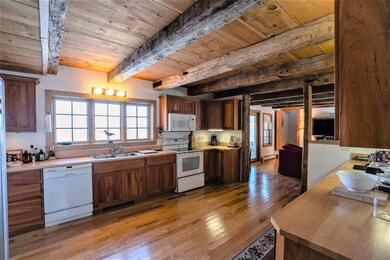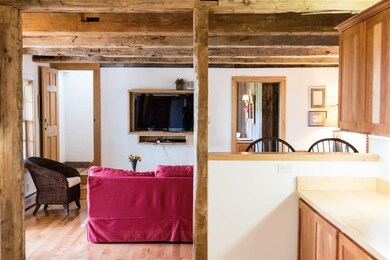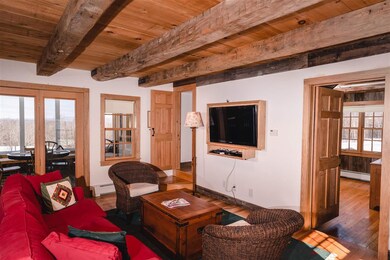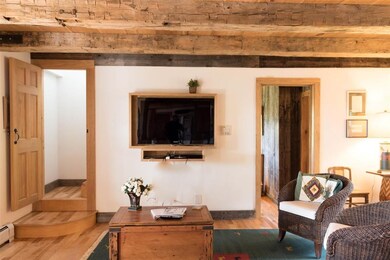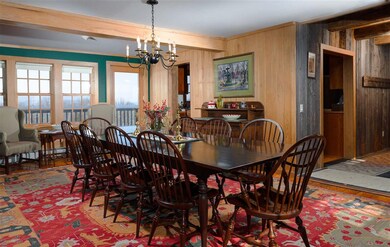
3874 Elmore Mountain Rd Elmore, VT 05661
Highlights
- 31.38 Acre Lot
- Deck
- Wood Flooring
- Mountain View
- Pond
- Farmhouse Style Home
About This Home
As of July 2024Driving along Elmore Mountain Road, past rolling hills, farmlands, pastures and streams, one observes the bucolic setting that is true Vermont. Here you will discover a quintessential Vermont country estate. Every square foot of this 1830's post and beam farmhouse, situated on newly subdivided 16.1+/- acres of land, exudes Vermont country charm with its original floors and beautiful exposed beams. There is a bedroom/bath located on the main floor off the family room, which then flows into the kitchen. A dining room, spacious enough to handle a crowd, is located just off the kitchen and opens onto a large deck overlooking a vast meadow, down to a swimming pond and the mountains beyond. Views span from Elmore Mountain, to Sterling, to Mt. Mansfield. Cozy up by the fireplace with a good book or in the warm summer months take a dip in the pond, it's the essence of life in the country. Upstairs you will find spacious bedrooms, beautiful pine floors and a bonus room with a back staircase to the family room below. Enjoy space and privacy from this inviting country property, while being only 10 minutes from the vibrant villages of Stowe and Morrisville. Call Sharon Bateman for more information or to arrange for a showing - (802) 371-8777.
Last Agent to Sell the Property
Bateman Group
Pall Spera Company Realtors-Stowe Village Listed on: 02/16/2020
Home Details
Home Type
- Single Family
Est. Annual Taxes
- $20,321
Year Built
- Built in 1832
Lot Details
- 31.38 Acre Lot
- Level Lot
Parking
- Dirt Driveway
Property Views
- Mountain Views
- Countryside Views
Home Design
- Farmhouse Style Home
- Stone Foundation
- Wood Frame Construction
- Shingle Roof
- Wood Siding
Interior Spaces
- 2-Story Property
- Woodwork
- Wood Burning Fireplace
- Dining Area
- Wood Flooring
Kitchen
- Electric Range
- Dishwasher
Bedrooms and Bathrooms
- 4 Bedrooms
- En-Suite Primary Bedroom
- Cedar Closet
Laundry
- Dryer
- Washer
Unfinished Basement
- Basement Fills Entire Space Under The House
- Connecting Stairway
- Interior Basement Entry
Outdoor Features
- Pond
- Deck
Schools
- Elmore Lake Elementary School
- Peoples Academy Middle Level
- Choice High School
Horse Facilities and Amenities
- Grass Field
Utilities
- Dehumidifier
- Baseboard Heating
- Heating System Uses Oil
- Drilled Well
- Electric Water Heater
- Septic Tank
- Leach Field
- Phone Available
Ownership History
Purchase Details
Home Financials for this Owner
Home Financials are based on the most recent Mortgage that was taken out on this home.Purchase Details
Home Financials for this Owner
Home Financials are based on the most recent Mortgage that was taken out on this home.Purchase Details
Purchase Details
Purchase Details
Purchase Details
Similar Homes in the area
Home Values in the Area
Average Home Value in this Area
Purchase History
| Date | Type | Sale Price | Title Company |
|---|---|---|---|
| Deed | $1,265,000 | -- | |
| Deed | $1,050,000 | -- | |
| Deed | $1,050,000 | -- | |
| Deed | $1,050,000 | -- | |
| Deed | $210,000 | -- | |
| Deed | $210,000 | -- | |
| Deed | $210,000 | -- | |
| Deed | $28,000 | -- | |
| Deed | $28,000 | -- | |
| Deed | $28,000 | -- | |
| Interfamily Deed Transfer | -- | -- | |
| Interfamily Deed Transfer | -- | -- | |
| Deed | $18,660 | -- | |
| Deed | $18,660 | -- |
Property History
| Date | Event | Price | Change | Sq Ft Price |
|---|---|---|---|---|
| 07/19/2024 07/19/24 | Sold | $1,265,000 | -2.7% | $372 / Sq Ft |
| 06/15/2024 06/15/24 | Pending | -- | -- | -- |
| 05/23/2024 05/23/24 | For Sale | $1,300,000 | +23.8% | $383 / Sq Ft |
| 06/25/2021 06/25/21 | Sold | $1,050,000 | 0.0% | $309 / Sq Ft |
| 03/02/2021 03/02/21 | Pending | -- | -- | -- |
| 03/02/2021 03/02/21 | For Sale | $1,050,000 | 0.0% | $309 / Sq Ft |
| 03/02/2021 03/02/21 | Price Changed | $1,050,000 | 0.0% | $309 / Sq Ft |
| 01/27/2021 01/27/21 | Off Market | $1,050,000 | -- | -- |
| 12/08/2020 12/08/20 | Price Changed | $950,000 | +11.8% | $280 / Sq Ft |
| 02/27/2020 02/27/20 | For Sale | $850,000 | -19.0% | $250 / Sq Ft |
| 02/16/2020 02/16/20 | Off Market | $1,050,000 | -- | -- |
| 02/16/2020 02/16/20 | For Sale | $850,000 | -- | $250 / Sq Ft |
Tax History Compared to Growth
Tax History
| Year | Tax Paid | Tax Assessment Tax Assessment Total Assessment is a certain percentage of the fair market value that is determined by local assessors to be the total taxable value of land and additions on the property. | Land | Improvement |
|---|---|---|---|---|
| 2024 | $20,321 | $759,100 | $445,600 | $313,500 |
| 2023 | $13,388 | $759,100 | $445,600 | $313,500 |
| 2022 | $16,327 | $759,100 | $445,600 | $313,500 |
| 2021 | $19,728 | $965,900 | $652,400 | $313,500 |
| 2020 | $19,749 | $965,900 | $652,400 | $313,500 |
| 2019 | $17,741 | $848,400 | $534,900 | $313,500 |
| 2018 | $16,959 | $848,400 | $534,900 | $313,500 |
| 2017 | $16,172 | $854,500 | $541,000 | $313,500 |
| 2016 | $15,375 | $854,500 | $541,000 | $313,500 |
Agents Affiliated with this Home
-
Craig Santenello

Seller's Agent in 2024
Craig Santenello
Vermont Life Realtors
(802) 310-9077
3 in this area
141 Total Sales
-
T
Buyer's Agent in 2024
The Black Brothers Real Estate Team
Coldwell Banker Hickok and Boardman
-
B
Seller's Agent in 2021
Bateman Group
Pall Spera Company Realtors-Stowe Village
Map
Source: PrimeMLS
MLS Number: 4794185
APN: 201-064-10027
- 26 Sterling View Ln
- 1660 Churchill Rd
- 150 Worcester Ridge Unit 18
- 2367 Elmore Mountain Rd
- 314 Campbell Rd
- 4722 Randolph Rd
- 784 Stancliff Rd
- 53 Happy Heart Way
- 320 Sun Valley Rd
- 79 Joes Pond Rd
- 972 Fitzgerald Rd
- 176 Towne Hill Rd
- 580 Randolph Rd
- 346 Elizabeths Ln Unit 13
- 532 Randolph Rd
- 54 Plane View Rd
- Lot #5 Lawrence Rd
- Lot #4 Lawrence Rd
- 184 W Loop Road Extension
- 1576 Hardwood Flats Rd
