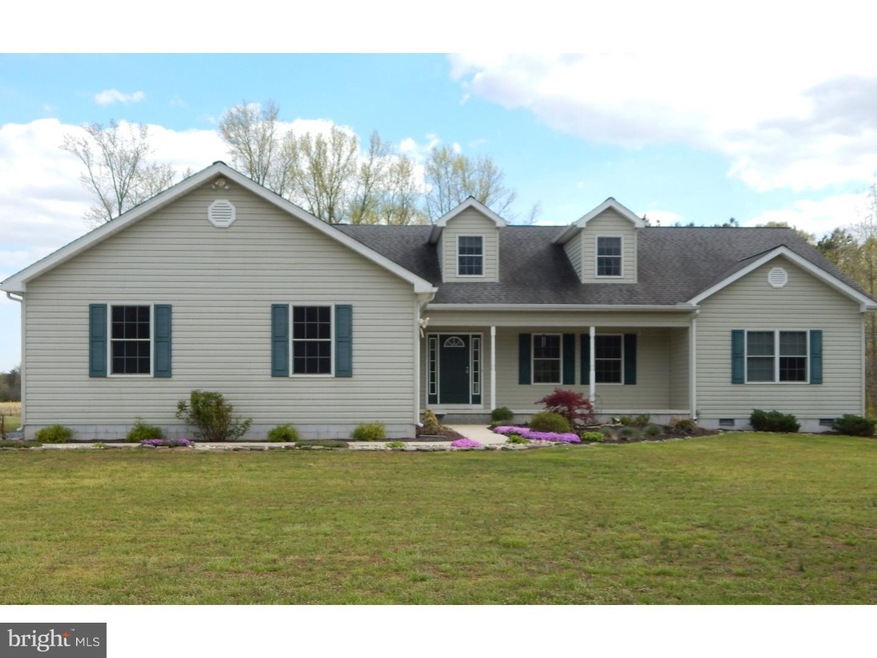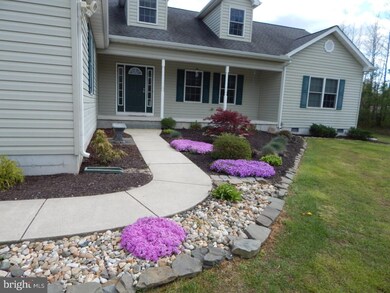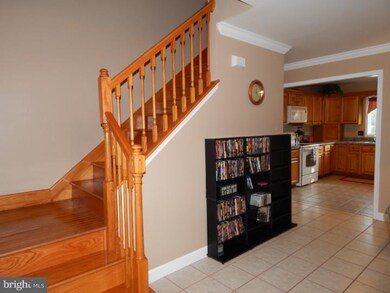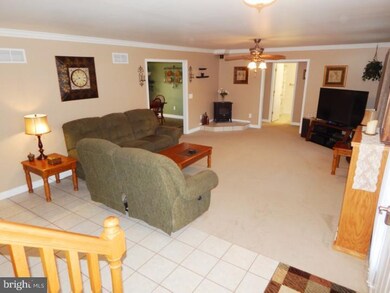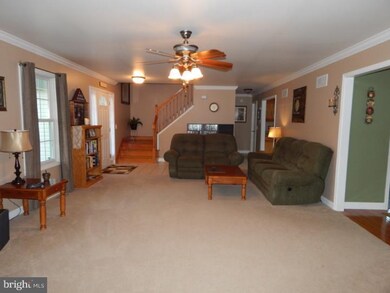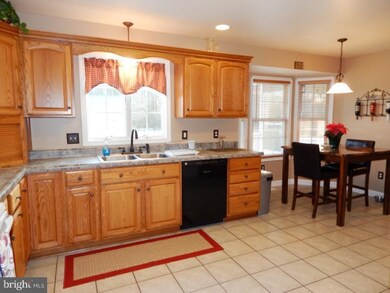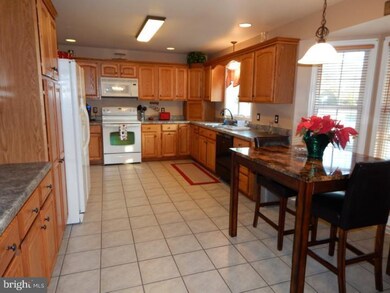
3874 Willow Grove Rd Camden Wyoming, DE 19934
Highlights
- Above Ground Pool
- Water Oriented
- Cape Cod Architecture
- Caesar Rodney High School Rated A-
- Second Garage
- Deck
About This Home
As of May 2022Built to Impress! Room to Spare while You Live Out your Dreams both Inside and Out!!! This Amish Built Home offers 3 Large Bedrooms, but could possibly be transformed into 5, with the addition of 2 closets in Upstairs Bonus Rooms separated by the Media Room. The Central Entry features Hardwood Floors, an Oak Staircase and Expansive Living Room. This Split Floor Plan offers, to the left, a large Mud/Laundry Room with a Half Bath. Also, a Master Suite with a truly oversized, spa-like Bathroom with Whirlpool tub, separate shower, double vanity and Linen closet. To the left is 2 more Bedrooms, one currently a Home Office, and Hall Bathroom. Beyond lies a Long, Well Equipped Oak Eat-In Kitchen with Breakfast Nook. Next,The Formal Dining Room opens to a Screened-In, Covered Porch, and then to a Large Maintenance- Free Deck and Refreshing 24 Foot Dia. Pool. This 2 Acre lot includes all this and ... a Detached Pole Building that can accommodate any Hobby, a large level Back Yard and Treed Grotto Area overlooking Your Own Pond! Your Next Home Awaits! Call to Schedule your tour today!
Last Agent to Sell the Property
Elevated Real Estate Solutions License #RA-0031115 Listed on: 01/20/2015
Last Buyer's Agent
Elevated Real Estate Solutions License #RA-0031115 Listed on: 01/20/2015
Home Details
Home Type
- Single Family
Est. Annual Taxes
- $1,168
Year Built
- Built in 2005
Lot Details
- 2 Acre Lot
- Level Lot
- Open Lot
- Irregular Lot
- Wooded Lot
- Back, Front, and Side Yard
- Property is in good condition
- Property is zoned AR
Parking
- 4 Car Garage
- Second Garage
- Garage Door Opener
- Driveway
Home Design
- Cape Cod Architecture
- Contemporary Architecture
- Brick Foundation
- Pitched Roof
- Shingle Roof
- Vinyl Siding
Interior Spaces
- 2,489 Sq Ft Home
- Property has 2 Levels
- Ceiling Fan
- Living Room
- Dining Room
- Attic Fan
Kitchen
- Butlers Pantry
- Built-In Range
- Dishwasher
Flooring
- Wood
- Wall to Wall Carpet
- Tile or Brick
- Vinyl
Bedrooms and Bathrooms
- 3 Bedrooms
- En-Suite Primary Bedroom
- En-Suite Bathroom
- Walk-in Shower
Laundry
- Laundry Room
- Laundry on main level
Eco-Friendly Details
- Energy-Efficient Windows
Outdoor Features
- Above Ground Pool
- Water Oriented
- Property is near a pond
- Pond
- Deck
- Exterior Lighting
- Porch
Schools
- W.B. Simpson Elementary School
- Caesar Rodney High School
Utilities
- Forced Air Heating and Cooling System
- Back Up Electric Heat Pump System
- Underground Utilities
- 200+ Amp Service
- Well
- Electric Water Heater
- On Site Septic
- Cable TV Available
Community Details
- No Home Owners Association
Listing and Financial Details
- Tax Lot 1810-000
- Assessor Parcel Number SM-00-11700-01-1810-000
Ownership History
Purchase Details
Home Financials for this Owner
Home Financials are based on the most recent Mortgage that was taken out on this home.Purchase Details
Home Financials for this Owner
Home Financials are based on the most recent Mortgage that was taken out on this home.Similar Homes in the area
Home Values in the Area
Average Home Value in this Area
Purchase History
| Date | Type | Sale Price | Title Company |
|---|---|---|---|
| Deed | $314,000 | None Available | |
| Deed | $321,000 | None Available |
Mortgage History
| Date | Status | Loan Amount | Loan Type |
|---|---|---|---|
| Open | $251,200 | New Conventional | |
| Previous Owner | $177,500 | New Conventional | |
| Previous Owner | $224,700 | Stand Alone First | |
| Previous Owner | $92,000 | Credit Line Revolving |
Property History
| Date | Event | Price | Change | Sq Ft Price |
|---|---|---|---|---|
| 05/06/2022 05/06/22 | Sold | $499,500 | 0.0% | $178 / Sq Ft |
| 03/31/2022 03/31/22 | Pending | -- | -- | -- |
| 03/27/2022 03/27/22 | For Sale | $499,500 | 0.0% | $178 / Sq Ft |
| 02/25/2022 02/25/22 | Pending | -- | -- | -- |
| 02/18/2022 02/18/22 | For Sale | $499,500 | +59.1% | $178 / Sq Ft |
| 06/02/2015 06/02/15 | Sold | $314,000 | 0.0% | $126 / Sq Ft |
| 05/08/2015 05/08/15 | Pending | -- | -- | -- |
| 04/17/2015 04/17/15 | Price Changed | $314,000 | -3.4% | $126 / Sq Ft |
| 01/20/2015 01/20/15 | For Sale | $324,900 | -- | $131 / Sq Ft |
Tax History Compared to Growth
Tax History
| Year | Tax Paid | Tax Assessment Tax Assessment Total Assessment is a certain percentage of the fair market value that is determined by local assessors to be the total taxable value of land and additions on the property. | Land | Improvement |
|---|---|---|---|---|
| 2024 | $1,932 | $484,200 | $110,000 | $374,200 |
| 2023 | $1,778 | $69,600 | $9,200 | $60,400 |
| 2022 | $1,679 | $69,600 | $9,200 | $60,400 |
| 2021 | $1,677 | $69,600 | $9,200 | $60,400 |
| 2020 | $1,650 | $69,600 | $9,200 | $60,400 |
| 2019 | $1,585 | $69,600 | $9,200 | $60,400 |
| 2018 | $1,529 | $69,600 | $9,200 | $60,400 |
| 2017 | $1,439 | $68,500 | $0 | $0 |
| 2016 | $1,409 | $68,500 | $0 | $0 |
| 2015 | $1,178 | $68,500 | $0 | $0 |
| 2014 | $1,199 | $68,500 | $0 | $0 |
Agents Affiliated with this Home
-
Joanne Milton

Seller's Agent in 2022
Joanne Milton
Elevated Real Estate Solutions
(302) 245-3346
106 Total Sales
-
Andrea Kennedy-Carolin
A
Buyer's Agent in 2022
Andrea Kennedy-Carolin
RE/MAX
(302) 359-6089
89 Total Sales
-
Lori Milton

Seller Co-Listing Agent in 2015
Lori Milton
Elevated Real Estate Solutions
(302) 242-2823
87 Total Sales
Map
Source: Bright MLS
MLS Number: 1002522810
APN: 8-00-11700-01-1810-000
- 4293 Willow Grove Rd
- 81 Hollering Hill Rd
- 1626 Ironmine Rd
- 2486 Willow Grove Rd
- 1210 Hollering Hill Rd
- 5403 Willow Grove Rd
- 1424 Pony Track Rd
- 1792 Willow Grove Rd
- 0 Meredith Rd
- 6085 Mud Mill Rd
- 770 Willow Grove Rd
- 1181 Fox Hole Rd
- 170 Campbell Ln
- 2171 Spectrum Farms Rd
- 0 Darling Farm Rd
- 16255 Jackson Ln
- 520 Mud Mill Rd
- 460 John Hurd Rd
- 143 Mowely Ln
- 5565 Hopkins Cemetery Rd
