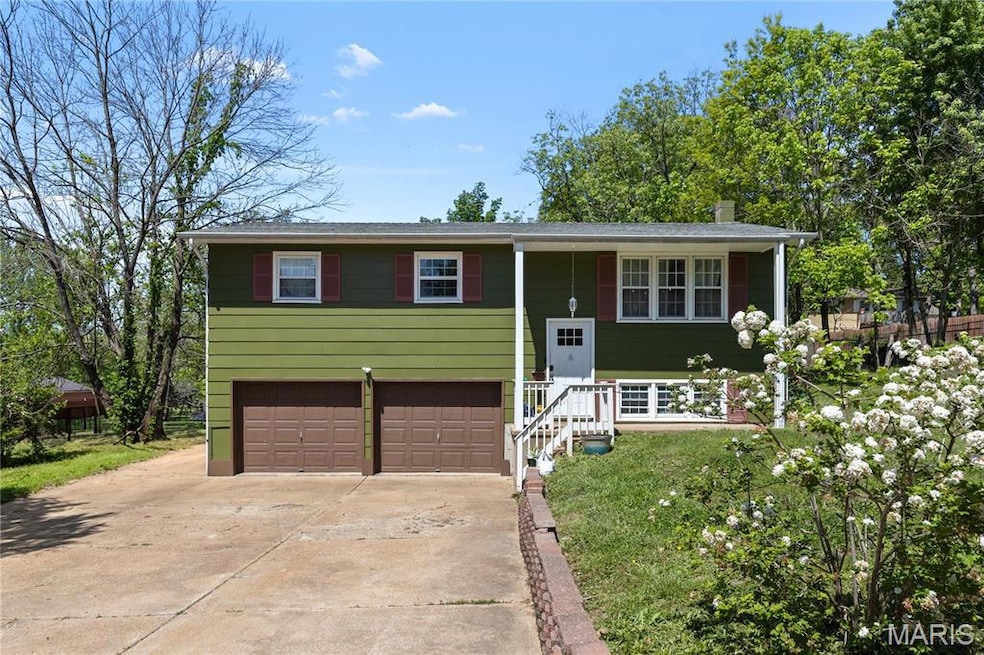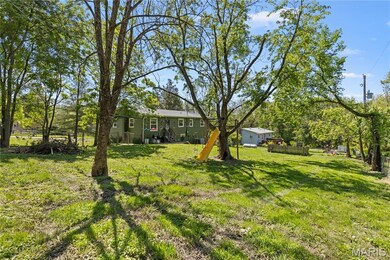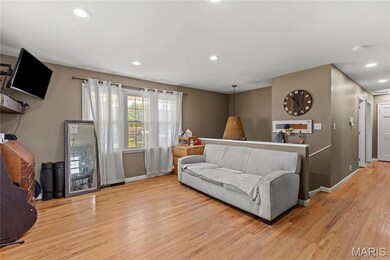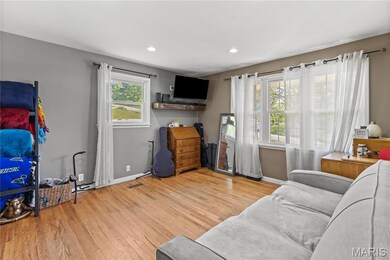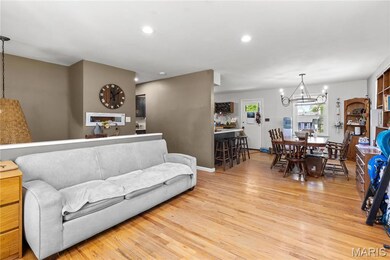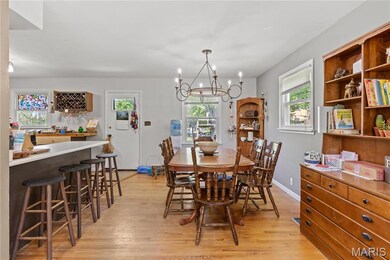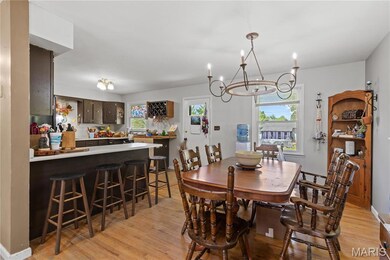
3875 1st St Pacific, MO 63069
Highlights
- Traditional Architecture
- 2 Car Attached Garage
- Forced Air Heating and Cooling System
- Wood Flooring
- Living Room
- Dining Room
About This Home
As of June 2025Inviting split-level home with 7 rooms, 3 bedrooms and 1 1/2 baths on a nice level (fenced) lot. The spacious living room features lots of natural light, hardwood flooring & an open floor plan to the dining area. The dining room opens to the kitchen with a large breakfast bar featuring a new dishwasher, lots of cabinetry and all kitchen appliances are included. 3 main floor bedrooms with hardwood flooring and a newly remodeled bathroom round off the main floor. The fully fenced, nearly level, rear yard has lots of room for outdoor activities and an included kids playset. The lower level has a large family room (presently used as a 4th bedroom) and bonus nook. The 2 car garage is oversized with room for a work space and/or extra storage. Newer systems including HVAC, Water Heater, Electric Panel and Extra-Wide concrete driveway.
Last Agent to Sell the Property
Keller Williams Realty West License #2013002626 Listed on: 05/08/2025

Home Details
Home Type
- Single Family
Est. Annual Taxes
- $1,630
Year Built
- Built in 1970
Lot Details
- 0.3 Acre Lot
- Lot Dimensions are 109x 120
Parking
- 2 Car Attached Garage
Home Design
- Traditional Architecture
- Split Level Home
- Cedar
Interior Spaces
- 1,066 Sq Ft Home
- Window Treatments
- Panel Doors
- Family Room
- Living Room
- Dining Room
- Partially Finished Basement
Kitchen
- <<microwave>>
- Dishwasher
Flooring
- Wood
- Laminate
- Ceramic Tile
Bedrooms and Bathrooms
- 3 Bedrooms
Schools
- Nike Elem. Elementary School
- Meramec Valley Middle School
- Pacific High School
Utilities
- Forced Air Heating and Cooling System
Listing and Financial Details
- Assessor Parcel Number 19-7-360-4-005-054000
Ownership History
Purchase Details
Home Financials for this Owner
Home Financials are based on the most recent Mortgage that was taken out on this home.Purchase Details
Home Financials for this Owner
Home Financials are based on the most recent Mortgage that was taken out on this home.Similar Homes in Pacific, MO
Home Values in the Area
Average Home Value in this Area
Purchase History
| Date | Type | Sale Price | Title Company |
|---|---|---|---|
| Warranty Deed | -- | -- | |
| Special Warranty Deed | -- | None Available |
Mortgage History
| Date | Status | Loan Amount | Loan Type |
|---|---|---|---|
| Open | $100,152 | FHA | |
| Previous Owner | $79,705 | New Conventional | |
| Previous Owner | $90,000 | New Conventional | |
| Previous Owner | $25,000 | Credit Line Revolving |
Property History
| Date | Event | Price | Change | Sq Ft Price |
|---|---|---|---|---|
| 06/11/2025 06/11/25 | Sold | -- | -- | -- |
| 05/08/2025 05/08/25 | For Sale | $225,000 | +95.7% | $211 / Sq Ft |
| 05/08/2025 05/08/25 | Off Market | -- | -- | -- |
| 08/26/2014 08/26/14 | Sold | -- | -- | -- |
| 08/26/2014 08/26/14 | For Sale | $115,000 | -- | $108 / Sq Ft |
| 07/21/2014 07/21/14 | Pending | -- | -- | -- |
Tax History Compared to Growth
Tax History
| Year | Tax Paid | Tax Assessment Tax Assessment Total Assessment is a certain percentage of the fair market value that is determined by local assessors to be the total taxable value of land and additions on the property. | Land | Improvement |
|---|---|---|---|---|
| 2024 | $1,630 | $21,797 | $0 | $0 |
| 2023 | $1,630 | $21,797 | $0 | $0 |
| 2022 | $1,410 | $20,216 | $0 | $0 |
| 2021 | $1,404 | $20,216 | $0 | $0 |
| 2020 | $1,282 | $18,424 | $0 | $0 |
| 2019 | $1,280 | $18,424 | $0 | $0 |
| 2018 | $1,265 | $17,860 | $0 | $0 |
| 2017 | $1,256 | $17,860 | $0 | $0 |
| 2016 | $1,243 | $17,501 | $0 | $0 |
| 2015 | $1,210 | $17,501 | $0 | $0 |
| 2014 | $1,221 | $17,951 | $0 | $0 |
Agents Affiliated with this Home
-
Jon Weinzirl

Seller's Agent in 2025
Jon Weinzirl
Keller Williams Realty West
(314) 669-5102
3 in this area
58 Total Sales
-
Emma Gibson

Buyer's Agent in 2025
Emma Gibson
Elevate Realty, LLC
(636) 345-2618
1 in this area
7 Total Sales
-
Clinton Hafley

Seller's Agent in 2014
Clinton Hafley
Hafley Real Estate
(314) 575-1869
12 in this area
88 Total Sales
-
D
Buyer's Agent in 2014
Deborah Schroeder
Coldwell Banker Realty - Gundaker West Regional
Map
Source: MARIS MLS
MLS Number: MIS25030438
APN: 19-7-360-4-005-054000
- 3958 Highway Nn
- 1693 Wade Rd
- 3157 Patrick Ln
- 3553 Evergreen Dr
- 3787 Highway Nn
- 269 Patton Dr
- 6376 Highway O
- 0 Grand Loop
- 0 Oak Hill Rd
- 3830 Redwood Ln
- 507 Pinewood Dr
- 5 AC Mossy Ridge Way
- 2518 Nike Base Rd
- 525 Micah Rd
- 1652 Timber Bluff Trail
- 1633 Timber Bluff Trail
- 5 Dogwood Trail
- 7 Hwy Hh
- 8 Hwy Hh
- 9 Hwy Hh
